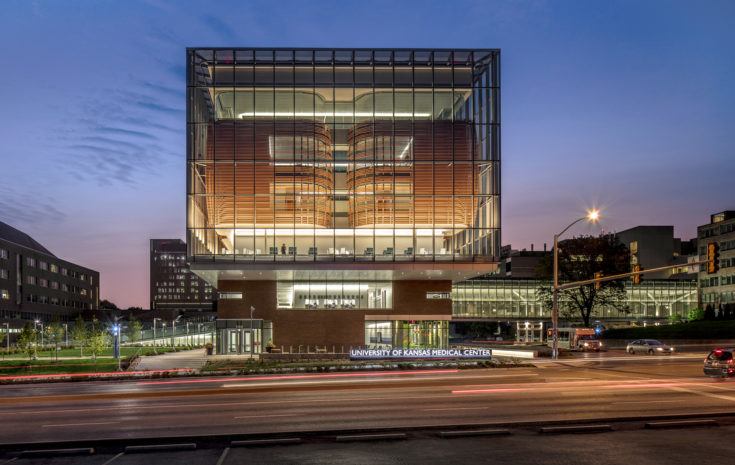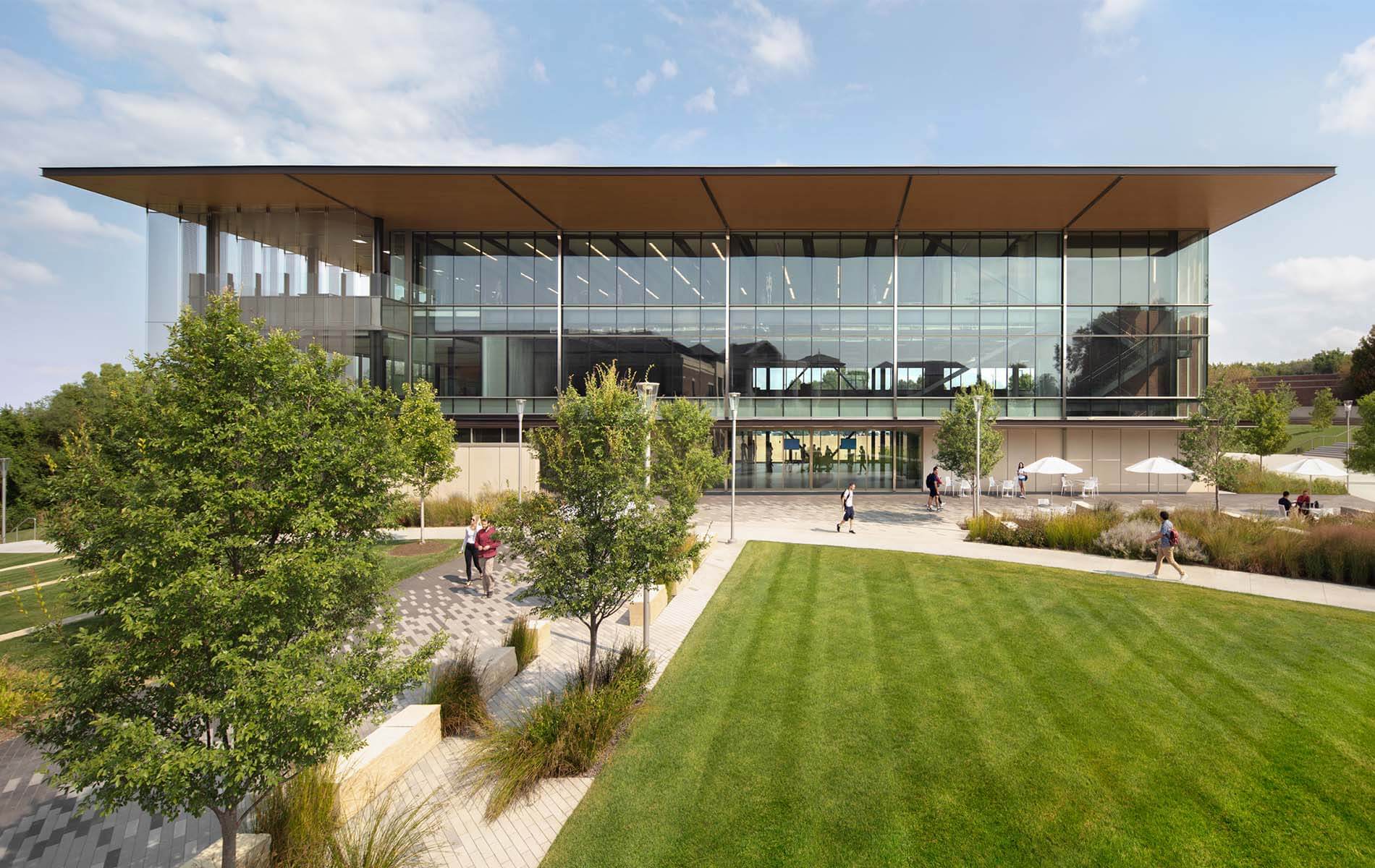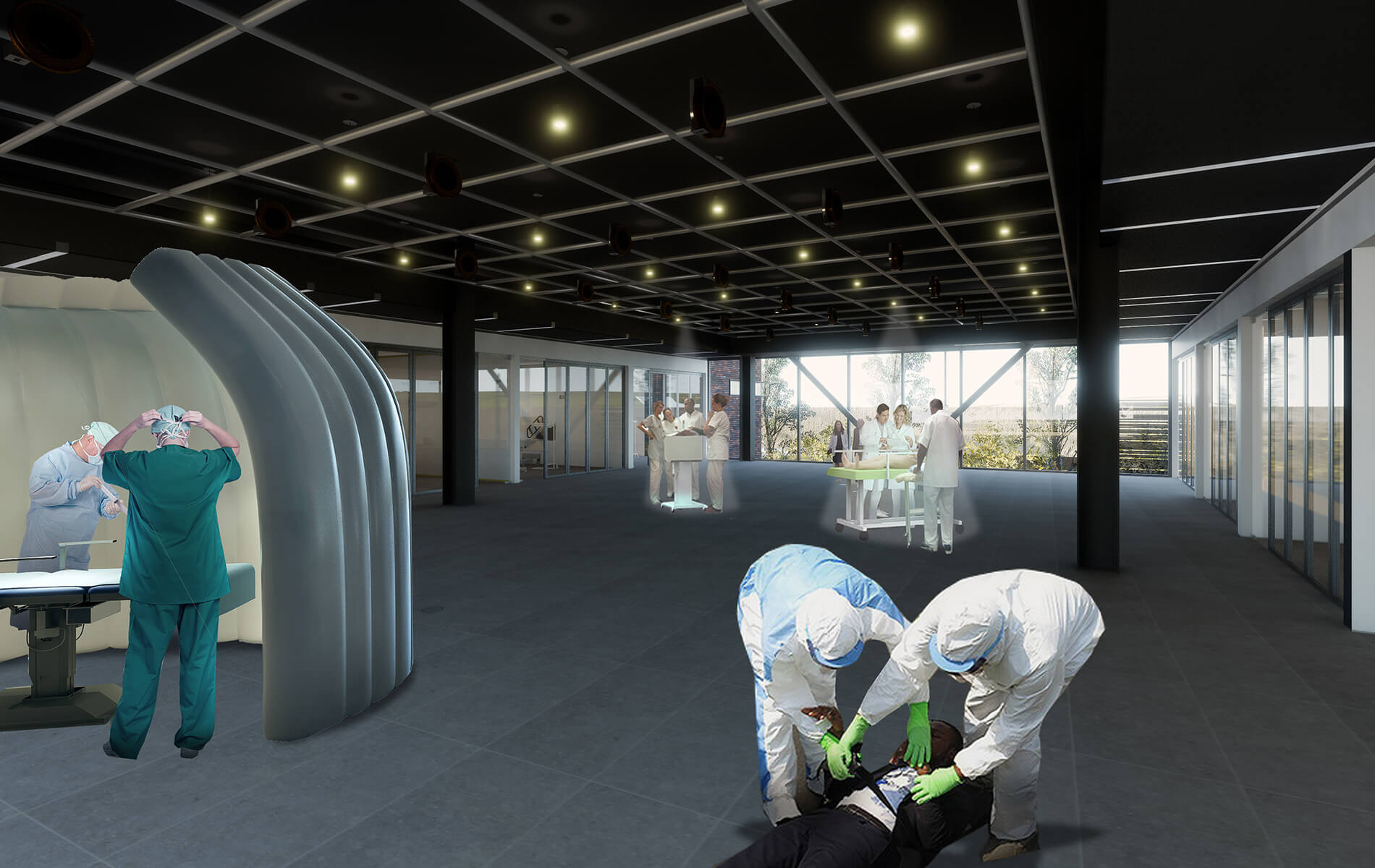Center for Medical Education Innovation Receives Prestigious American Architecture Award
Three projects also garner recognition from AIA Kansas City Design Awards
Center for Medical Education Innovation
In a thrilling conclusion to this year’s awards season, the Center for Medical Education Innovation (CMEI) garnered a prestigious American Architecture Award from The Chicago Athenaeum Museum of Architecture and Design. The American Architecture Awards are dedicated to the recognition of excellence in architecture and urbanism in the United States.
CMEI puts Kansas City University (KCU) at the forefront of clinical education and offers access to technology-rich labs. CMEI addresses critical programmatic needs for the campus, the first of a new generation of buildings at KCU that accommodate the ever-evolving nature of medical education. The highly transparent design transforms CMEI into a showcase of discovery and innovation, featuring environments such as the simulation deck, adaptable clinical skills suite, the osteopathic manipulative medicine lab, and a multi-purpose forum. The forum, an iconic volume that appears to hover above ground when viewed from the west, informs the campus culture — a place for lectures, studying, or socializing. This LEED-certified facility serves as a regional training destination for simulation users in the greater Kansas City area. The building was designed to enhance enrollment and retention, allowing students to share experiences and develop mastery of the curriculum.
CMEI was designed in collaboration with CO Architects. The state-of-the-art building also received a Merit Award from AIA Central States as well as a Silver in the Higher Education Category at the 2022 IIDA Mid-American Design Awards.
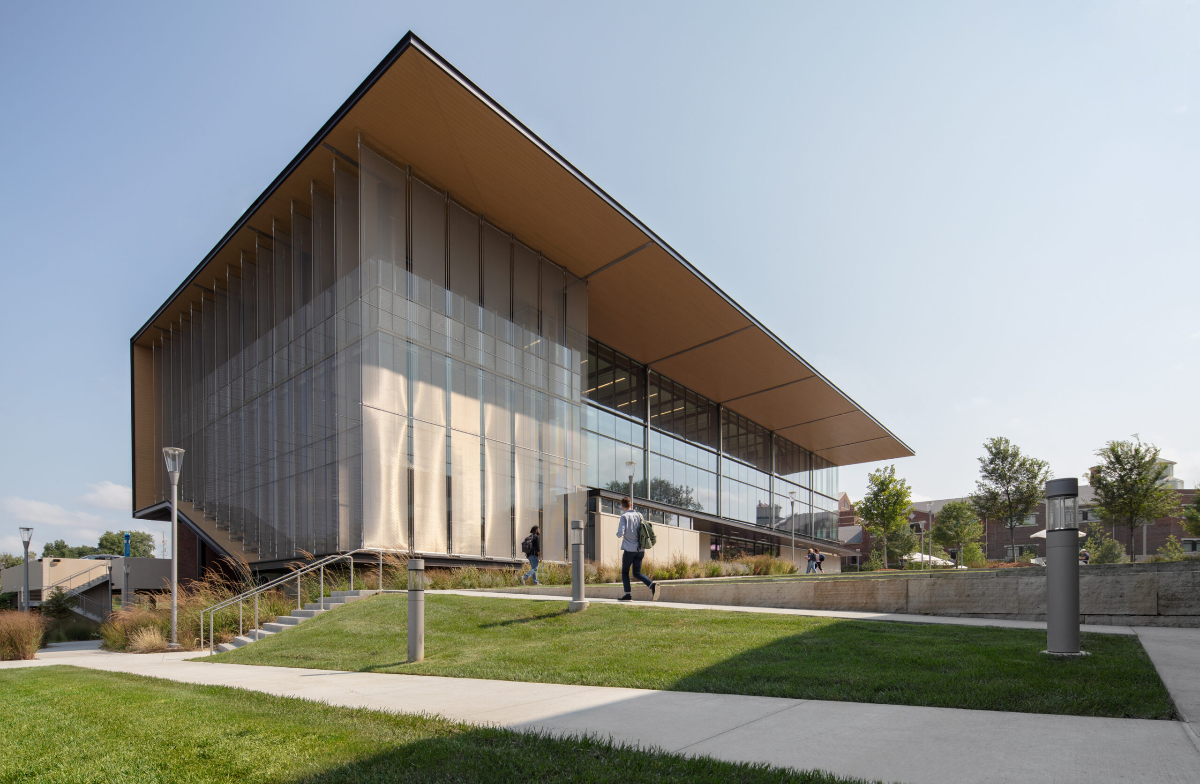
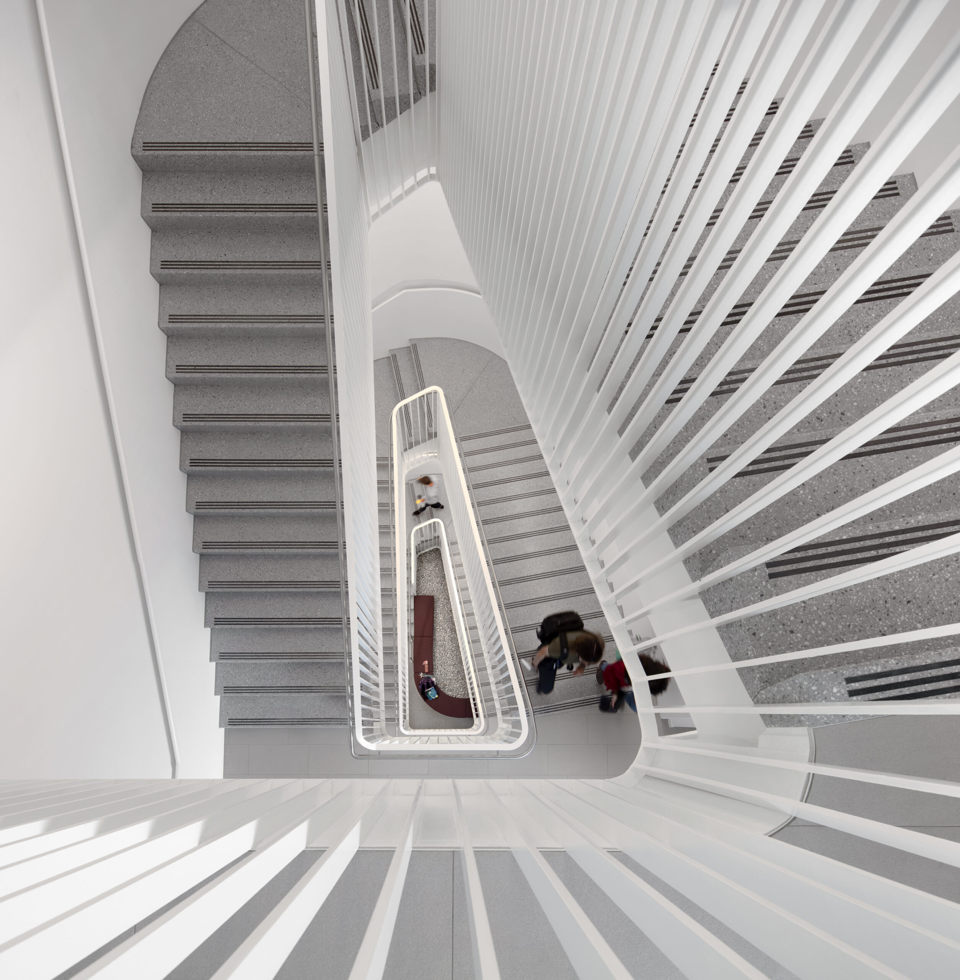
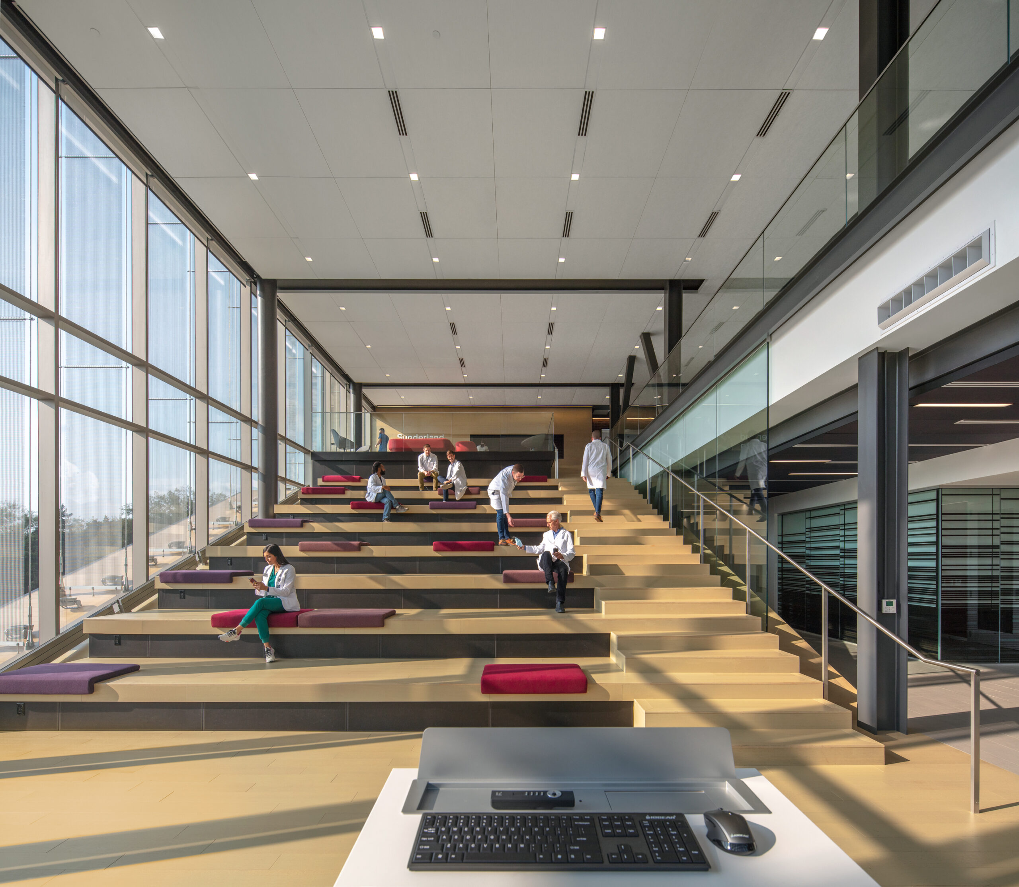
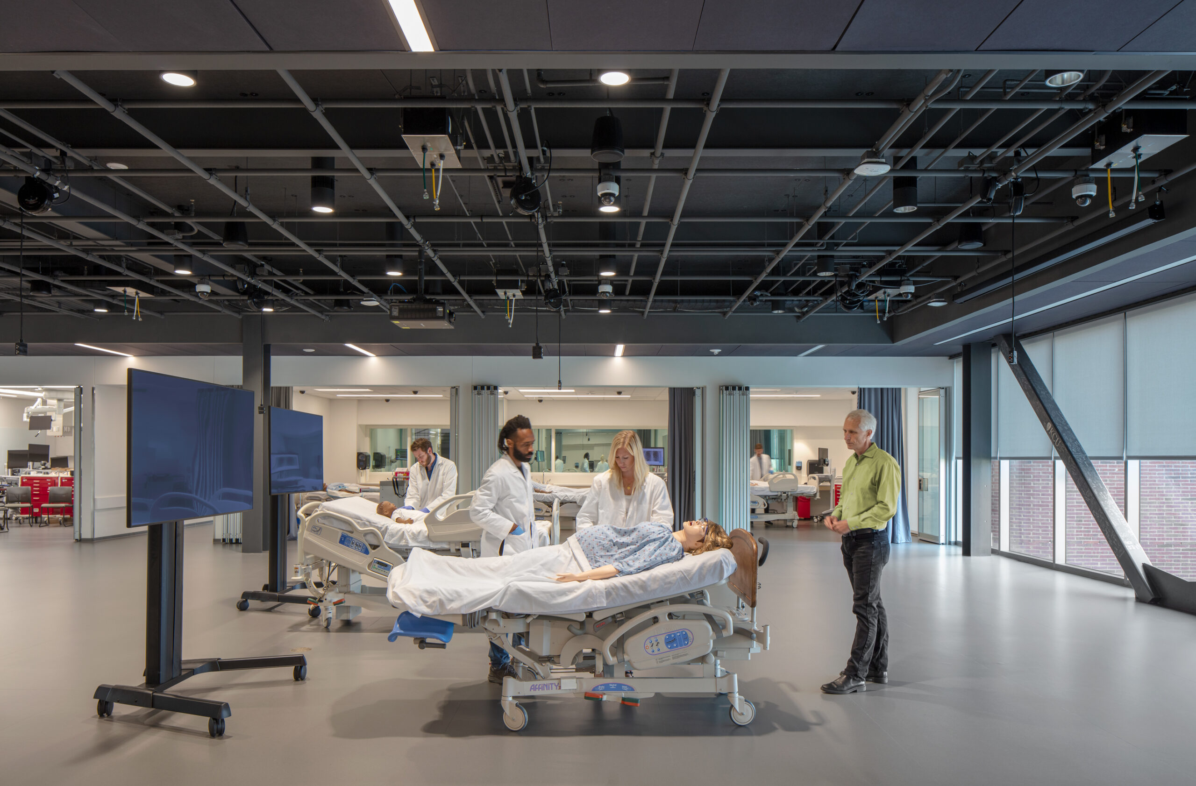
“The project prioritizes urban and campus design contributions and strengthens connections between interior and exterior spaces and uses.”
– AIA Kansas City 2022 Jury Comments
Client: Kansas City University
Team: J.E. Dunn, Henderson Engineers, Walter P. Moore, Confluence, NV5
Photography by Bill Timmerman
In addition to the American Architecture Award for CMEI, three more projects recently received honors from the annual AIA Kansas City Design Excellence Awards. The projects reflect Helix’s passion for crafting experiences that have positive impacts on the people who occupy these spaces every day.
Sedgwick Hall Renovation + Addition
Rockhurst University’s Sedgwick Hall received a Citation Award for Architecture. As Rockhurst has adapted to changing pedagogies and new generations of students, Sedgwick Hall, the oldest building on campus, has been modified and augmented to fulfill Rockhurst’s aspirations. The reimagining of Sedgwick Hall into a state-of-the-art nursing school is the latest chapter in the building’s legacy.
Grappling with the constraints of a historic structure, the team strategically created high-impact moments through restraint and resourcefulness. The most powerful move involved repositioning Sedgwick Hall’s primary entrance to re-engage with the rest of campus. Once clad entirely in brick, the east side of the building has been opened with an all-glass façade, reestablishing the connection between the University and its original campus building. The intersection of old and new blends multi-use, flexible spaces with the highly technical, specialized areas required for medical education. Students move between highly collaborative and social environments to more intimate spaces for focused study.
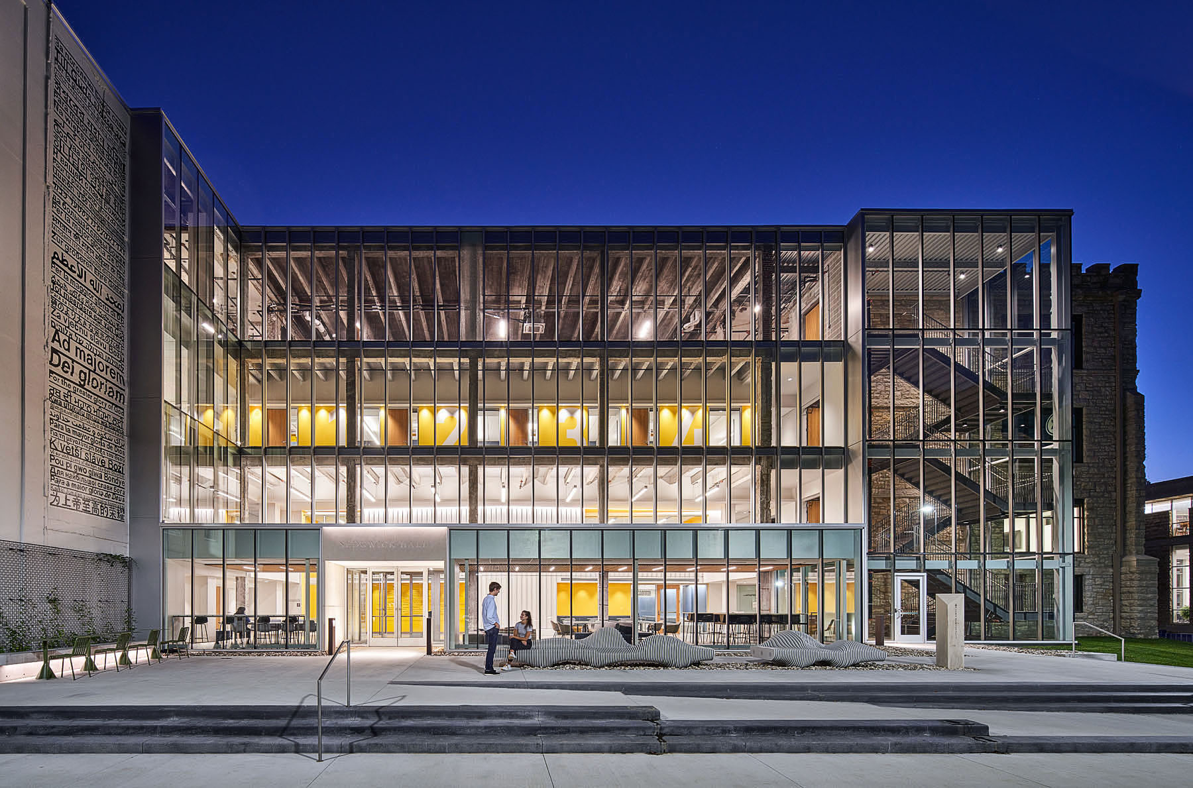
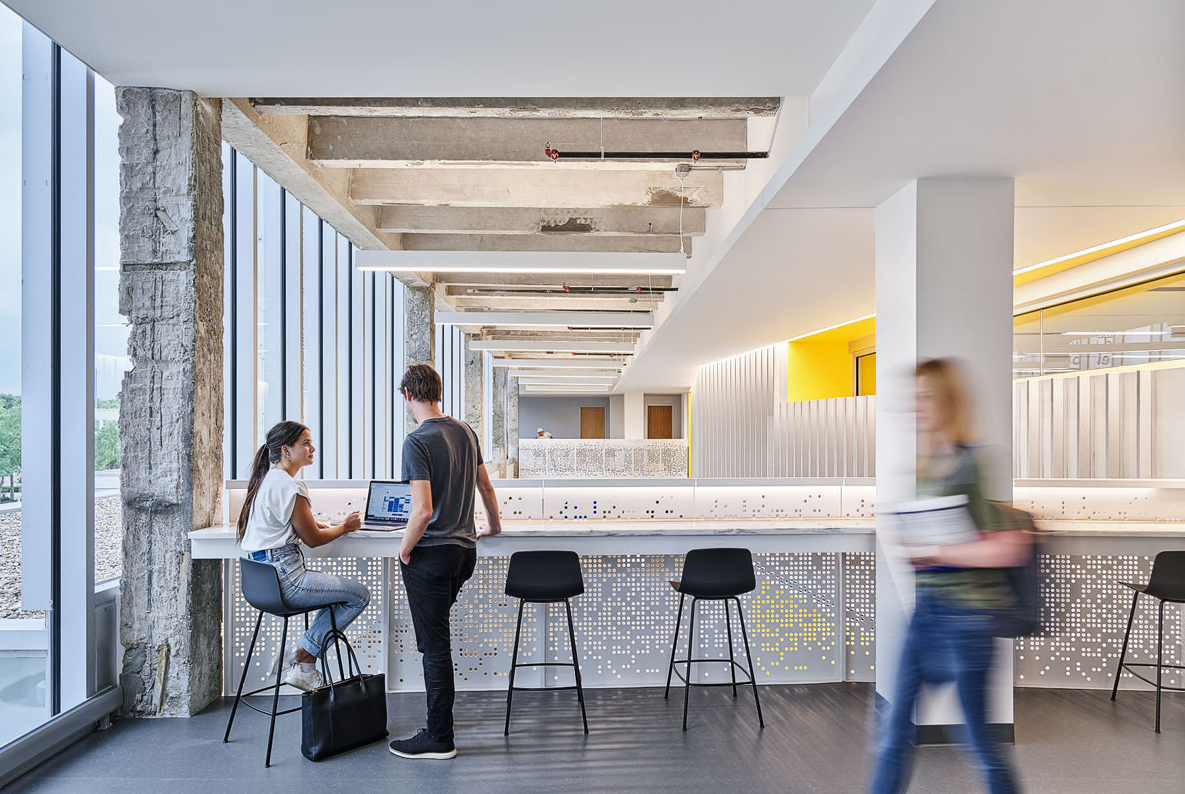
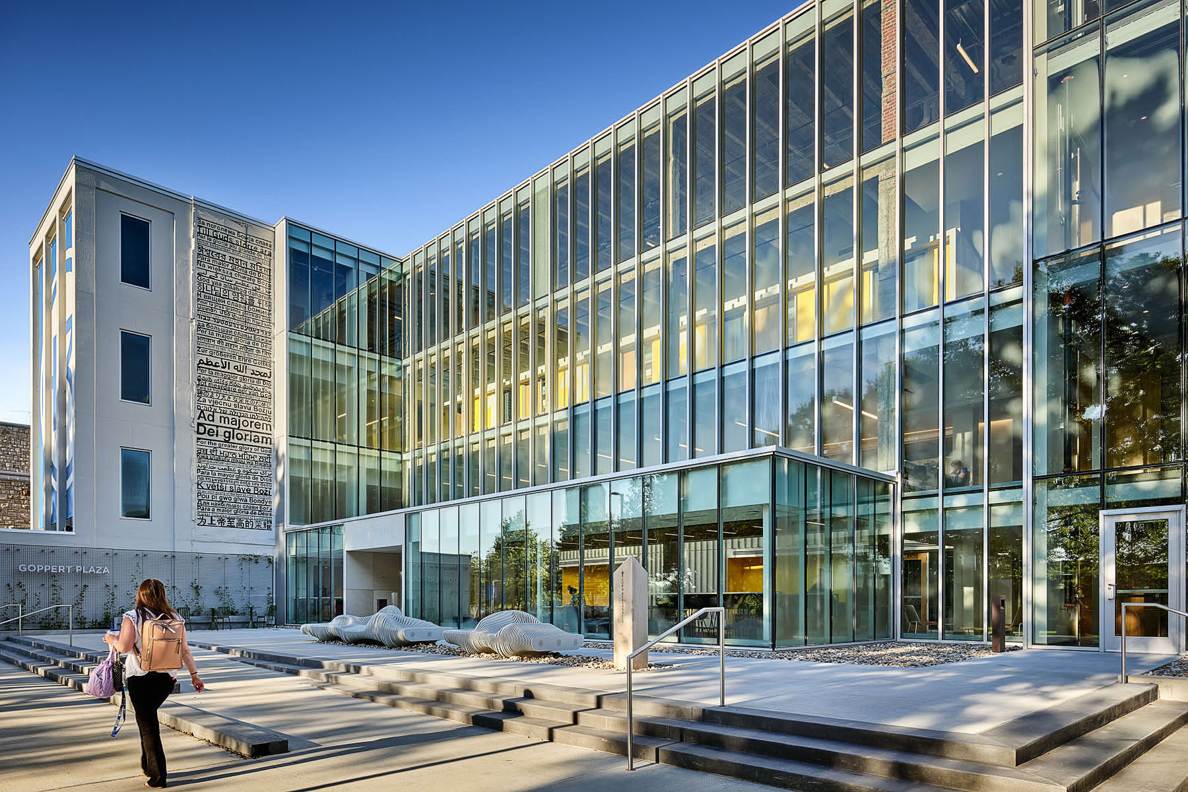
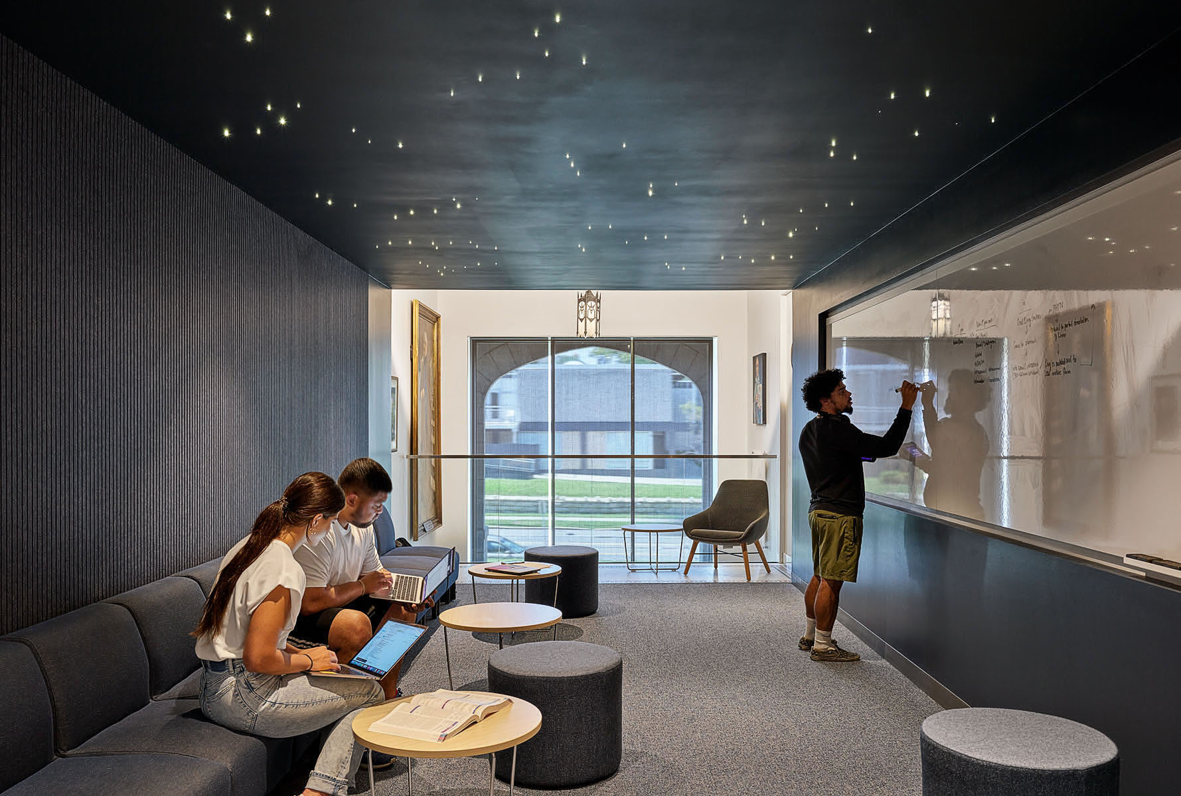
“Elegant dynamic spaces connect directly to the campus. You celebrate community with this building and you provide for both highly collaborative activities as well as intimate spaces for focused study.”
— AIA KC 2023 Jury Comments
Client: Rockhurst University
Team: CO Architects, JE Dunn, Lankford Fendler, Bob D. Campbell, SK Design Group, FSC Consulting, BranchPattern, Lerch Bates
Photography by Michael Robinson Photography
Cura Personalis Bench – Sedgwick Hall
Situated on the campus-facing plaza at Rockhurst University, a parametric bench has become the physical manifestation of one of the University’s core values: cura personalis.
At its foundation, cura personalis — “care for the whole person” — speaks to how people should approach and abide with one another. As described by the University’s director of ministry, “Every person’s life is wonderfully complex and wholly unique, a discrete reflection of the Sacred in our midst. In turn, each life merits reverence through the gift of our attentive presence, an attentiveness aimed at exploring and honoring the distinctive texture, complexity, and indeed,beauty of their reality.”
Inviting users to reflect on the significance of this core value, the bench simultaneously celebrates individuality and community. Its intricate construction expresses the multifaceted nature of humanity. Flowing across the plaza, thebench’s dynamic form hints to transforming division into unity.
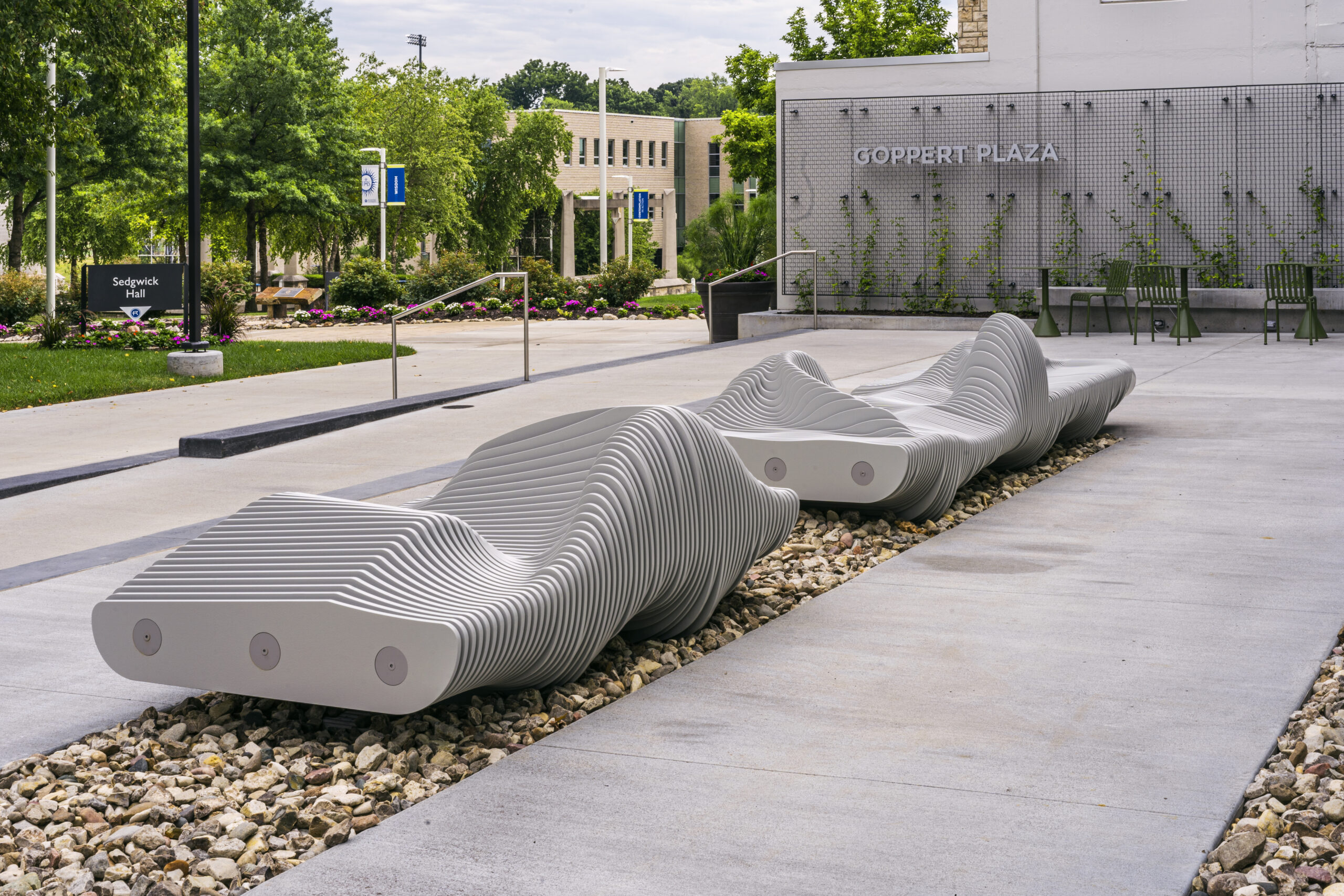
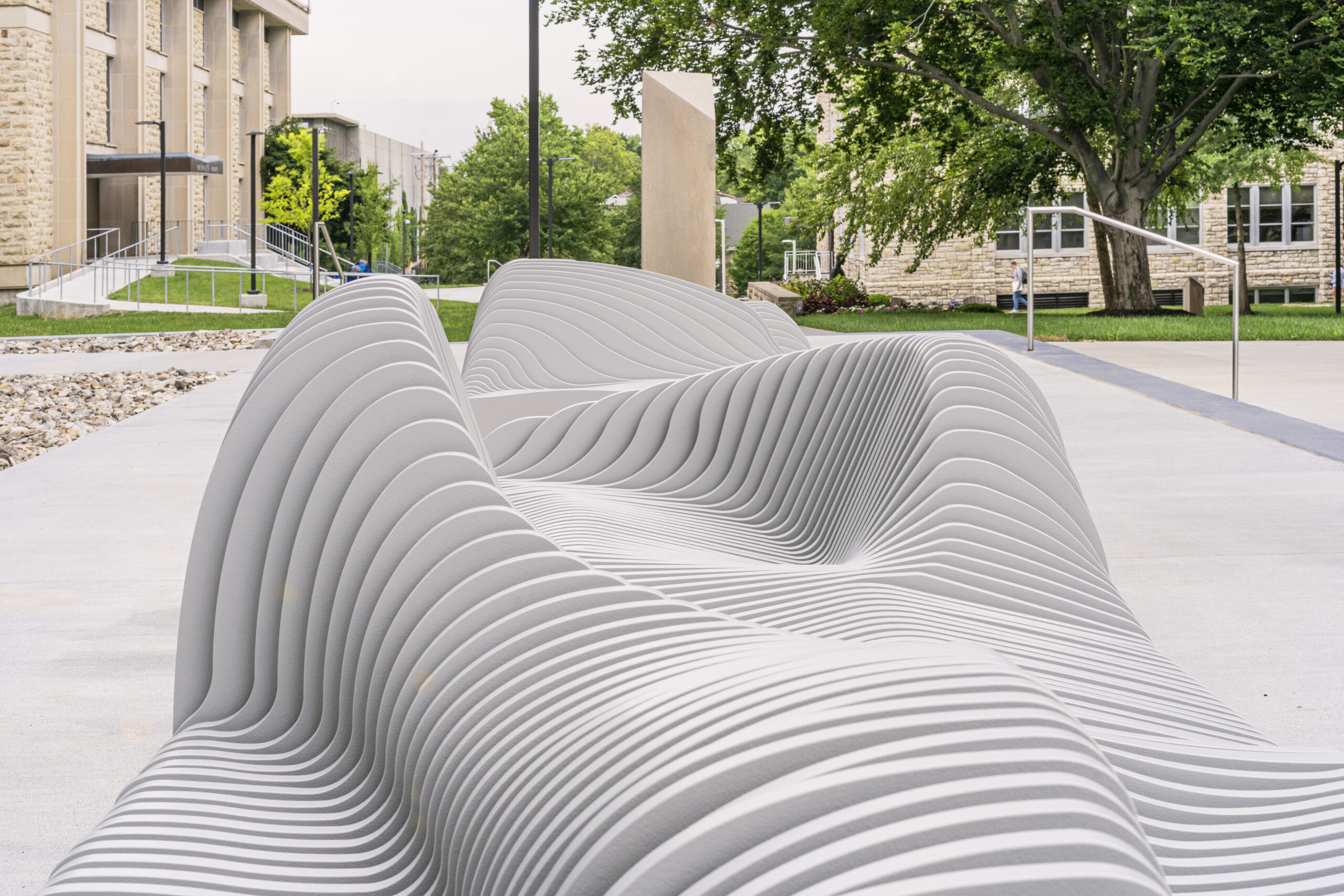
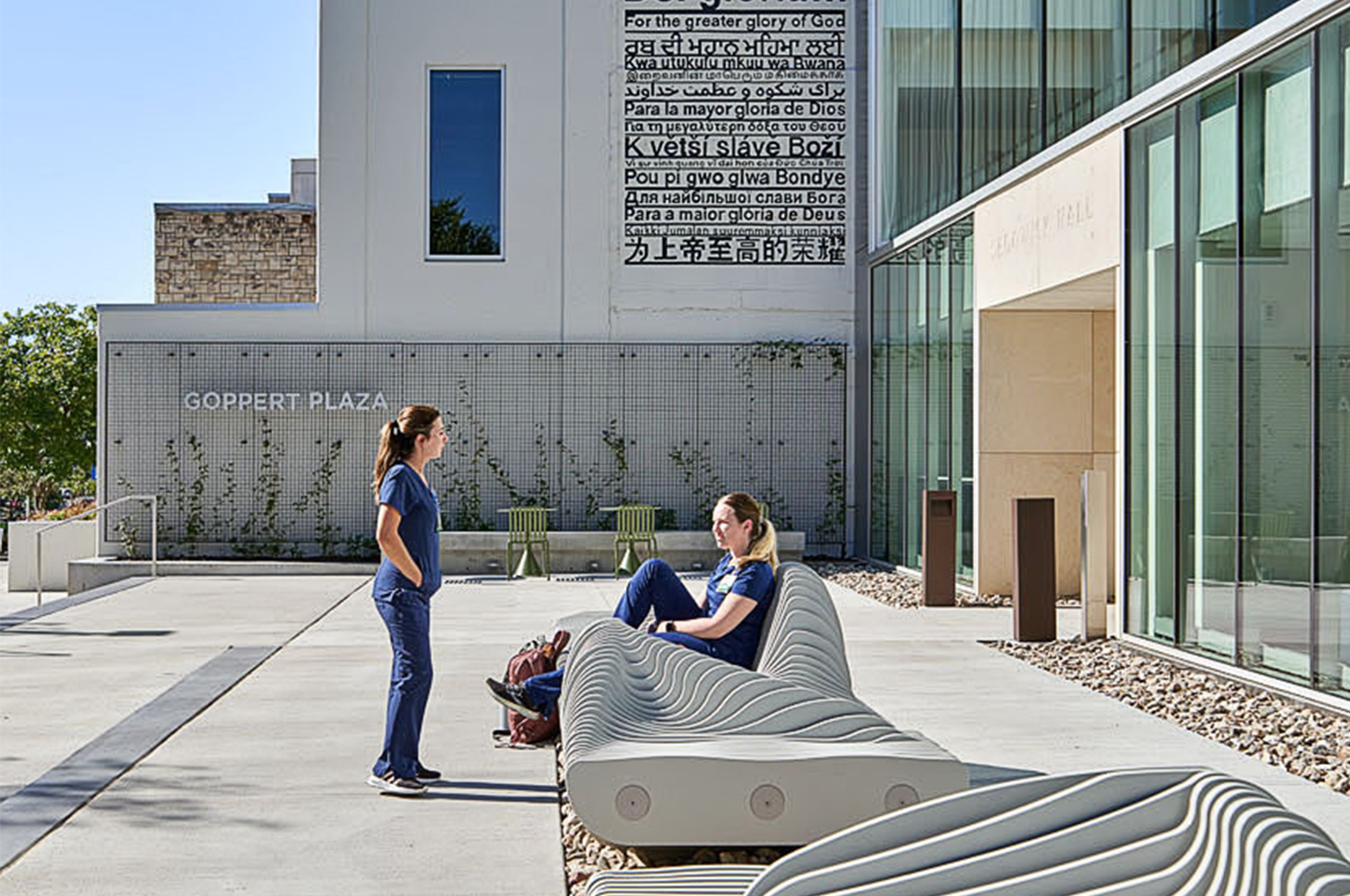
“It is first a beautiful sculpture visually activating an otherwise empty public space, and at the same time, we appreciated the multiple seating options that work as well for one person as it does for several people.”
— AIA KC 2023 Jury Comments
Client: Rockhurst University
Team: CO Architects, Square One Studio
Photography by Michael Robinson Photography and Eighth Element Photography
Vanderslice Hall Renovation
Vanderslice Hall earned a Citation Award for Interior Architecture. Vanderslice Hall is a historic icon that has served students and faculty at the Kansas City Art Institute (KCAI) since 1895. More than 30 years ago, select areas of the building were turned into offices for admissions staff in a renovation that enclosed many original details. Inspired by the ornate details of its original architecture, work began to restore the admissions suite spaces to their original spatial rhythm and character.
The admissions suite within Vanderslice holds a unique position for KCAI and the Kansas City arts community at large. It is the first exposure to the institution for many prospective students, and it is the headquarters for the team working to recruit and review applications from promising artists from all over the world. As such, the spaces provide an opportunity to make a strong statement about both the heritage of the school and its ambitions for the future. Events for alumni, donors, and the university also showcase this special part of KCAI’s original building. The respect for history, celebration of historic and contemporary craftsmanship and openness to creativity on display within the project reflect KCAI’s — and the arts community’s — vibrant past and exciting future.
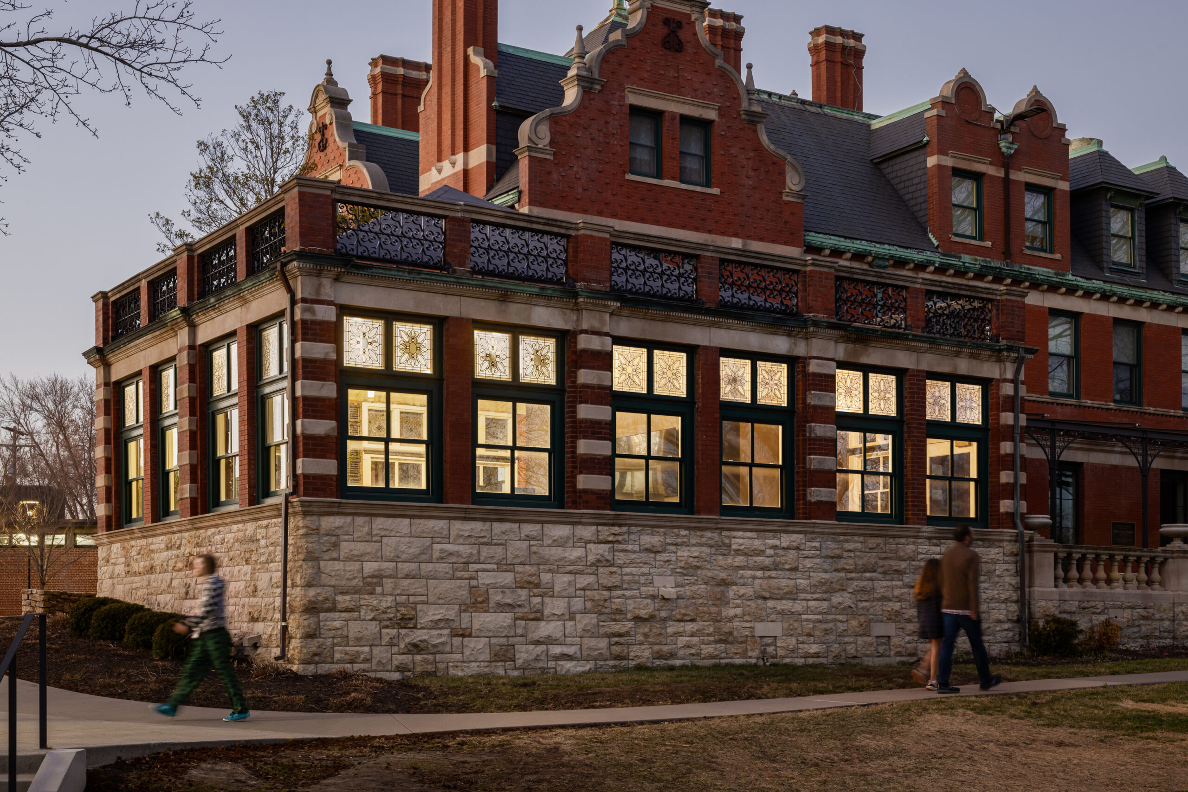
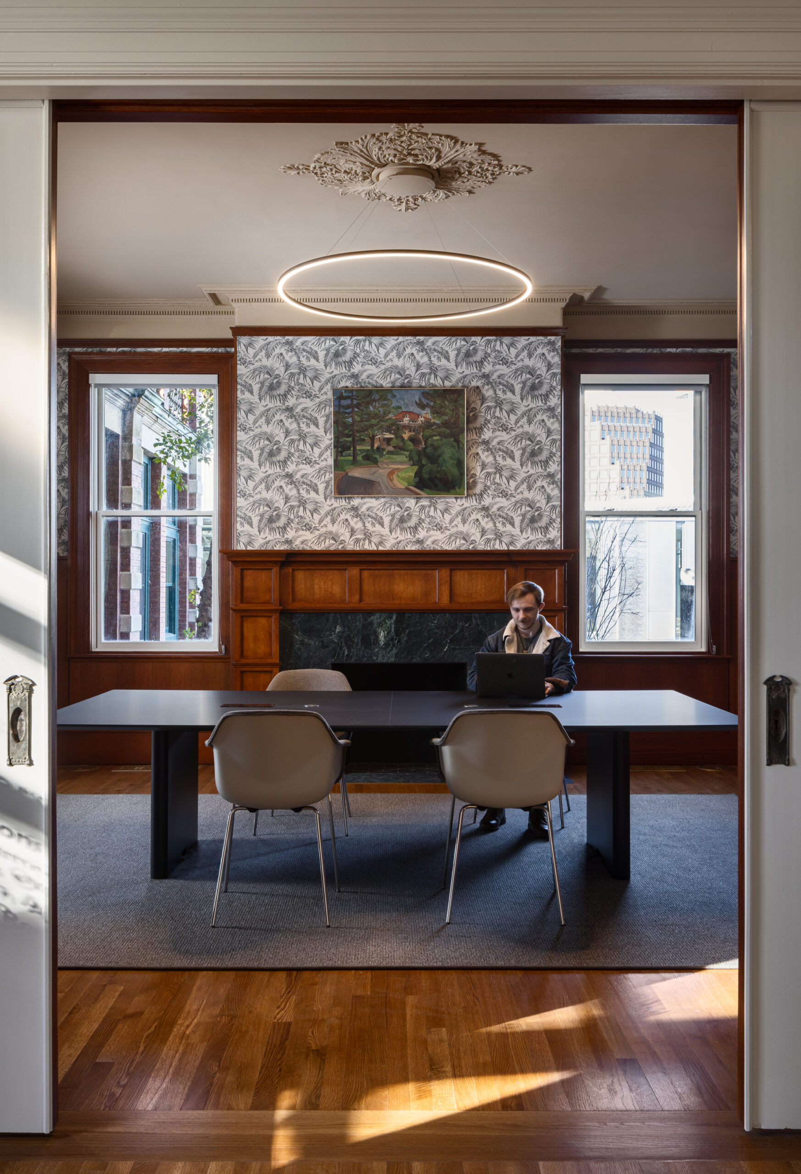
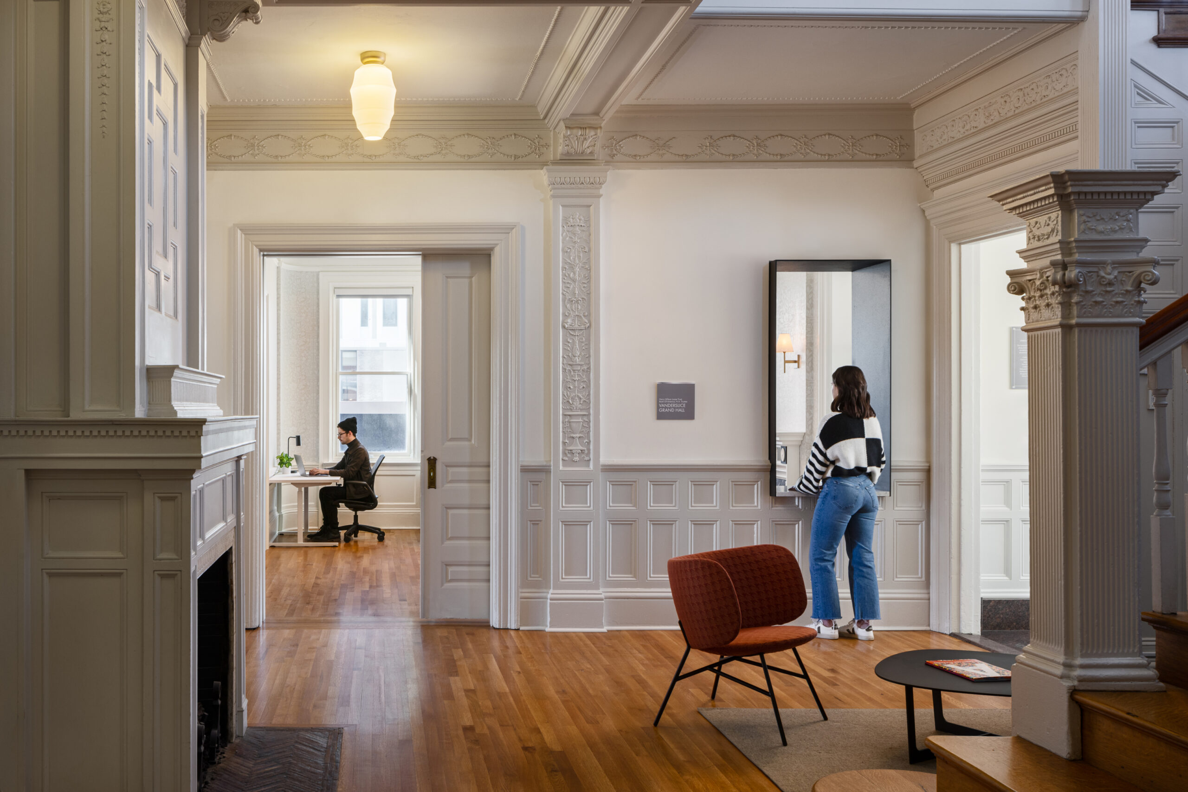
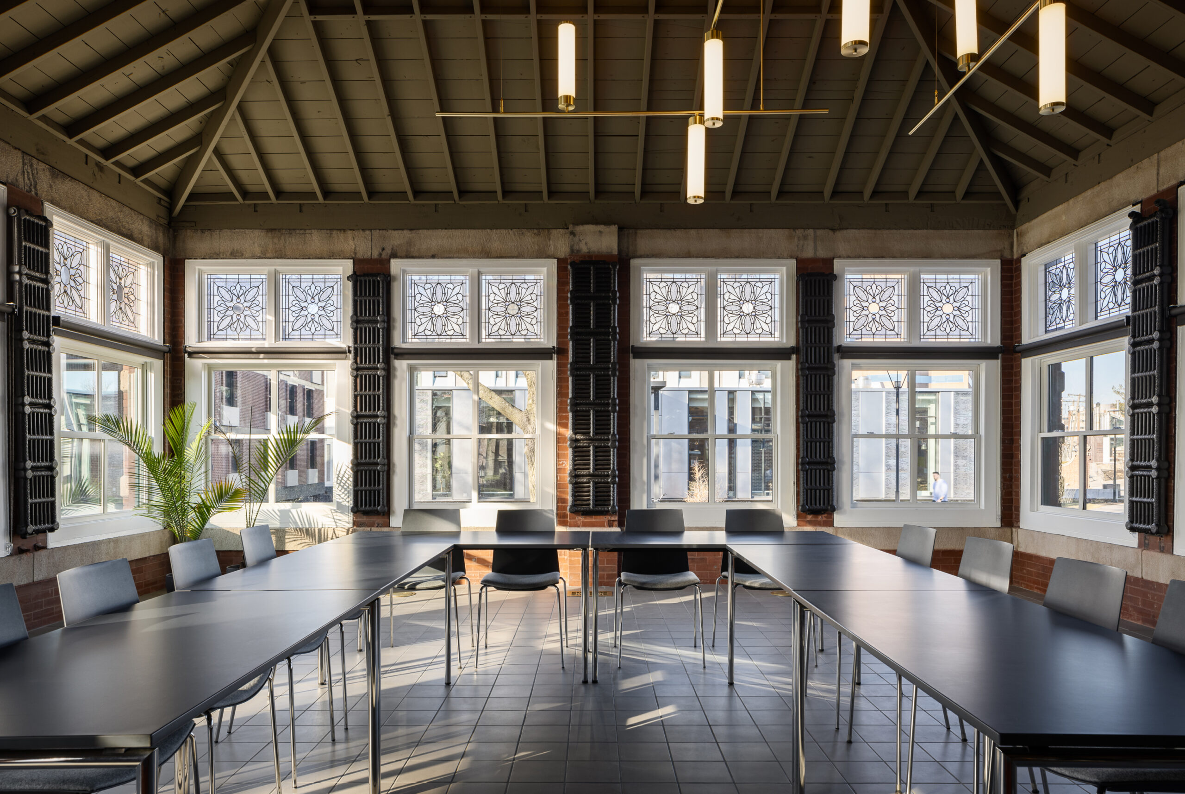
“Vanderslice Hall embodies all that is great about historic restoration and reconstruction.”
— AIA KC 2023 Jury Comments
Client: Kansas City Art Institute
Team: AL Huber, IMEG, Bob D. Campbell
Photography by Nate Sheets Photo
We’re honored to share these awards with our clients and design, construction, and engineering partners. This recognition is the culmination of contributions from each team member.
