Two Helix projects receive recognition for Historic Preservation
This week we celebrated the recognition of two deserving projects for their work in historic preservation. The Historic Kansas City Annual Preservation Awards and Missouri Alliance for Historic Preservation’s 2018 Statewide Honor Awards both took place this week. Our clients Copaken Brooks, 3D Development and Gold Crown Properties were among those honored for their reinvestment in significant Kansas City landmark buildings. On Wednesday at the Historic Kansas City Preservation Awards, East 9 at Pickwick Plaza received excellence awards in Best Adaptive Re-Use and Neighborhood Stabilization, while the Corrigan Building renovation received a merit award in Best Adaptive Reuse. This morning, the East 9 at Pickwick Plaza received a Preserve Missouri Award from Missouri Alliance for Historic Preservation.
Preserving these monumental buildings retains an important piece of Kansas City’s history while positioning them for use by future generations. It was a honor to work alongside the leaders at each of these organizations to breathe new life into these historic structures. Helix was also fortunate to have worked with the talented team at Rosin Preservation for both of these clients. A persistent advocate for preservation, these projects benefited greatly from Rosin’s expertise and guidance.
Corrigan Building
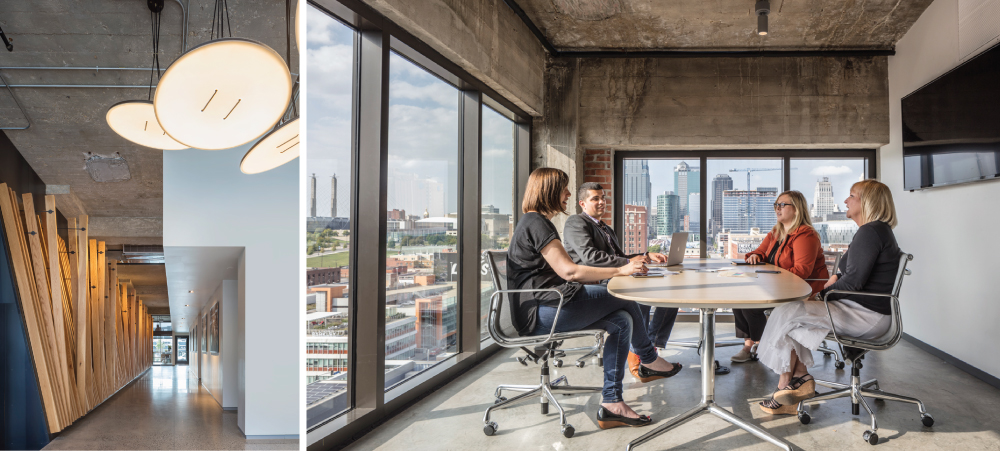
Spurred by construction of the Kansas City streetcar line, a joint venture between Copaken Brooks and 3D Development renovated the building into new offices with street level restaurant and retail space. Thoughtful design transformed the historic industrial spaces while retaining and reusing the building’s character-defining features to enhance the new uses. The building’s open floorplates morphed easily into communal and flexible office space for multi-floor and single-floor tenants, including the international co-working leader, WeWork. The rehab replaced non-historic windows with new windows that matched the multi-light industrial design of the original windows, which provide generous daylighting for interior spaces. New rooftop tenant amenity spaces took advantage of the historic elevator penthouse to capture views of downtown and the surrounding area.
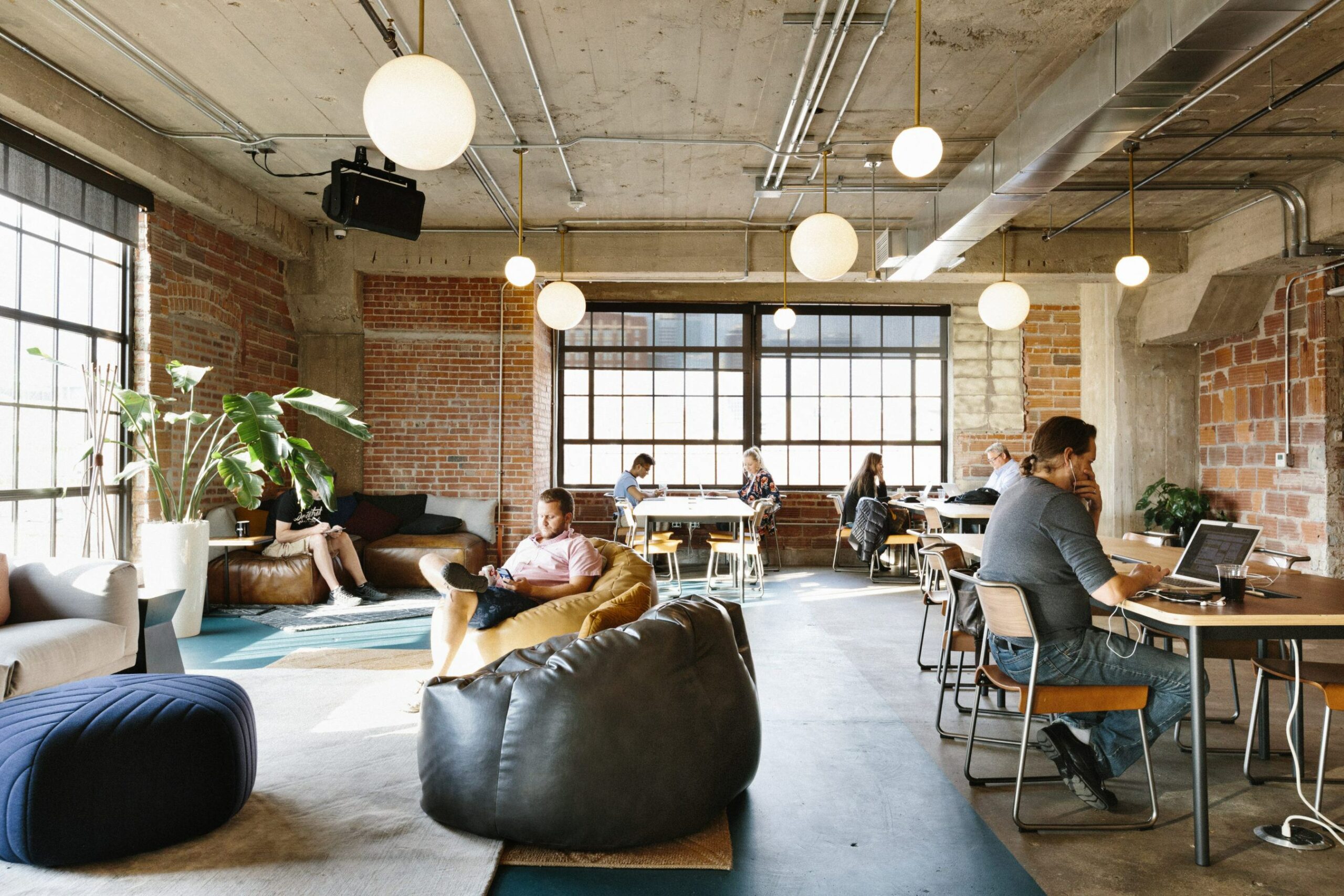
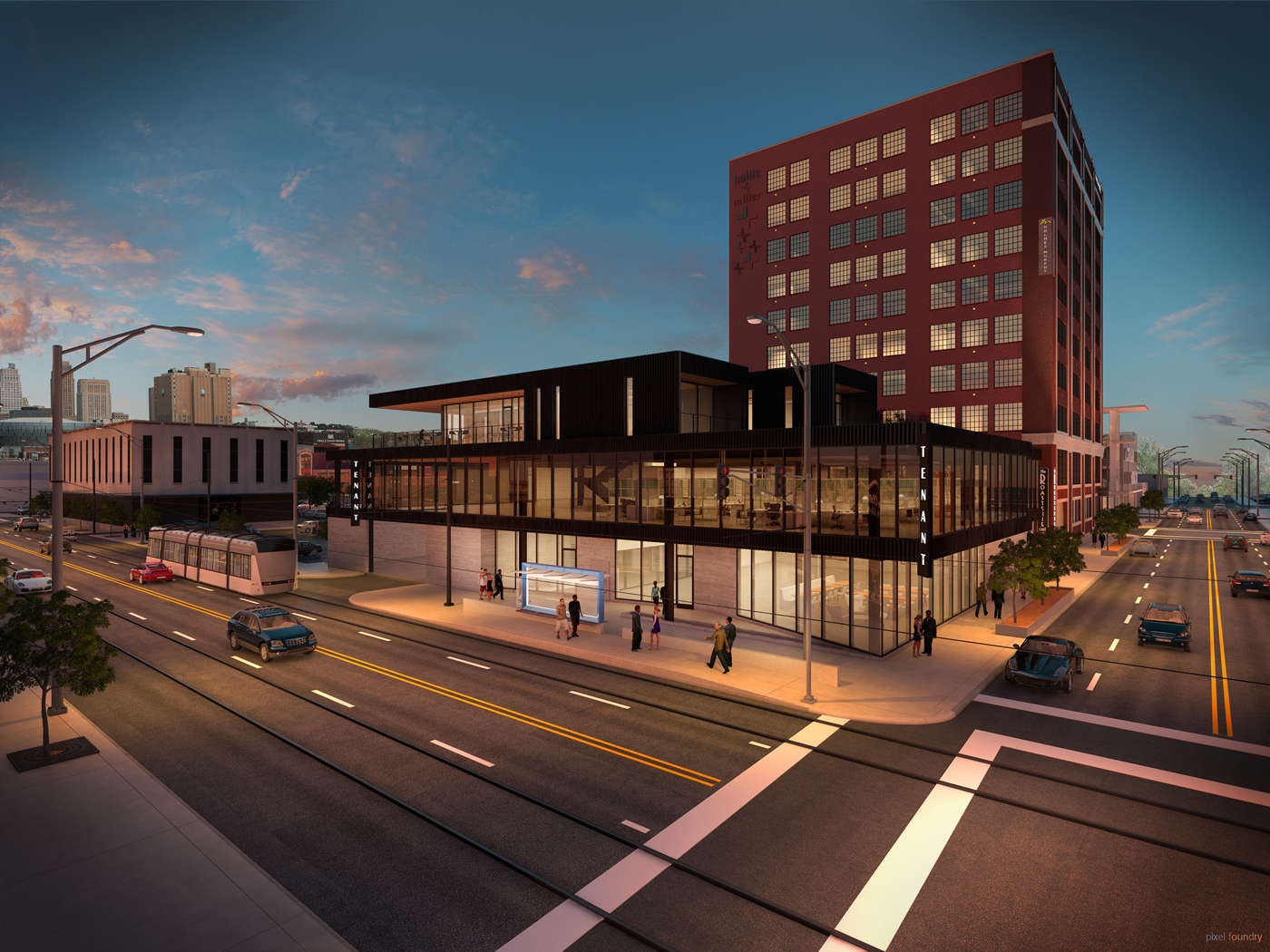
In addition to renovating the existing 123,000-sq,-ft. structure, Helix is designing an adjacent three-story structure at the corner of 19th and Main Street that provides additional retail space and covered parking on the first floor with Class A office space on the second and third floors. An event space will be added on the rooftop to serve building tenants
East 9 at Pickwick Plaza
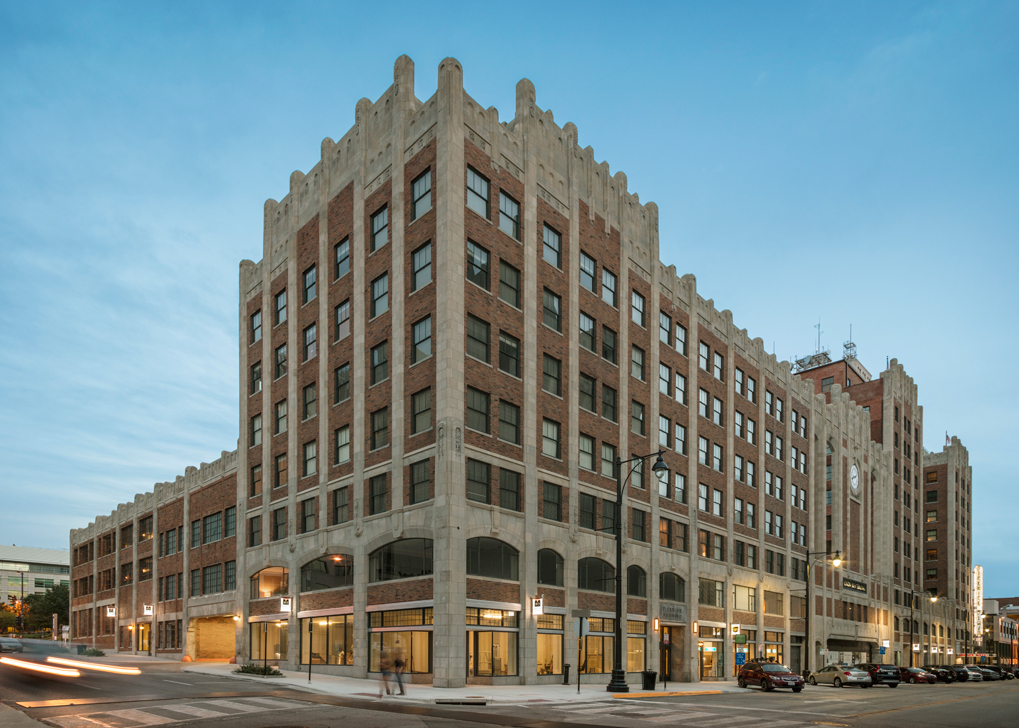
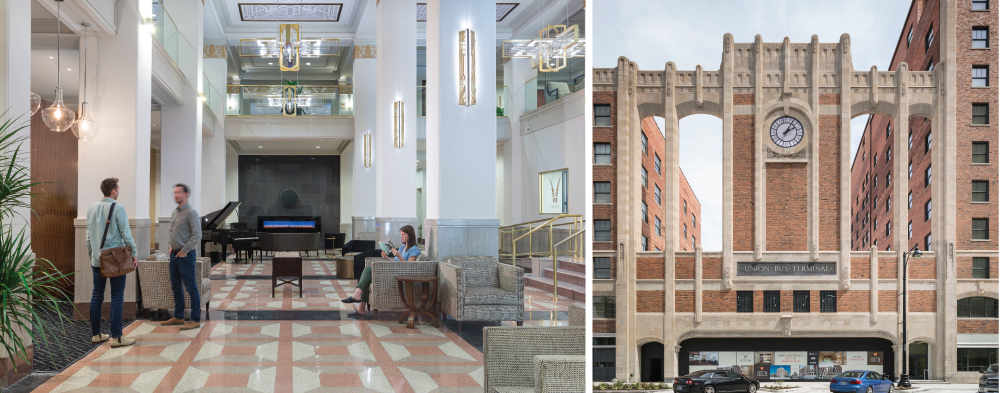
The developers overcame significant obstacles, including the Great Recession of 2008, on their nearly ten-year journey to bring this grand building back to life. In 2010, Gold Crown Properties bought the hotel, which had been Section 8 housing through the 1990s, and bus terminal, of which had been vacant for 60 years. It took another five years to acquire the property’s separately-owned north tower and garage before construction could begin. In addition to addressing the deteriorated condition of the complex, the developers faced challenges financing the extended project. Combining local incentives with federal and state historic tax credits helped bring the $66 million rehab project to its successful completion. The rehabilitated mixed-use building is fully occupied and providing a catalyst for revitalization in the eastern portion of downtown Kansas City.
Photography by Bob Greenspan, unless otherwise noted.