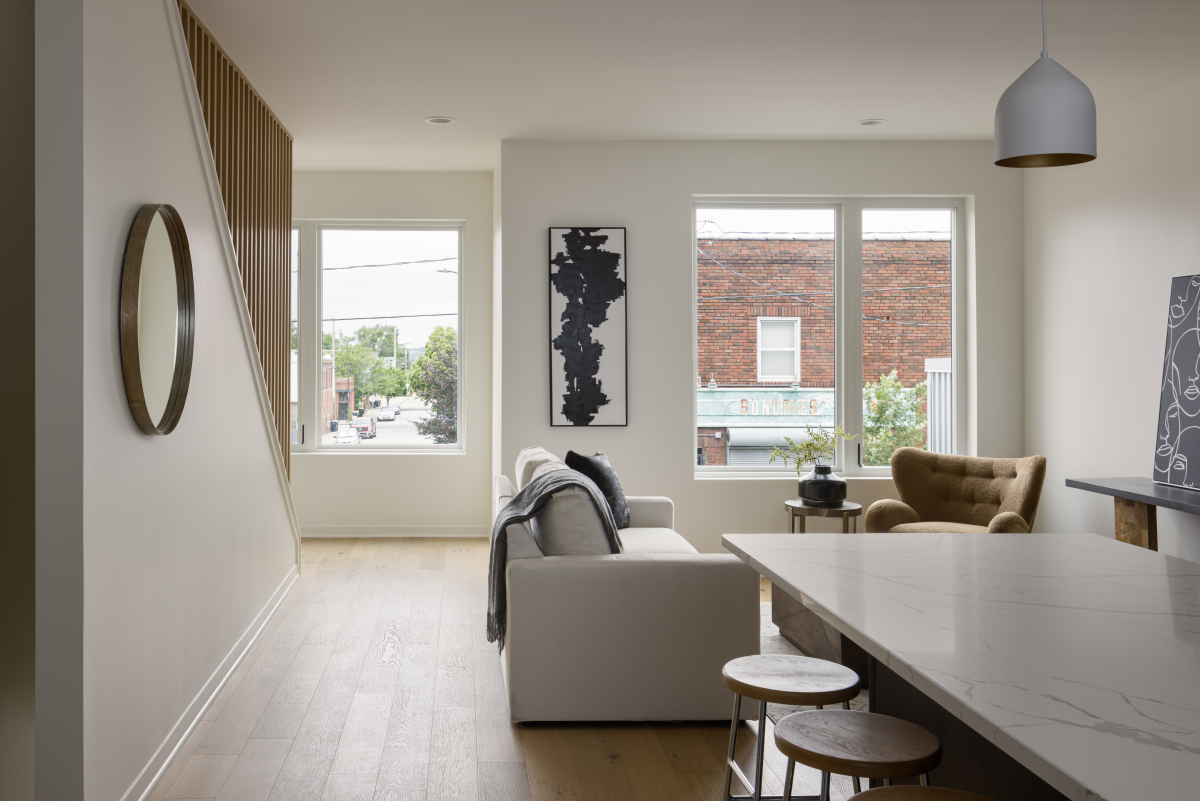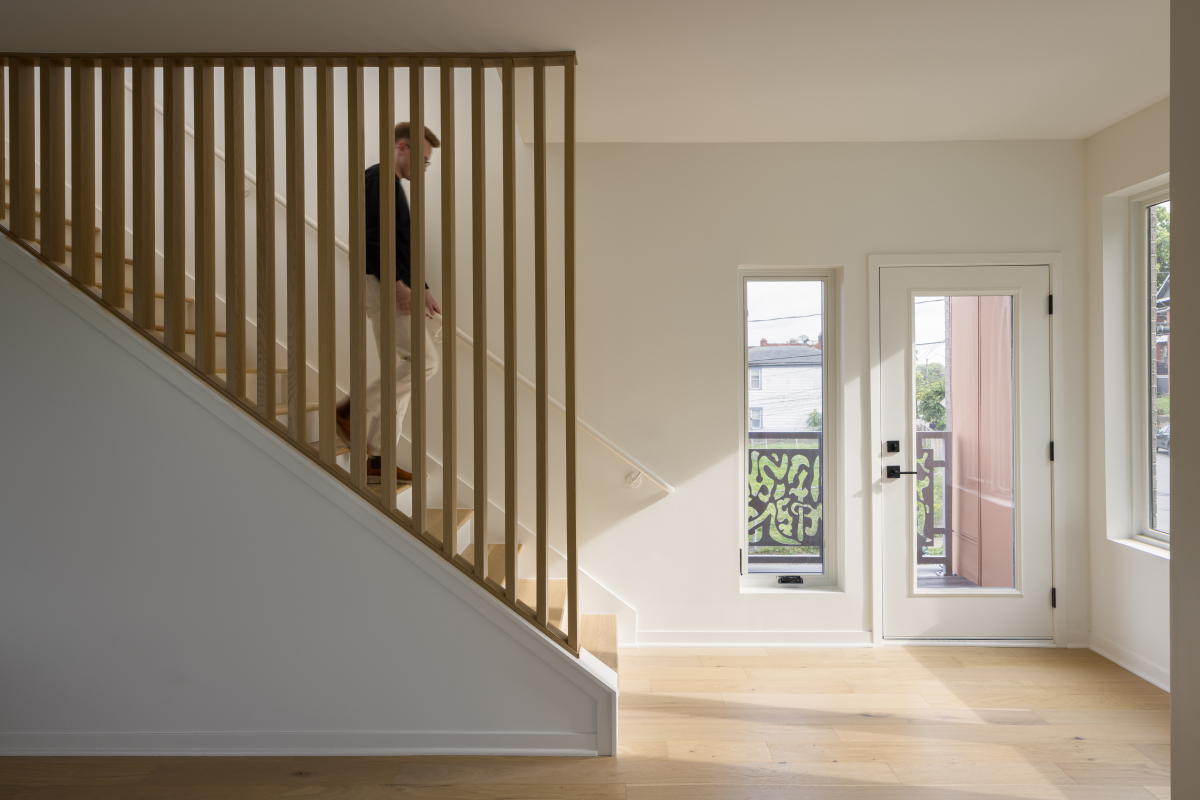Pacific + Troost
Advancing “missing middle” housing in Kansas City
A trio of commercial real estate veterans and advocates for urban living joined forces to develop a parcel of land in Kansas City’s historic Columbus Park neighborhood. They envisioned providing a housing option within this walkable, eclectic area that isn’t so typical — “missing middle” housing. This range of house-scale buildings with multiple tenants provides an increased density between the most common forms of development in Kansas City, the single-family house and the large-scale apartment block. Missing middle housing types are compatible with established urban neighborhoods and are approachable for different income levels. For this key site in Columbus Park, a series of townhomes, duplexes and fourplexes add neighborhood-sensitive density.
Location: Kansas City, MO
Size: 10 apartment units; 10 townhomes
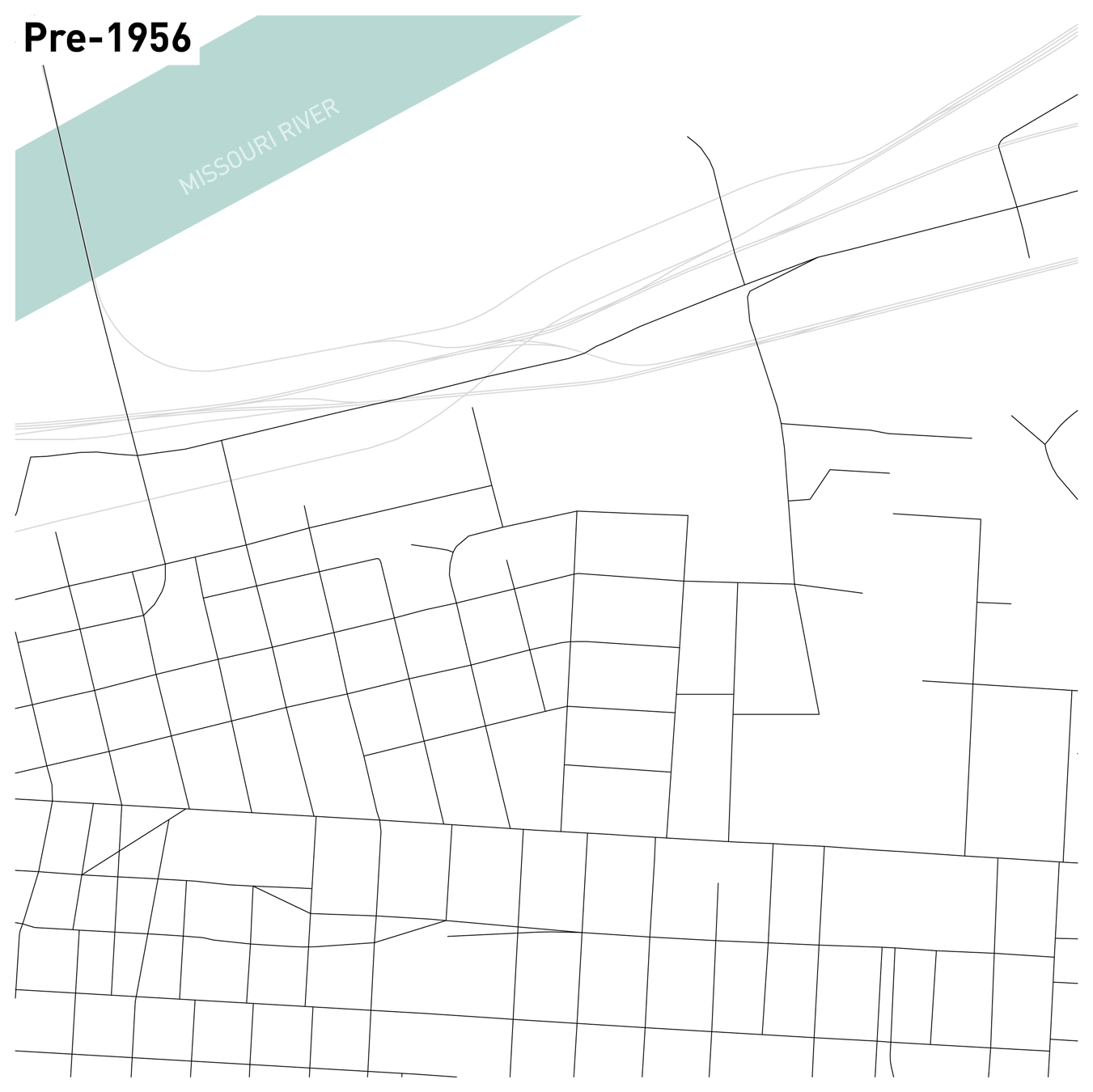
At the convergence of Columbus Park and the River Market lies a rich history of the evolution of urban planning in the United States. Founded in the19th century, this bustling district was strategically located along the Missouri River, serving as a hub for trade and commerce. The city’s grid system prospered and grew organically from the river, bringing with it, the implementation of the federal interstate highway system. Causing decades of decay, this divisive infrastructure effectively bisected surrounding neighborhoods. As we begin to infill these parcels, the hope is to revitalize both the historic charm and vibrant culture that once was.
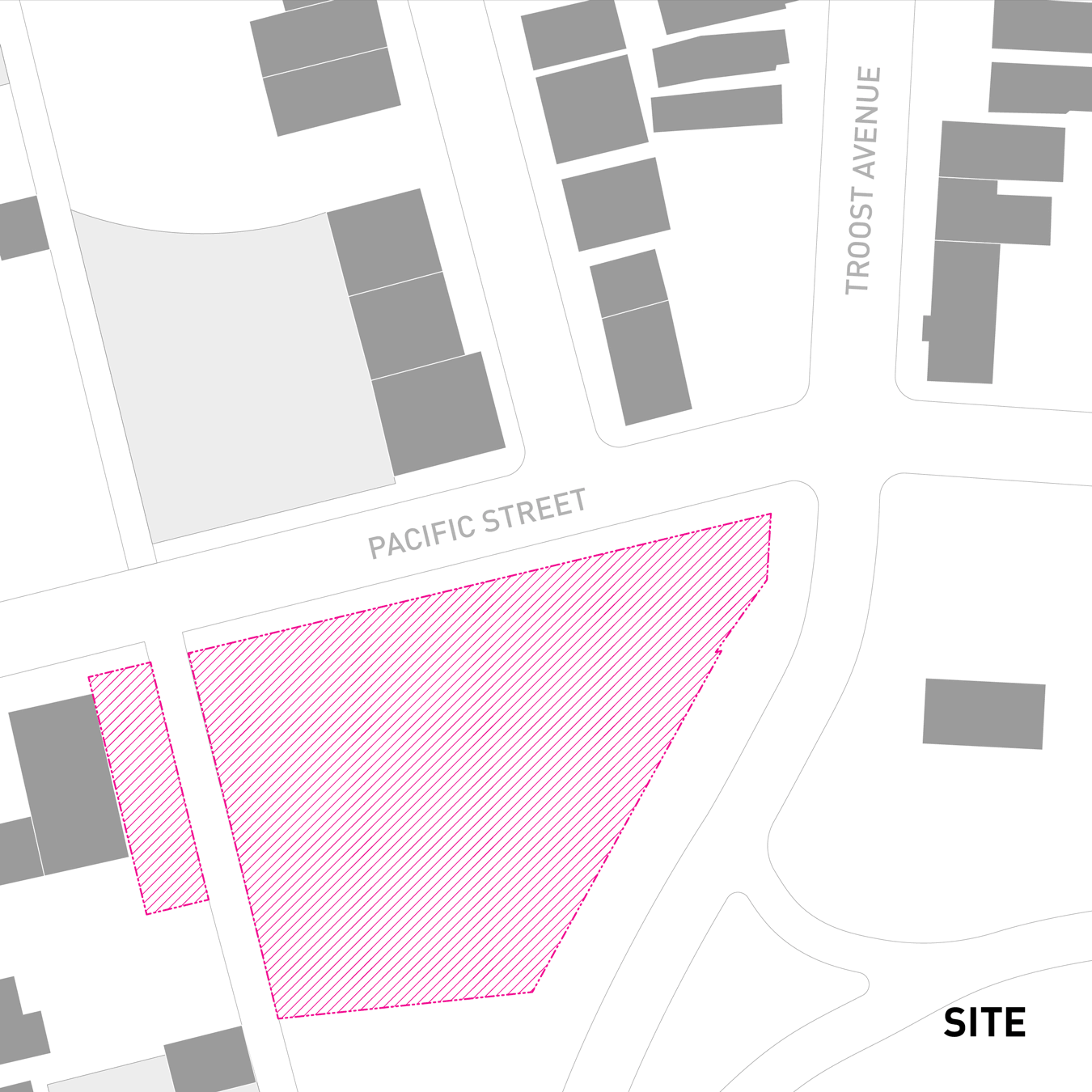
The client met with key stakeholders in the neighborhood from the beginning of the project to determine an appropriate response to the site. Helix explored more than two dozen site plan options to determine the best use of the challenging, triangular parcel of land to find a solution that was appropriately scaled for the surrounding neighborhood. While more density could have been achieved, the architect and client committed to a neighborhood-compatible density. With the neighborhood’s support, Helix landed on a plan that lines townhomes along Pacific Street with a series of two-story apartments forming a collective public space facing downtown. This creates an urban edge typically found in the neighborhood, while preserving open space for the residents of the project.
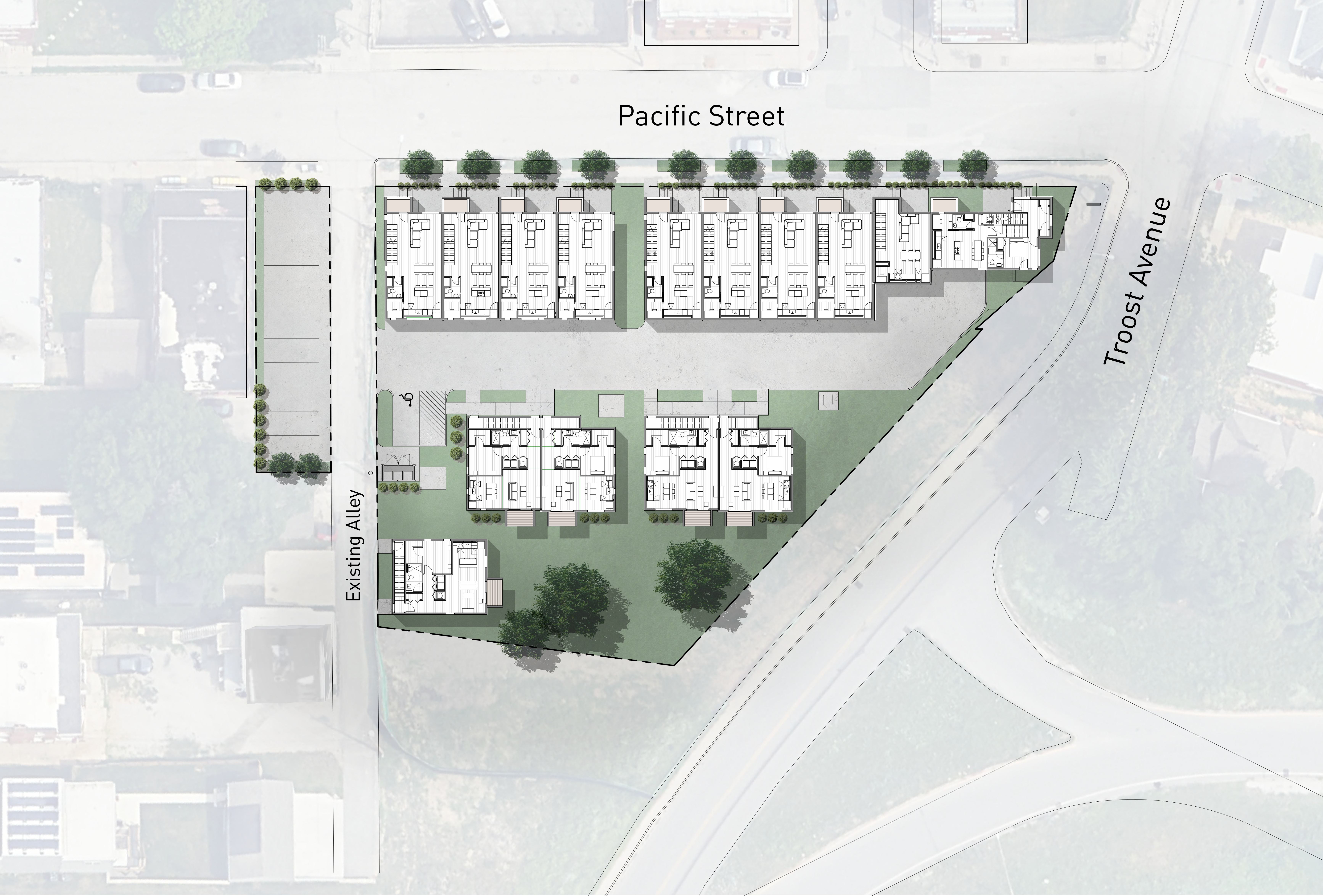
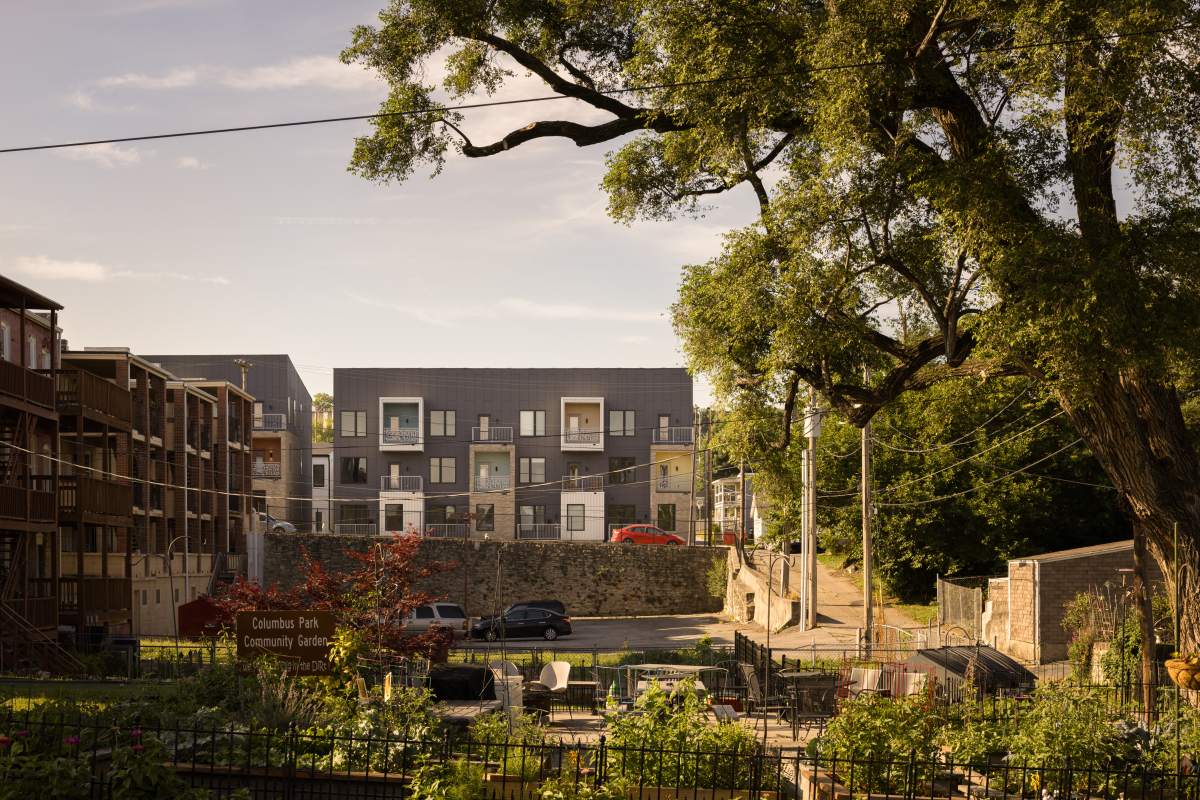
Columbus Park is filled with homes from the early 1900s with street facing porches that lend themselves to a feeling of connection with sidewalk life. With this in mind, we placed the garages at the rear of the townhome, which allows for a walkup porch along the street edge, encouraging neighbor interaction and activating street life. Additionally, balconies are provided on the upper floors for private outdoor space.
The site topography rises to the corner of Pacific and Troost, with a bowl in the back of the site due to the highway entrance ramp along Troost. Townhomes were broken into 2 blocks that set the ground floor just off the sidewalk level. Close attention was paid to the appropriate height of a porch above sidewalk level that creates a sense of privacy but not disconnection.
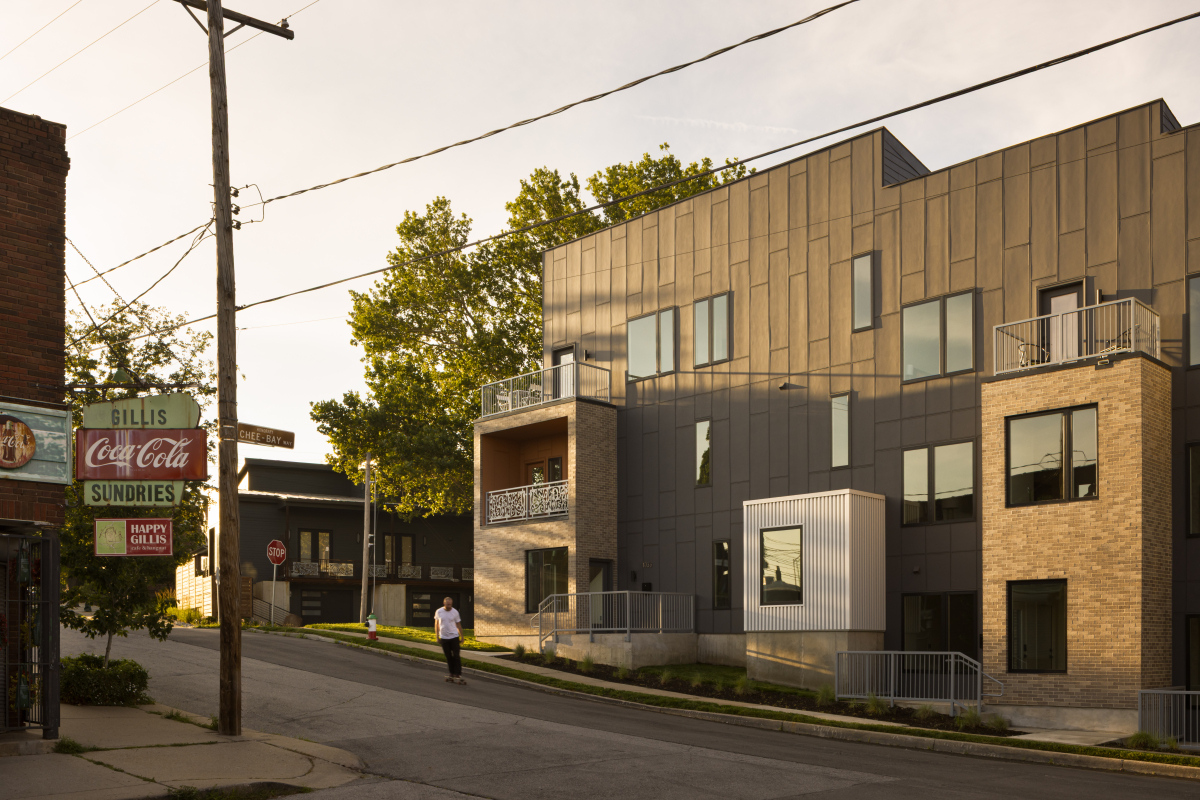
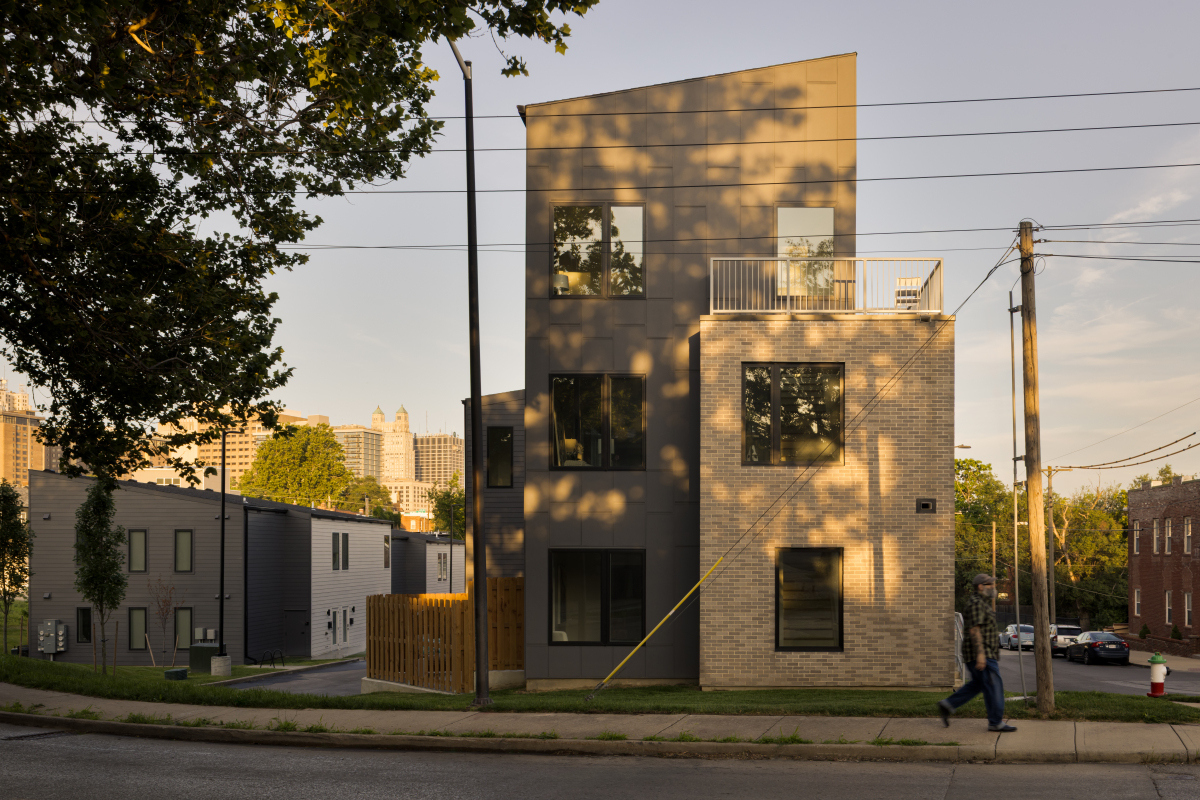
The townhomes and apartments adopt elements that are commonly found throughout the neighborhood and incorporate them into a progressive design. The 3-story townhomes are long and narrow, similar to many of the single-family residences in the area. The design uses fiber cement panels to create a field from which brick and metal panel bays alternate, creating variety and a unique look for each home. Accent-colored balconies create further individuality for each townhome. The two car garages are provided with hookups for electric car charging ports.
Tucked behind the townhomes are the duplex and fourplex apartment buildings. These buildings are scaled to provide plenty of natural light and outdoor space for gathering for neighbors.
The design and construction team broke ground on the site in September 2023, with plans to welcome residents in August 2024.
