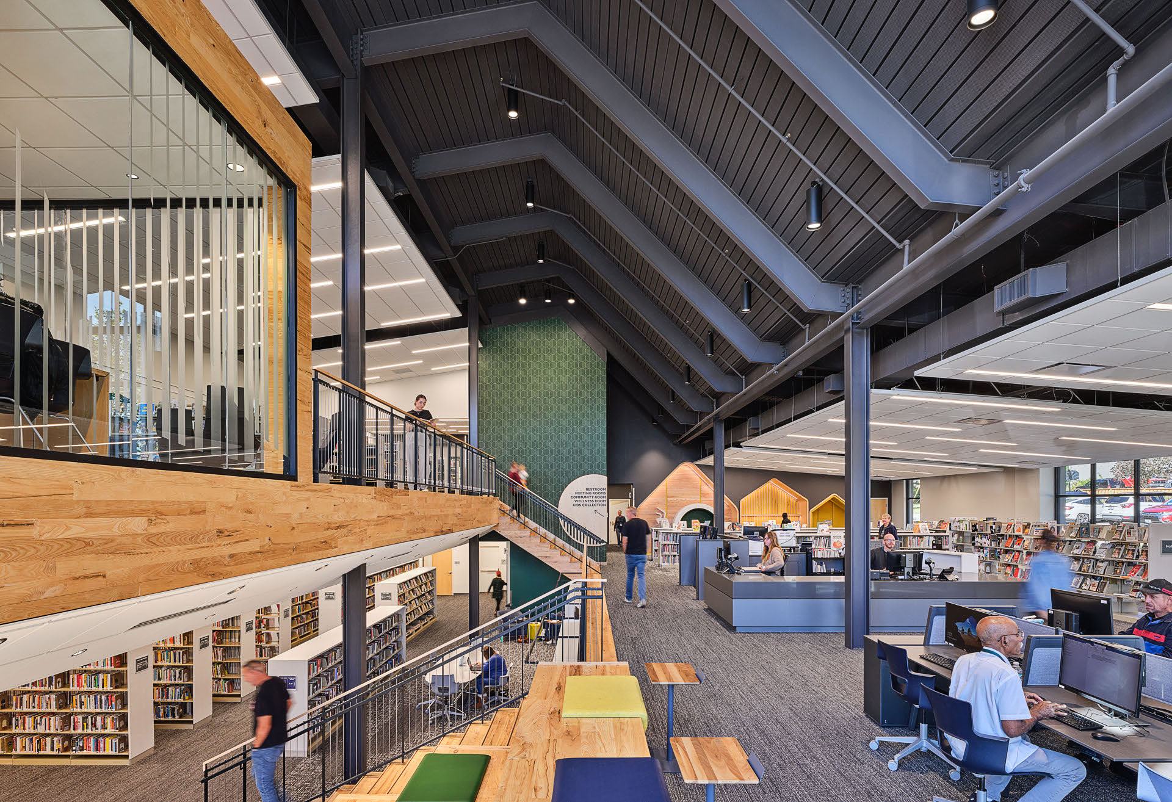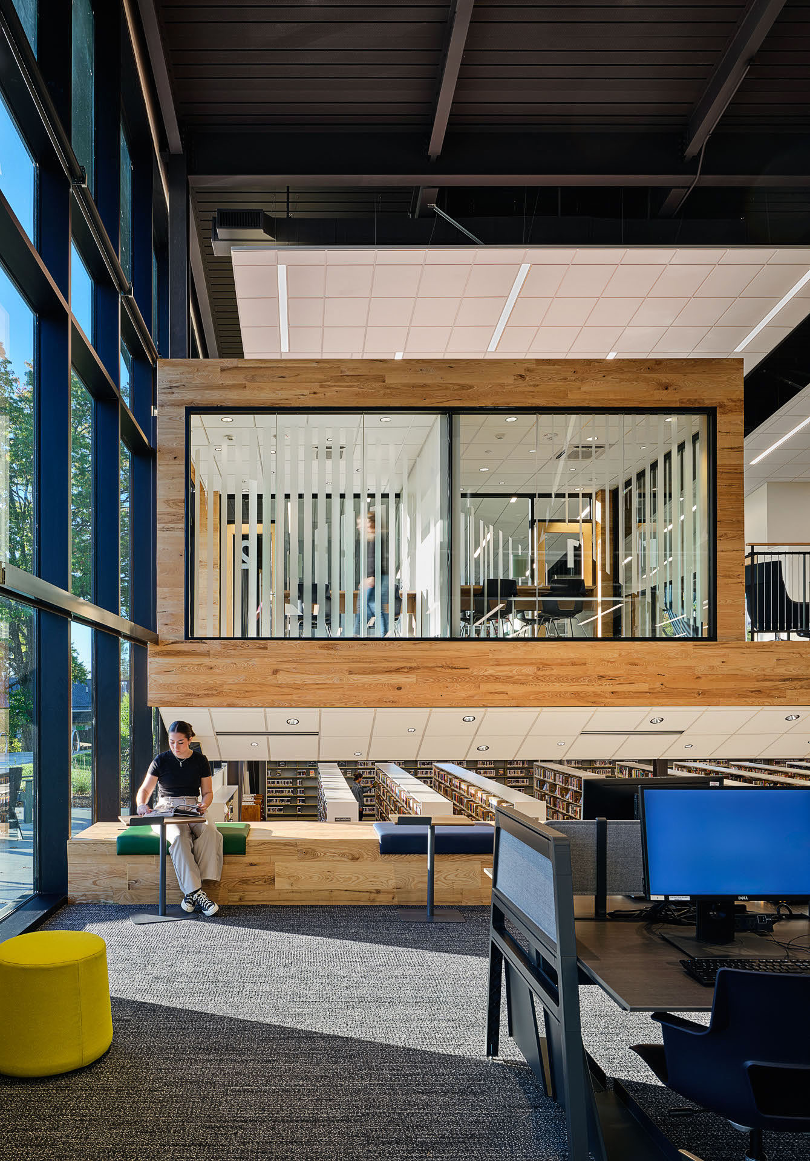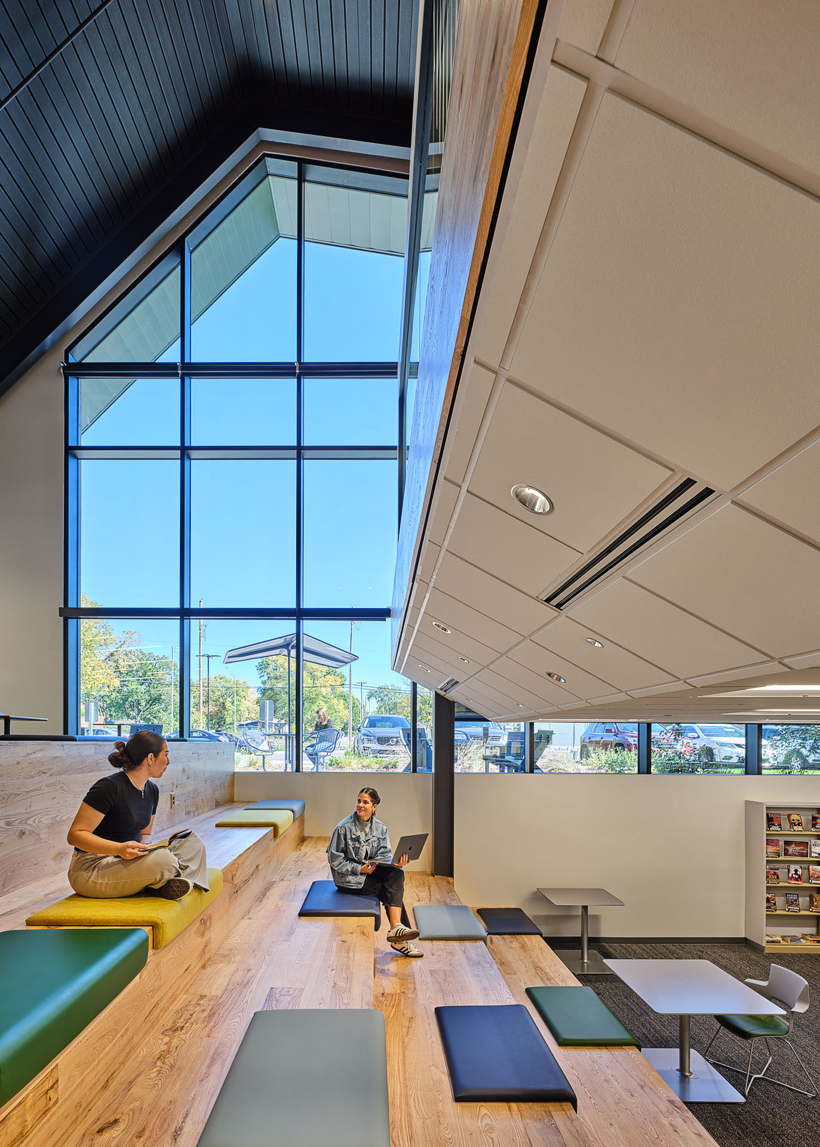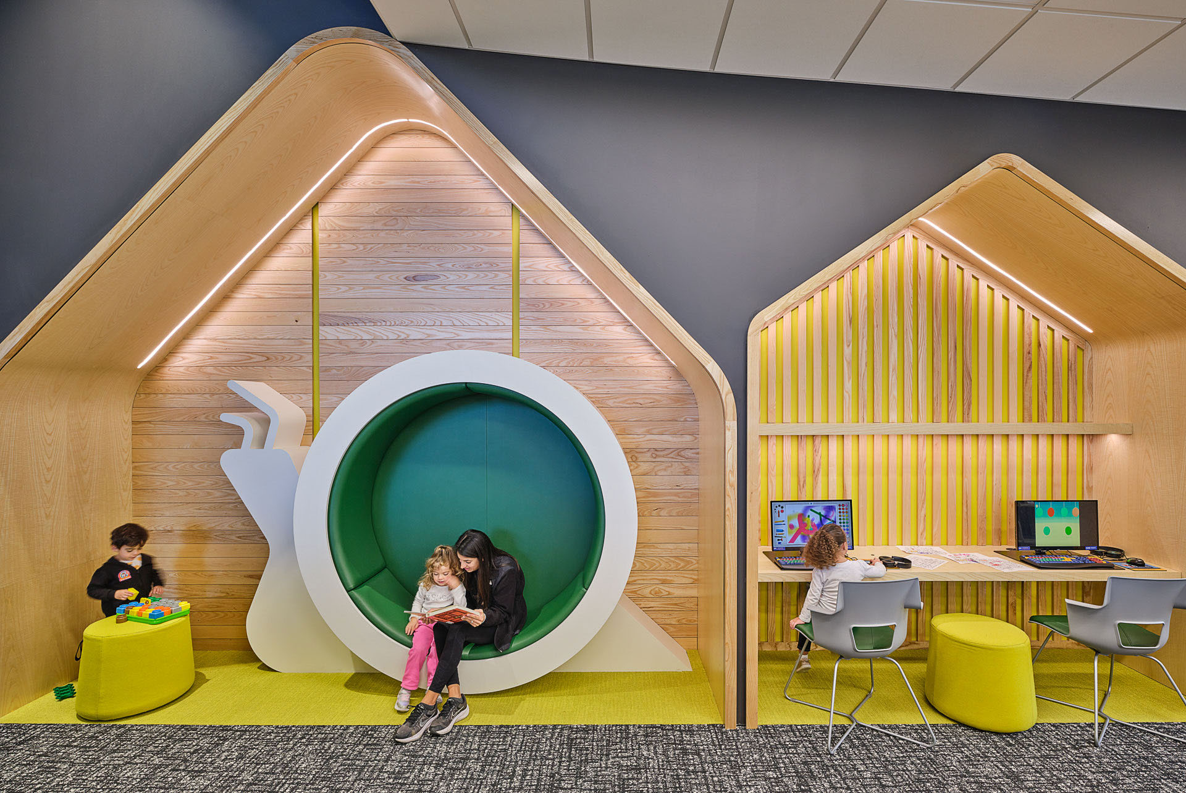MCPL North Oak Branch
Creating a woodsy escape within the neighborhood
Unique in its structure and design from the other branches of the Mid-Continent Public Library system, the North Oak branch is inspired by the magnificence of an oak tree. The need for a larger footprint on the current site led to a split level concept for this library, growing tall like the limbs on a tree. As an ode to nature, the North Oak branch is a woodsy escape within the neighborhood it resides in.
Location: Kansas City, MO
Size: 16,466 SF



The glass facade increases the opportunity for natural light to flood in, resembling the light that floods through the treetops.
The North Oak Branch is not only a place for learning and knowledge but also a harmonious link between the community and the surrounding outdoors. The roof lines and natural materials used on the exterior reflect the structure of a treehouse, keeping a residential scale to blend in with the surrounding houses. The glass facade increases the opportunity for natural light to flood in, resembling the light that floods through the treetops. These expansive windows not only brighten the library but also serve as transparent boundaries, effortlessly connecting visitors with the captivating outdoor environment.

The library is divided into distinict, interwoven levels. This unique approach facilitates seamless transitions between various zones, each catering to specific activities and preferences. Moments of respite in the shape of a house are built into the structure for visitors to tuck away with a book. These pockets of spaces create an intimate feeling within an open environment.
The North Oak branch was designed in collaboration with SAPP and Helix who worked closely with Construction Manager, JE Dunn Construction.