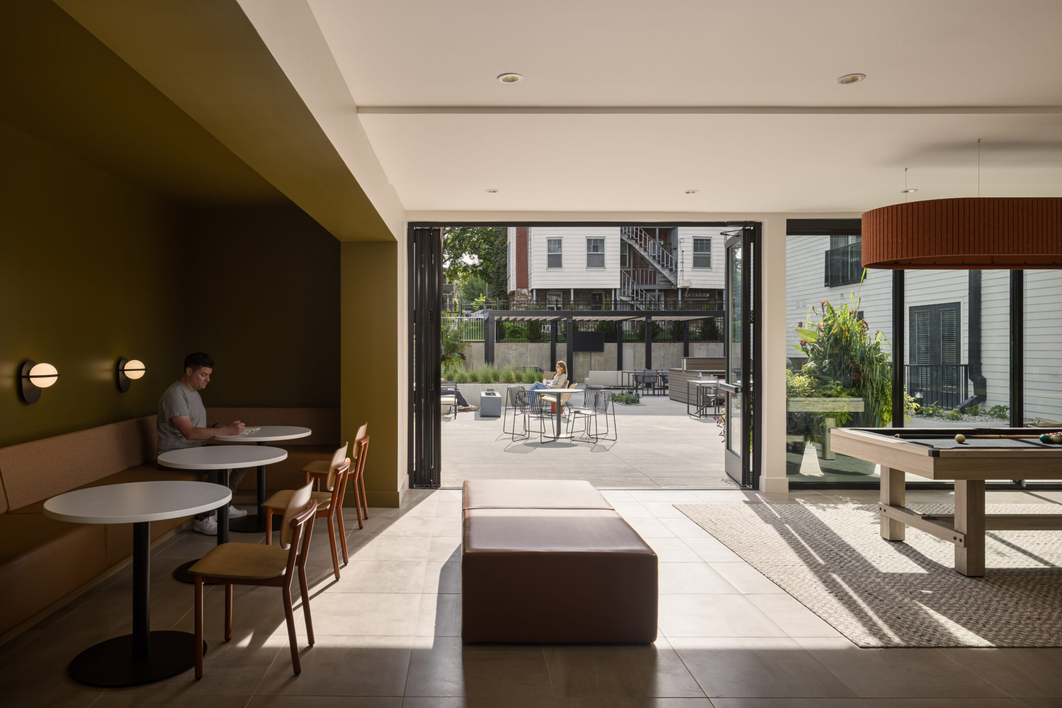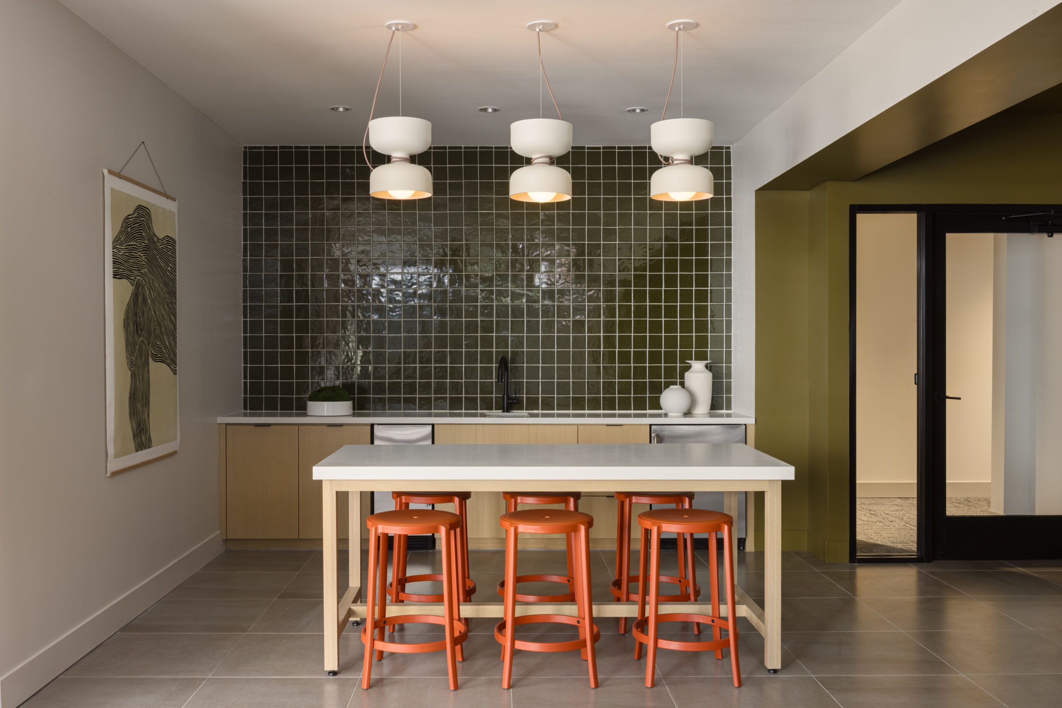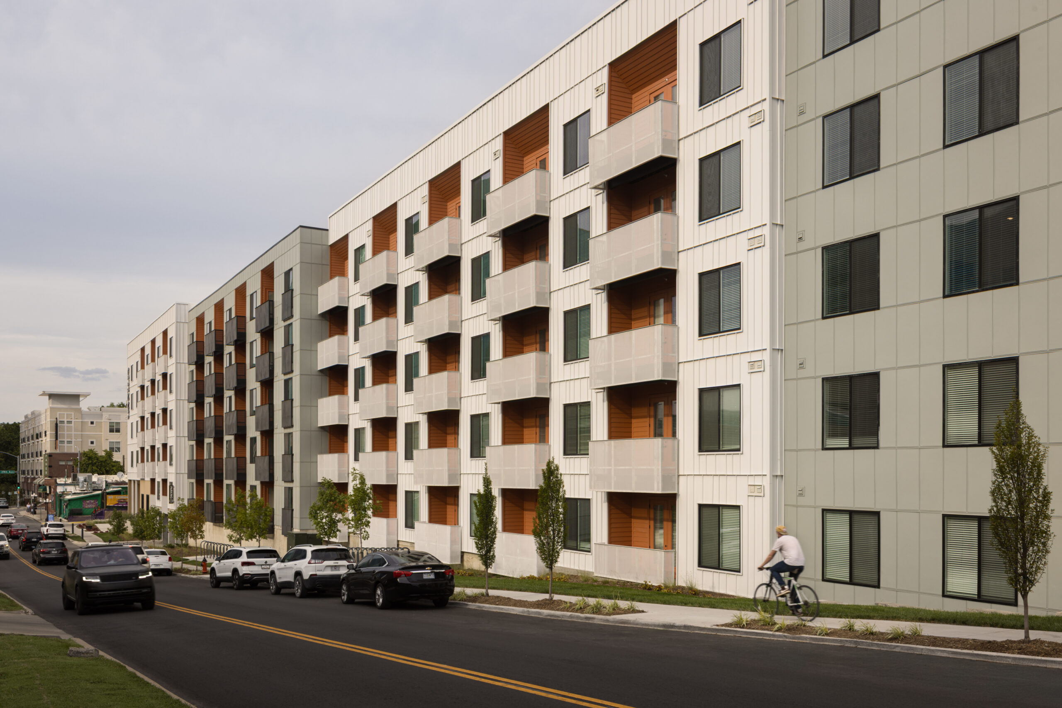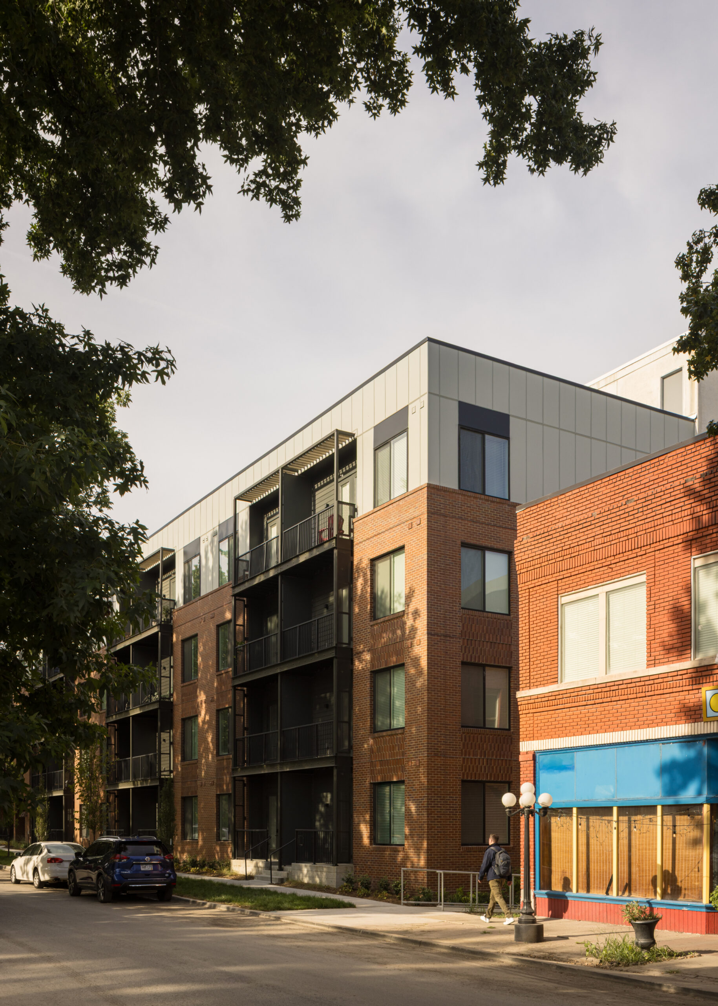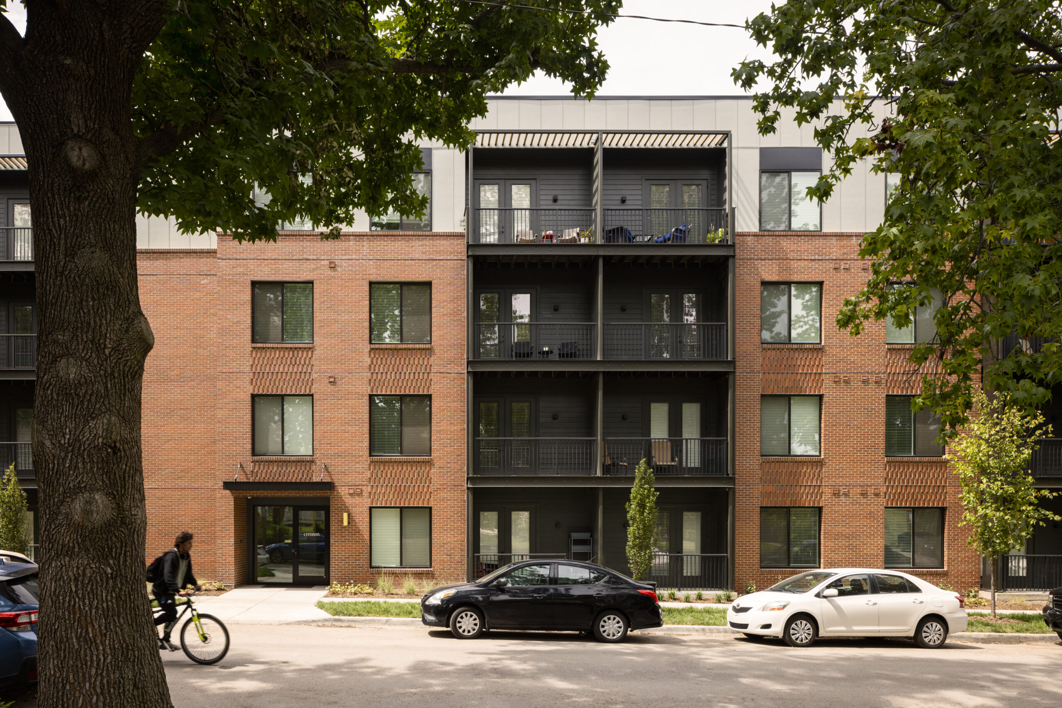Citizen Apartments
Stitching together two distinct neighborhoods through modern design and a historic fabric
Known for the surrounding neighborhoods featuring a mix of eclectic restaurants, historic homes, mature trees, and the University of Kansas City Medical Center, Citizen sits between State Line Road, 39th Street and Bell Street. In collaboration with SixTwentyOne Architects, Helix stitches together two distinct neighborhoods of Kansas City through a diverse mix of materials inspired from a variety of architectural typologies adjacent to the site, honoring the historic fabric of the community.
Location: Kansas City, MO
Size: 330,000 GSF
With the University of Kansas Medical Center adjacent to the site, the developer identified a tangible need for housing for Kansas University medical students. The convenient location will allow students to easily walk to and from campus, and the developer’s reputation for high-design offerings adds a layer of contemporary dwellings to the Volker neighborhood. Approximately two-thirds of the 233-units will be one-bedroom and studio units. The remaining one-third will be two-bedroom units.
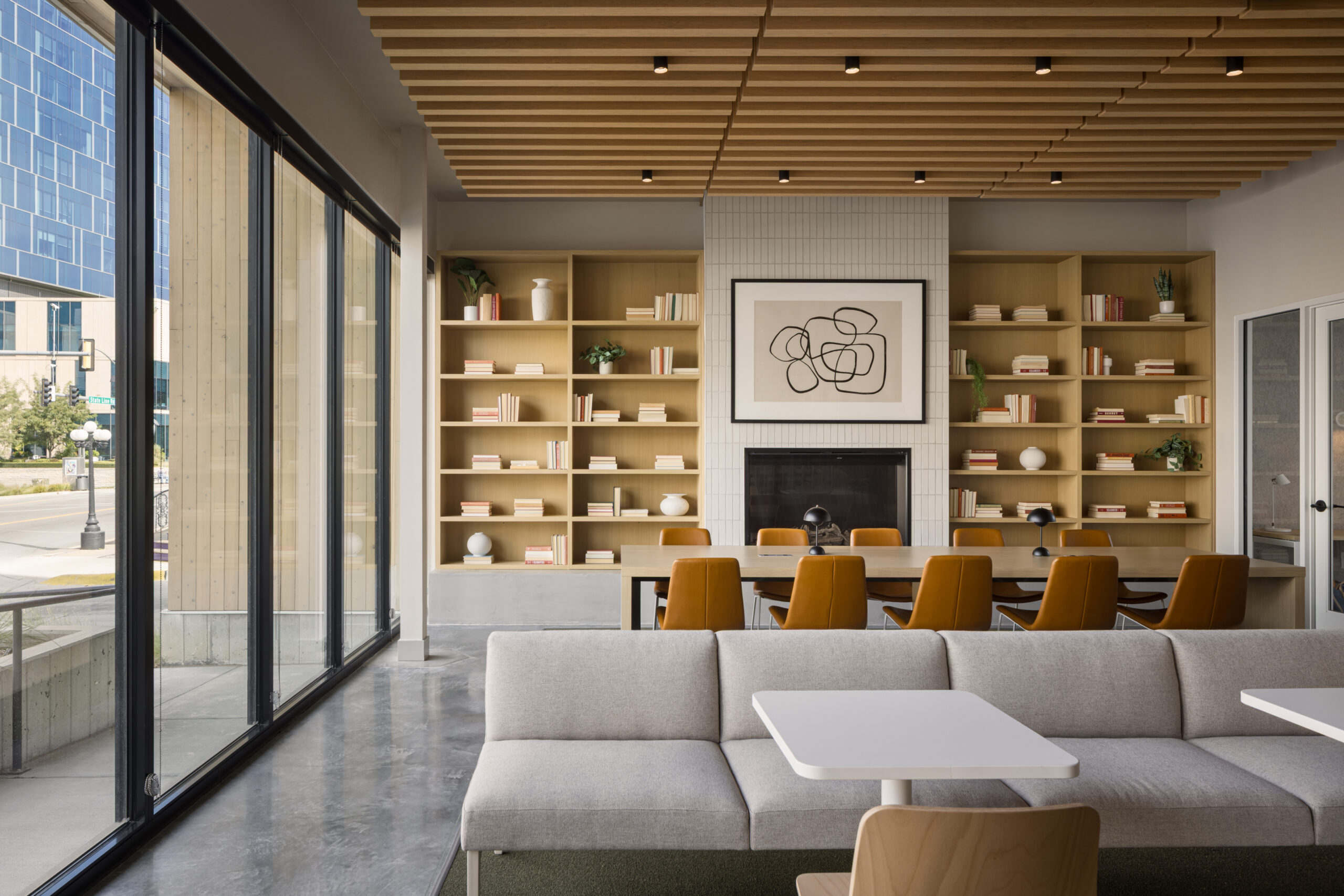
“Its interiors will be a calming oasis from the hustle and bustle of the adjacent hospital and vibrant nightlife, while also tying in historic residential features from the Volker Neighborhood with subtle pops of flare and art that are representative of funky 39th Street.”
Milhaus
Reflecting the new construction of the Medical Center, the State Line Road entry features more of a modern and complimentary scale to the higher density of State Line Road. In contrast, the east side of the project’s exterior will take its design cues from the collection of historic bungalows and the historic “Scotford Building”, formerly owned by President Harry S. Truman. It takes cues from these precedents by maintaining a more intimate scale, incorporating a colonnaded porch facade, and provides multiple points of access to the street.
Citizen will replace the more than 125 parking spots that were in the existing surface lot with a six-level parking garage that contains almost 375 stalls. To ensure a welcoming, pedestrian-friendly environment on the prominent corner, the residential components will wrap the entire garage, and conceal it from exterior view.
