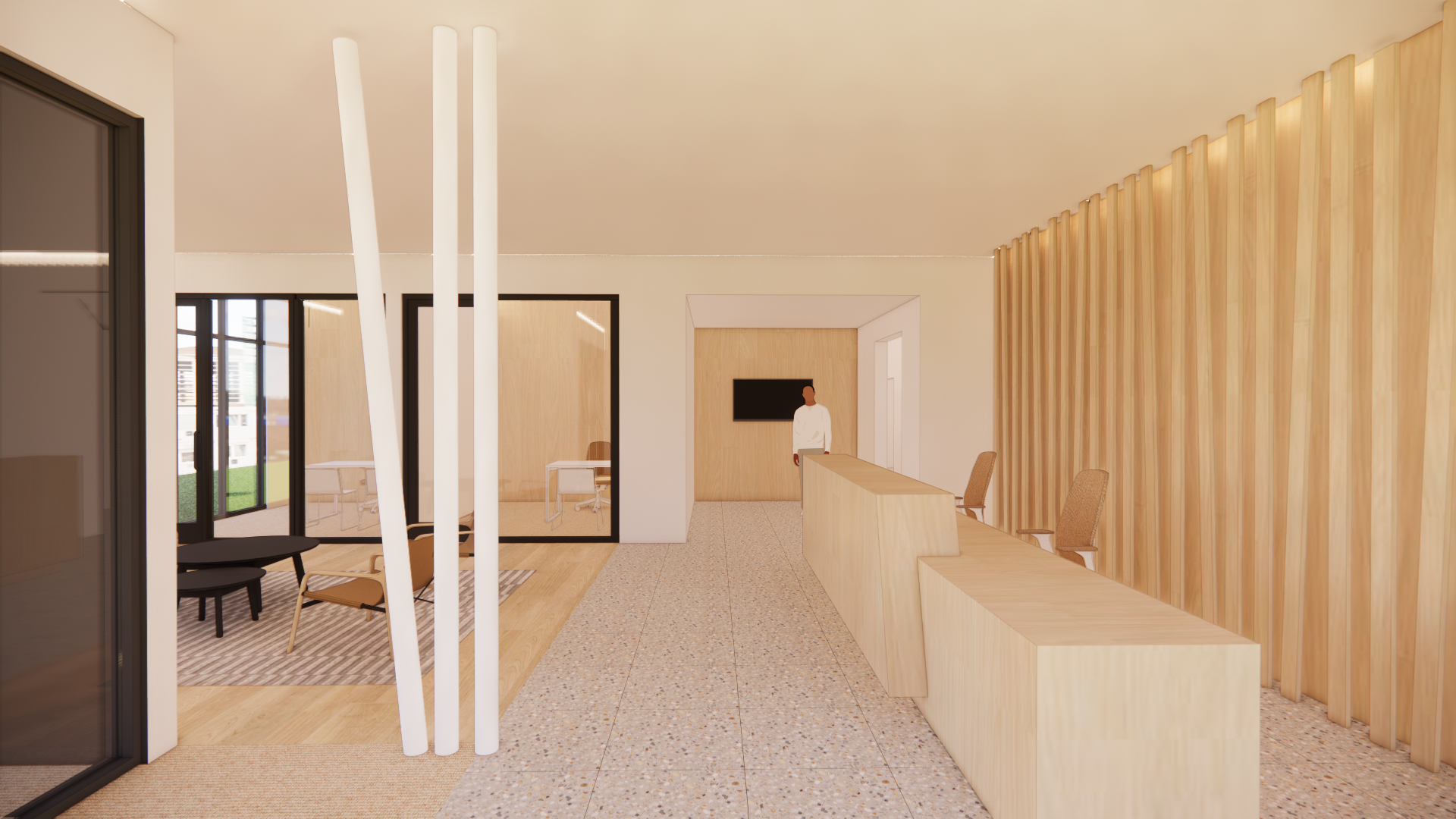AuroraPP
Drawing inspiration from nature to create a new town center with unbeatable mountain views
In the rapidly growing city of Aurora, CO, AuroraPP is sited within a rich geological context resulting from years of tectonic shifts. The striking layering effect — found in the mountains in the distance and the natural stone surrounding AuroraPP — offered an abundance of inspiration for the design of two new multifamily and mixed-use buildings.
Location: Aurora, CO
Size: 288,000 GSF
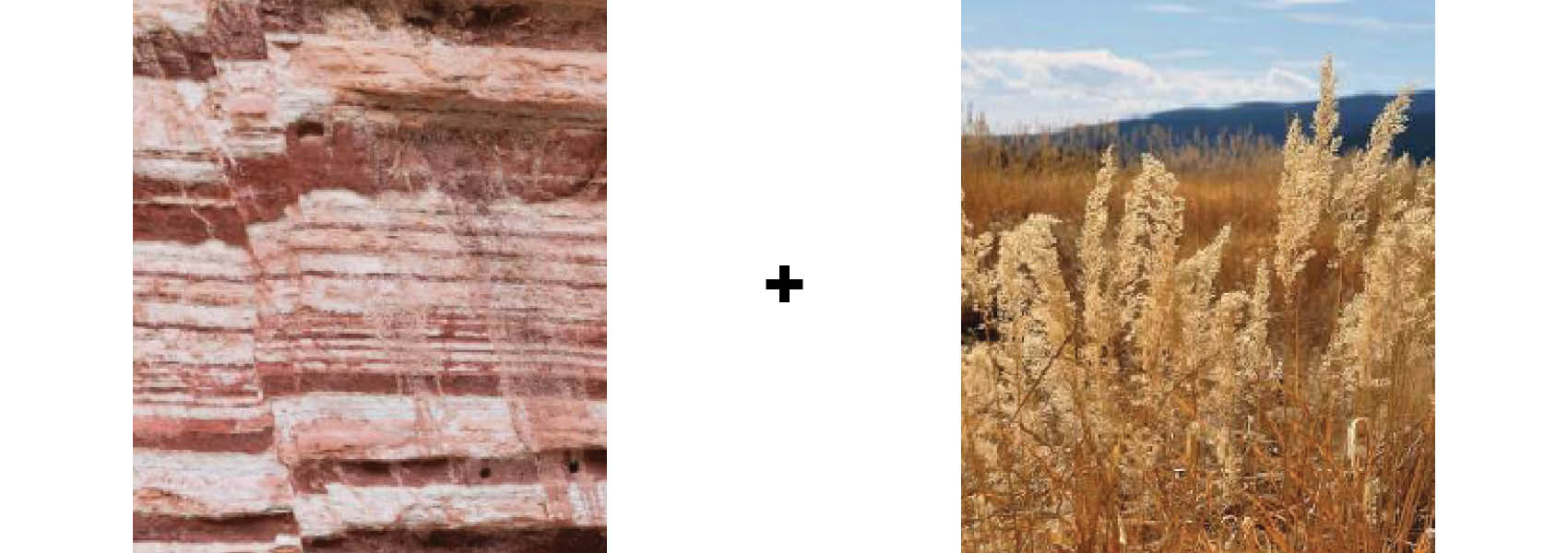
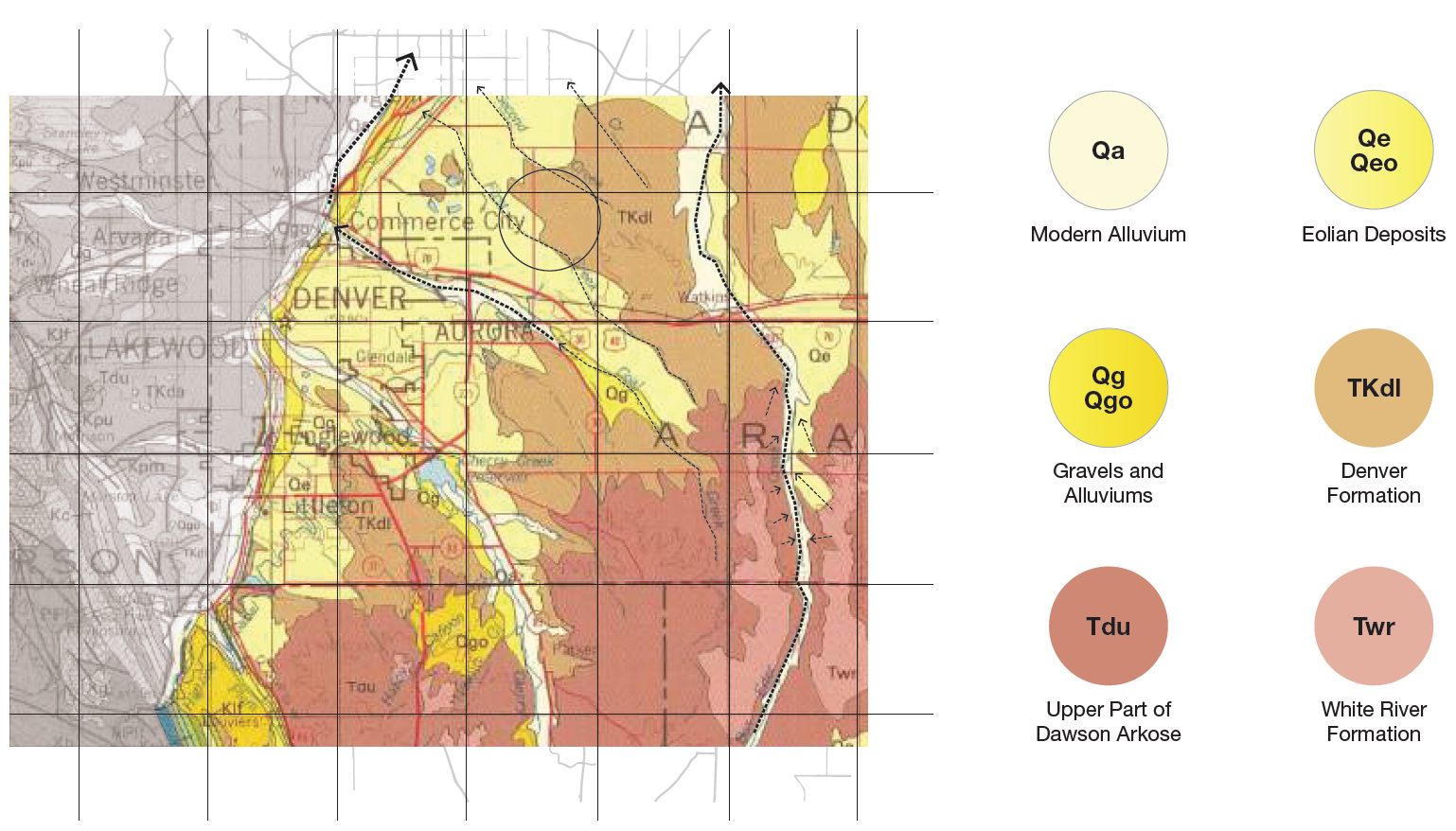
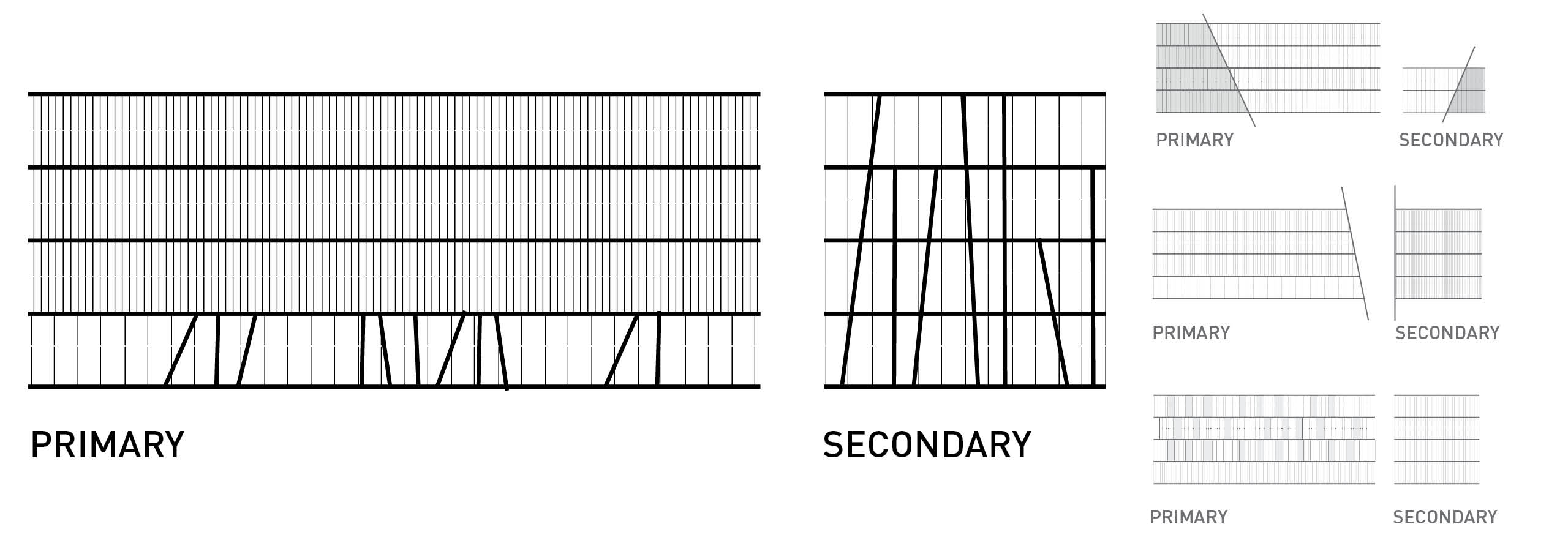
The massing strategy, material choices, and spatial relationships all take cues from the surrounding landscape. In order to progress the massing strategy based on the program, the long horizontal bars are divided. Once the mass is broken up, new scales of design and detailing are introduced at each floor. To balance the horizontal bars, softer materials are placed along the exterior to filter light, provide shade, and create interest along the facade.
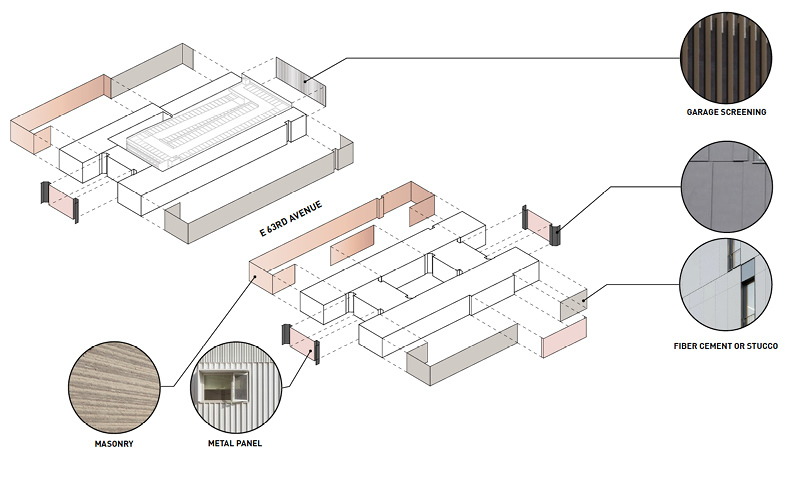

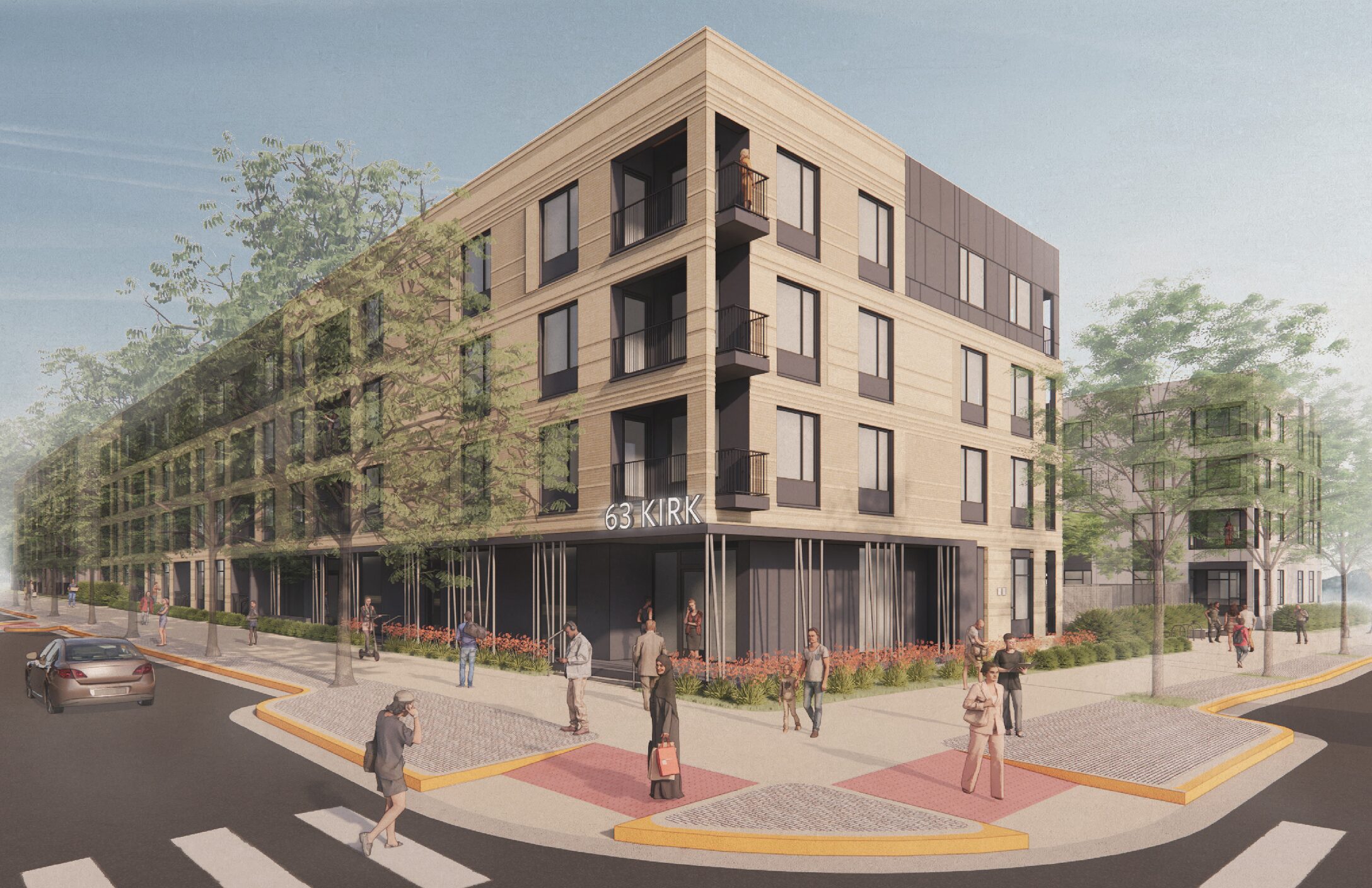
The design balances the horizontal layers of the geological strata with the verticality of the tall prairie grass. The sliding bars emphasize their presence along the main street to create an engaging pedestrian experience. To bring the outdoors inside, light and warm natural materials are used throughout. Like the exterior, a combination of soft and hard surfaces make the interior inviting, elegant, and serene.
