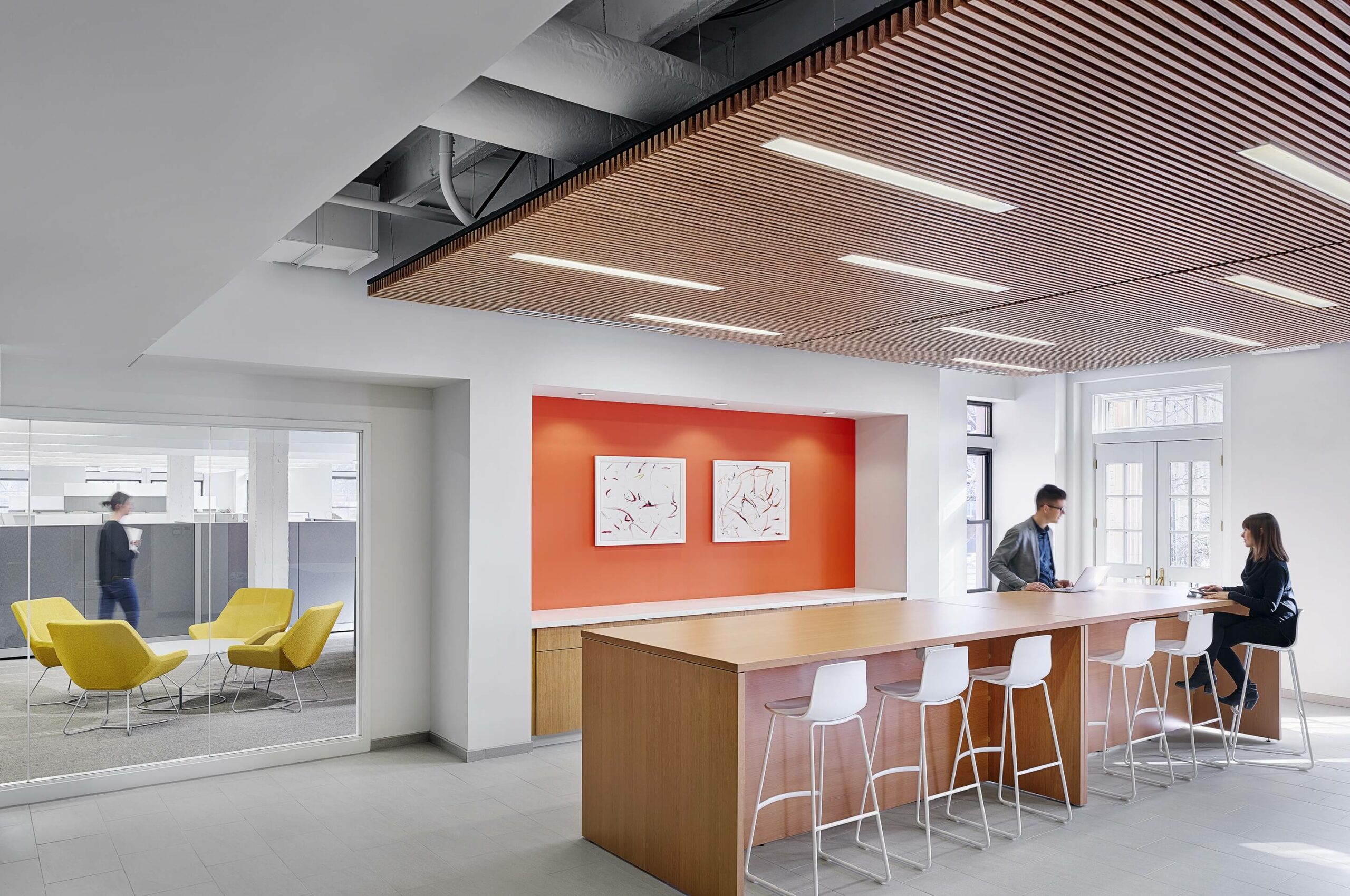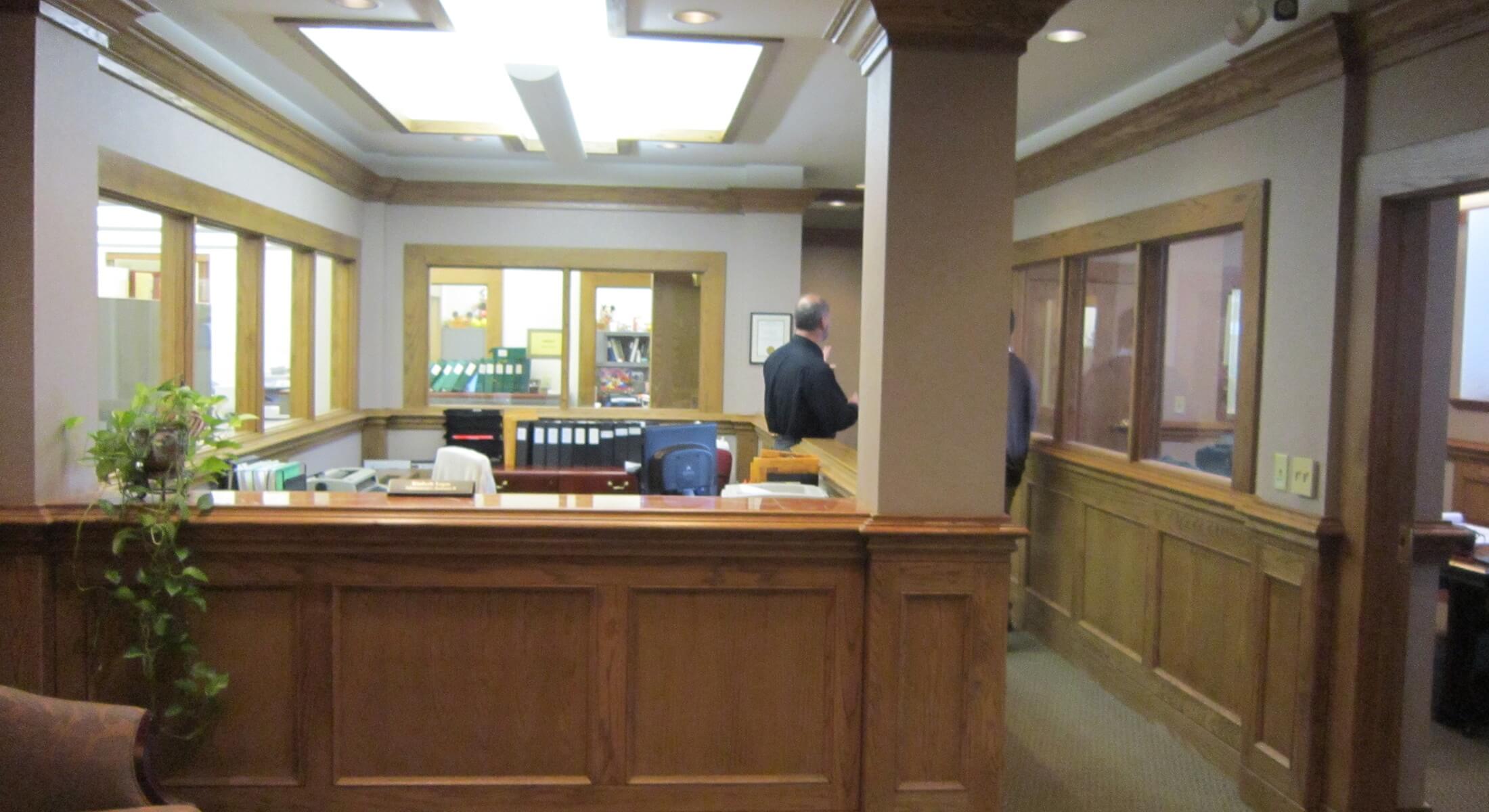Administration Building + Welcome Center
Developing a concept to reuse an existing building infrastructure while reconfiguring the space
Helix Architecture + Design led Kansas City University (KCU) through the renovation of the University’s historic Administration Building. In line with KCU’s commitment to sustainability, Helix developed a concept that re-used existing building infrastructure while re-configuring the space to address key objectives, including building adaptability, increased support for users, and accessibility to students and faculty.
Location: Kansas City, MO
Size: 58,000 SF
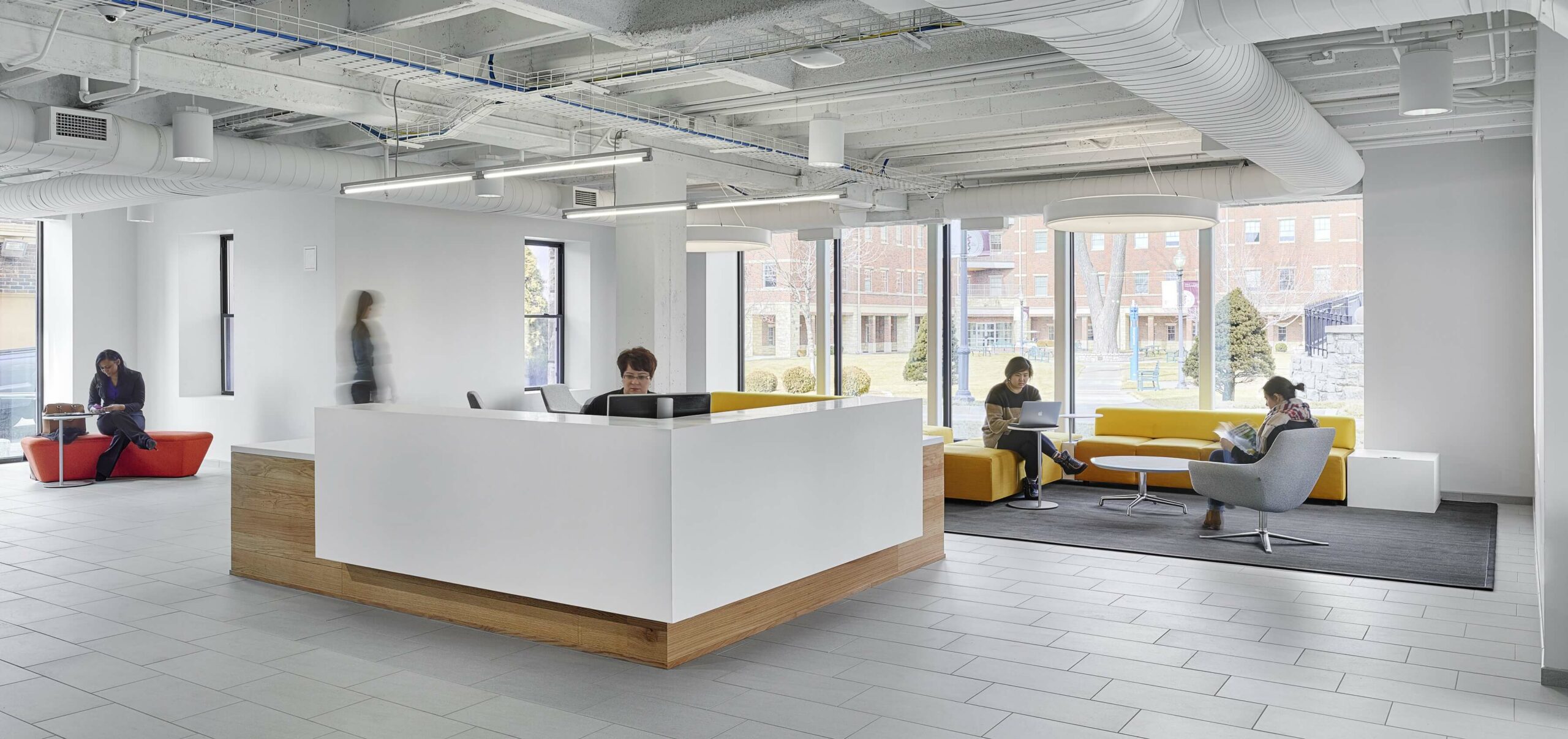
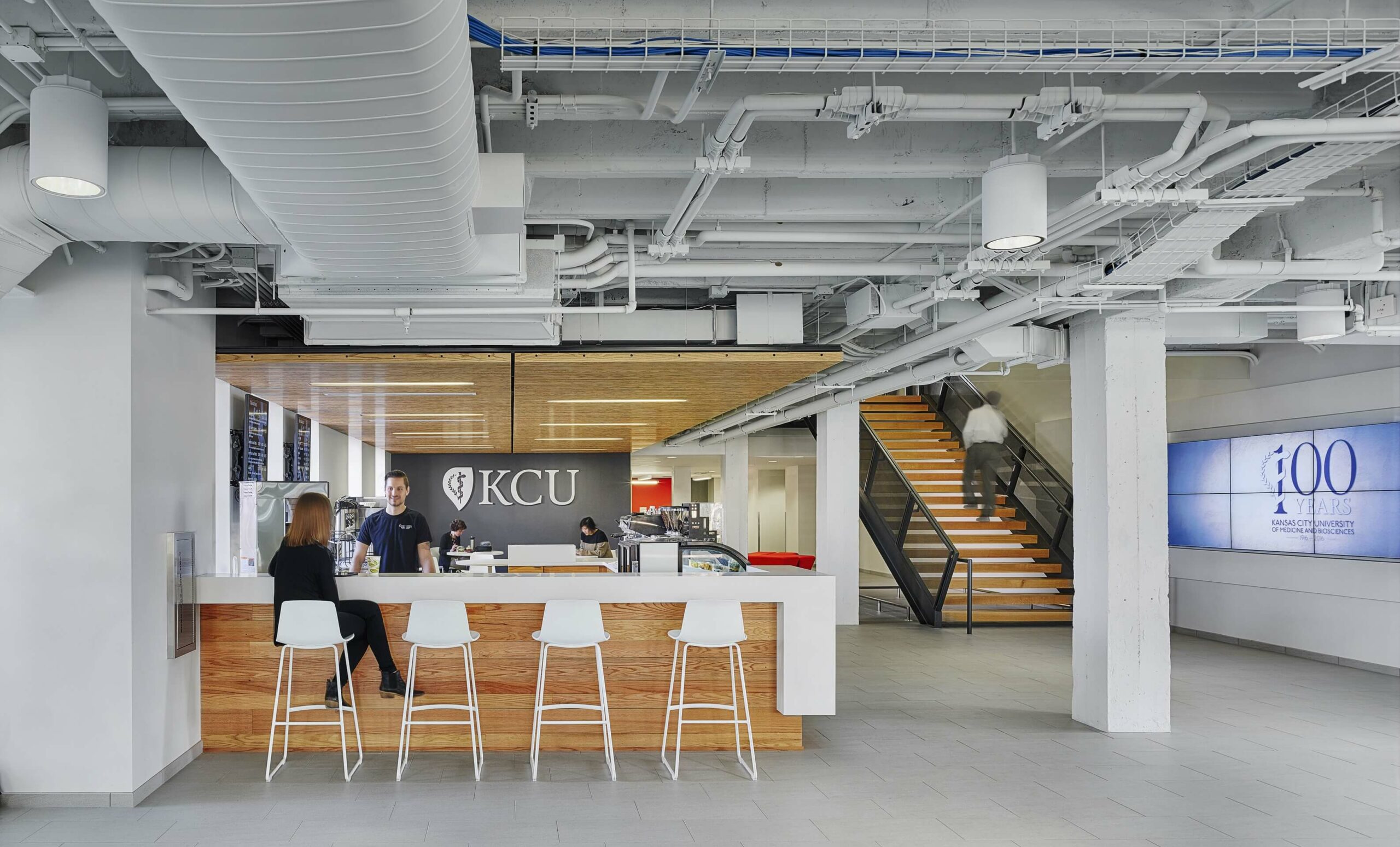
The introduction of hospitality areas, progressive workplace solutions, and expanded A/V capabilities address the evolving needs of students and staff alike. Accessibility and collaboration are enhanced through increased shared social spaces directly adjacent to major circulation paths. The renovation pays homage to the building’s history, while paving the way for the University’s vision of creating an innovative campus and workplace.
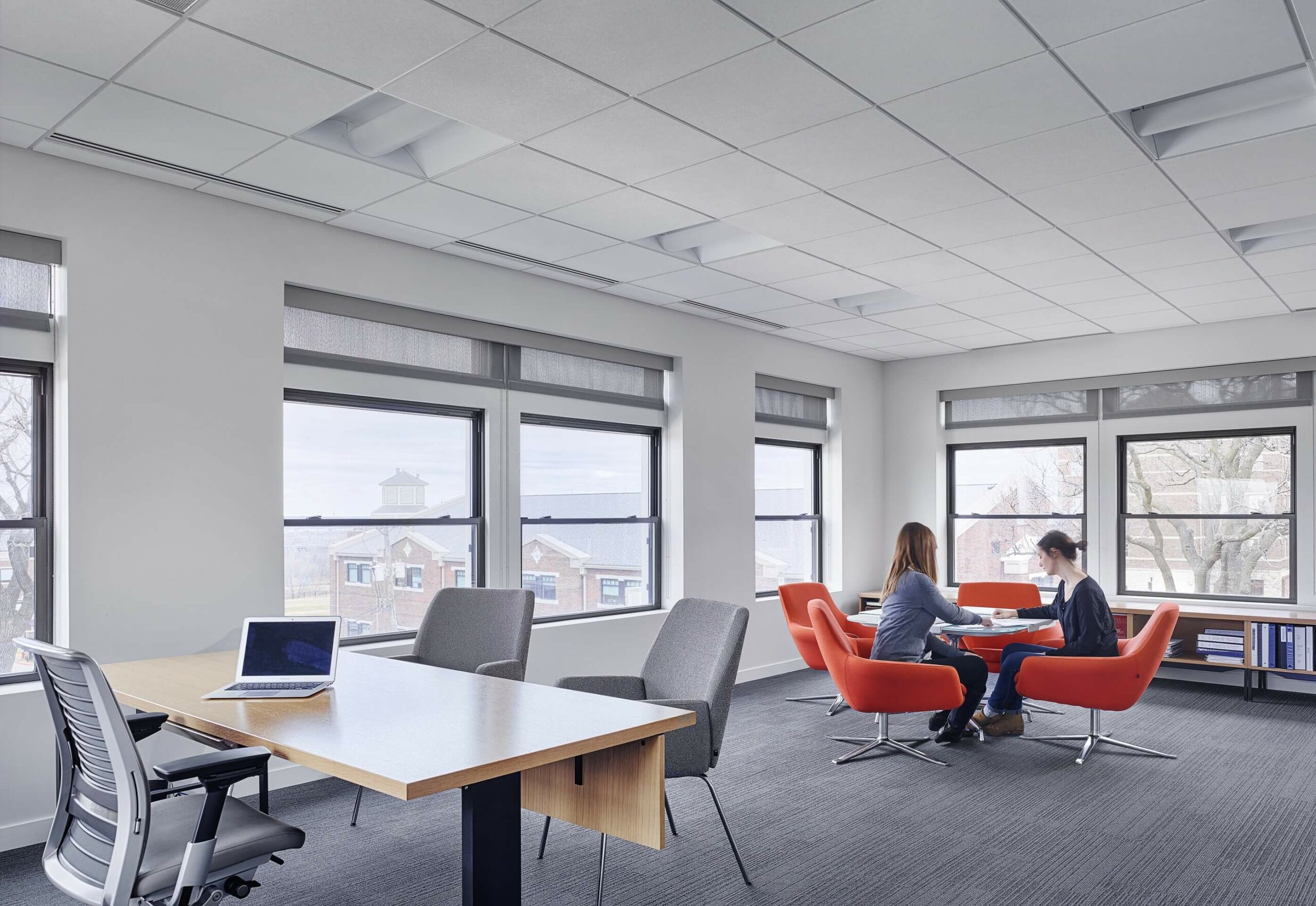
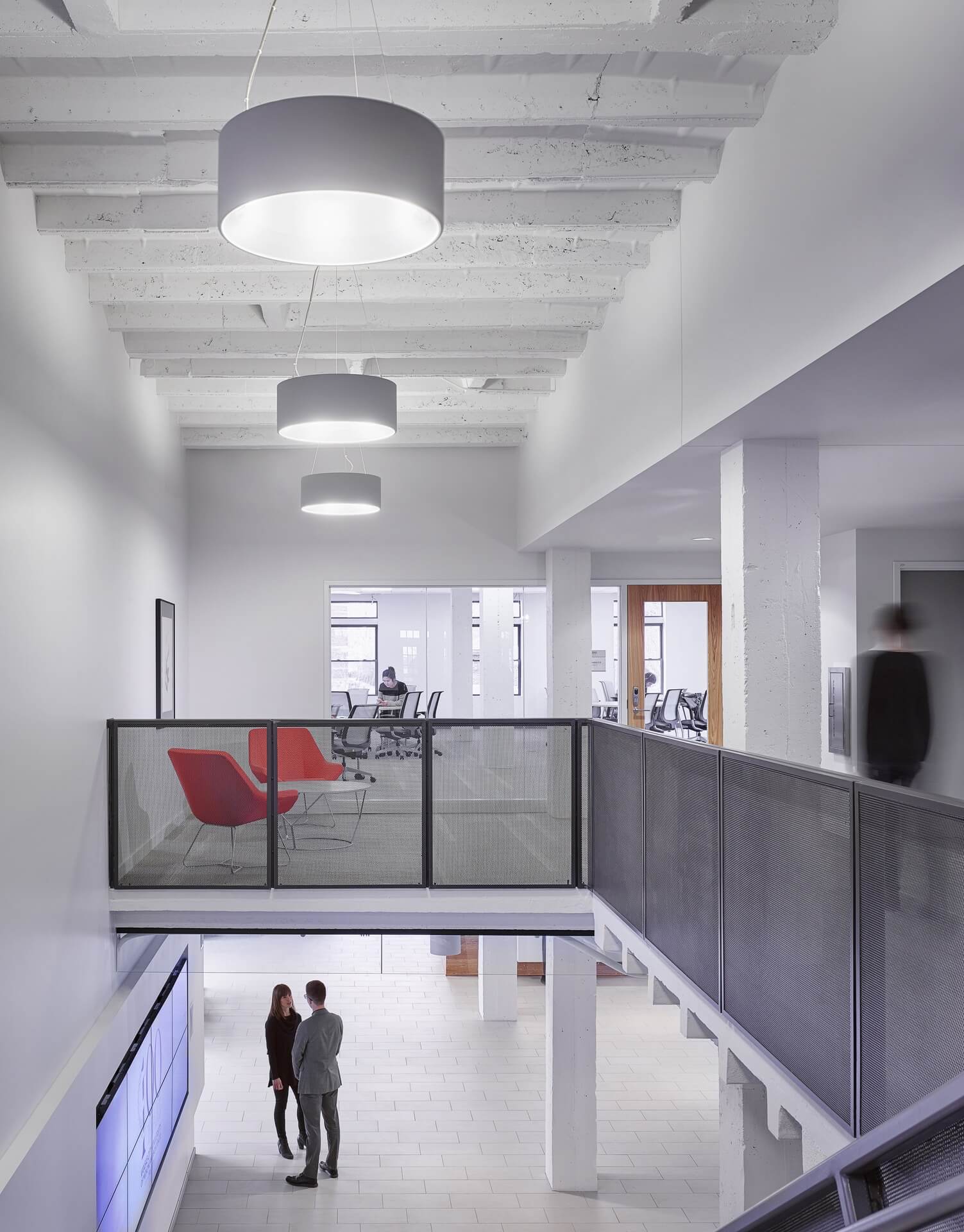
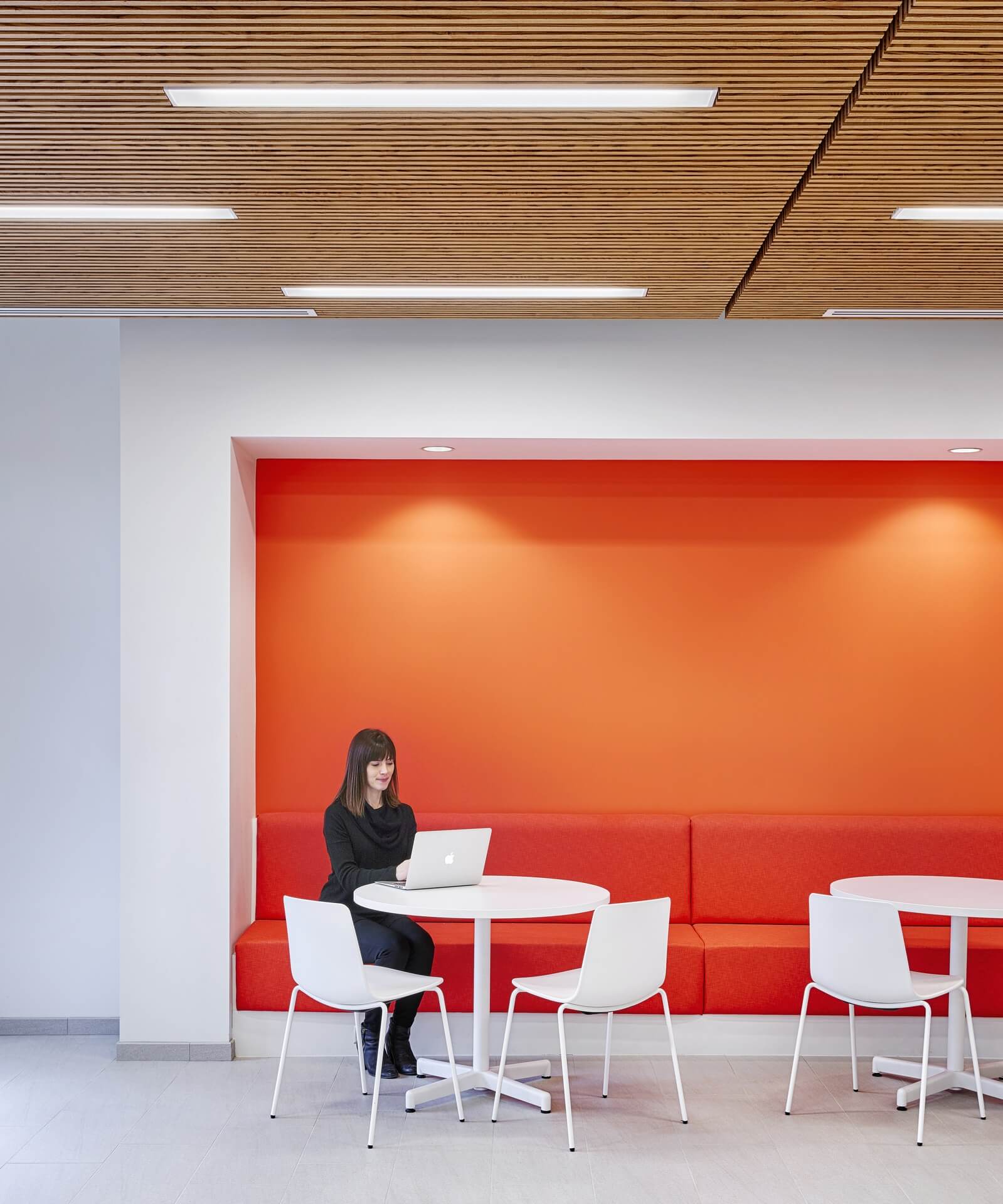
“The renovation of our campus Administration Building has been the catalyst for cultural change that the University was striving for. Previously most occupants were in private offices tucked down dark hallways. The transition to an open office was a significant adjustment, but we are already seeing the benefits of improved access for students and enhanced inter-department communication. Across the board we are very proud and happy with the results.”
Tim Saxe, PE, Director of Strategic Initiatives, KCU
