New Crossroads Office Building Connects Workplace Tenants with Neighboring Community
19 Main is the first new construction office building in the Crossroads area in more than 60 years. Developed as an extension of the historic Corrigan Station, every architectural move was designed to support and enhance urban vitality. While Copaken Brooks and 3D Development wanted to provide progressive office space for lease, their goal was also to ensure the building was closely connected to neighboring public spaces.
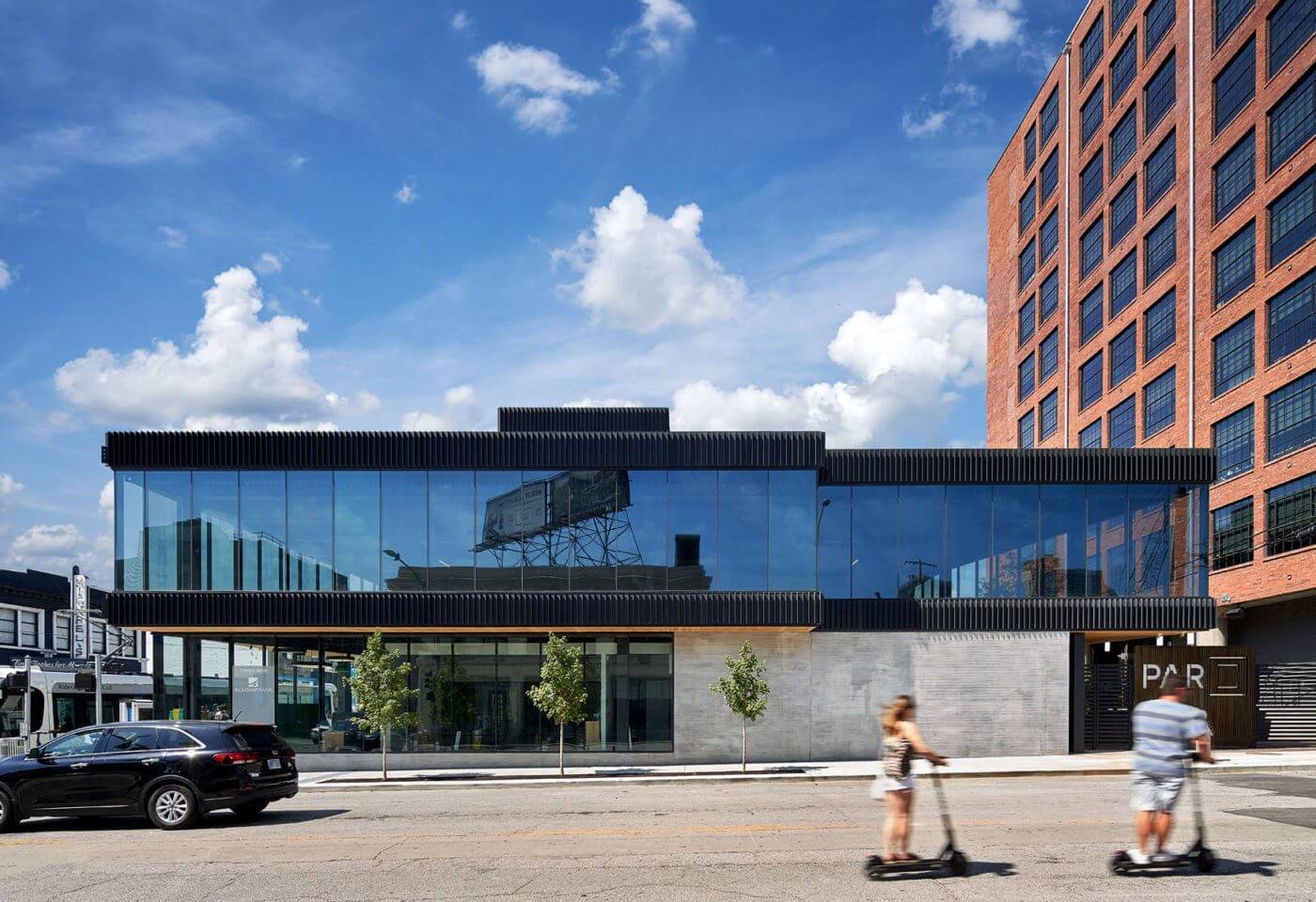
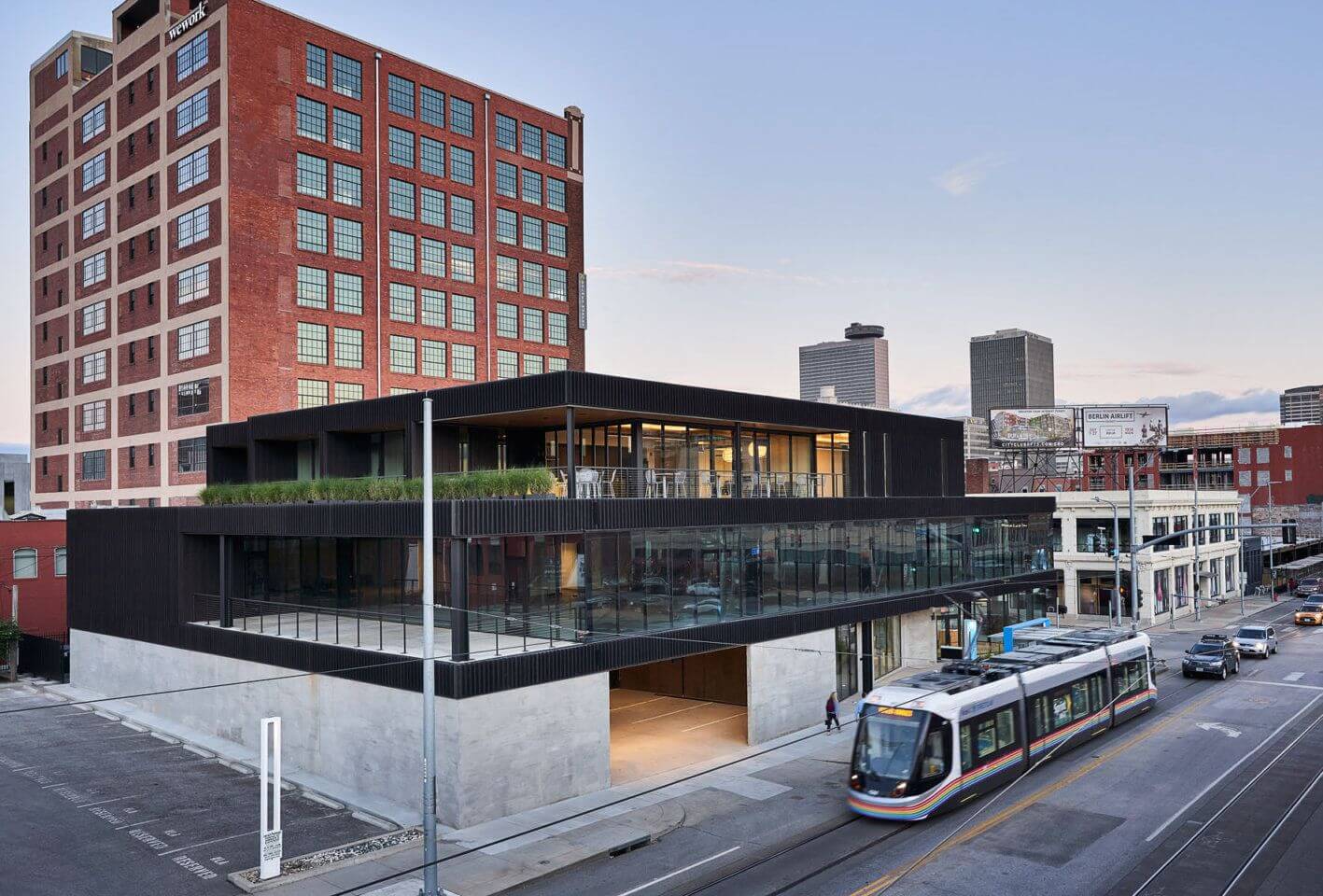
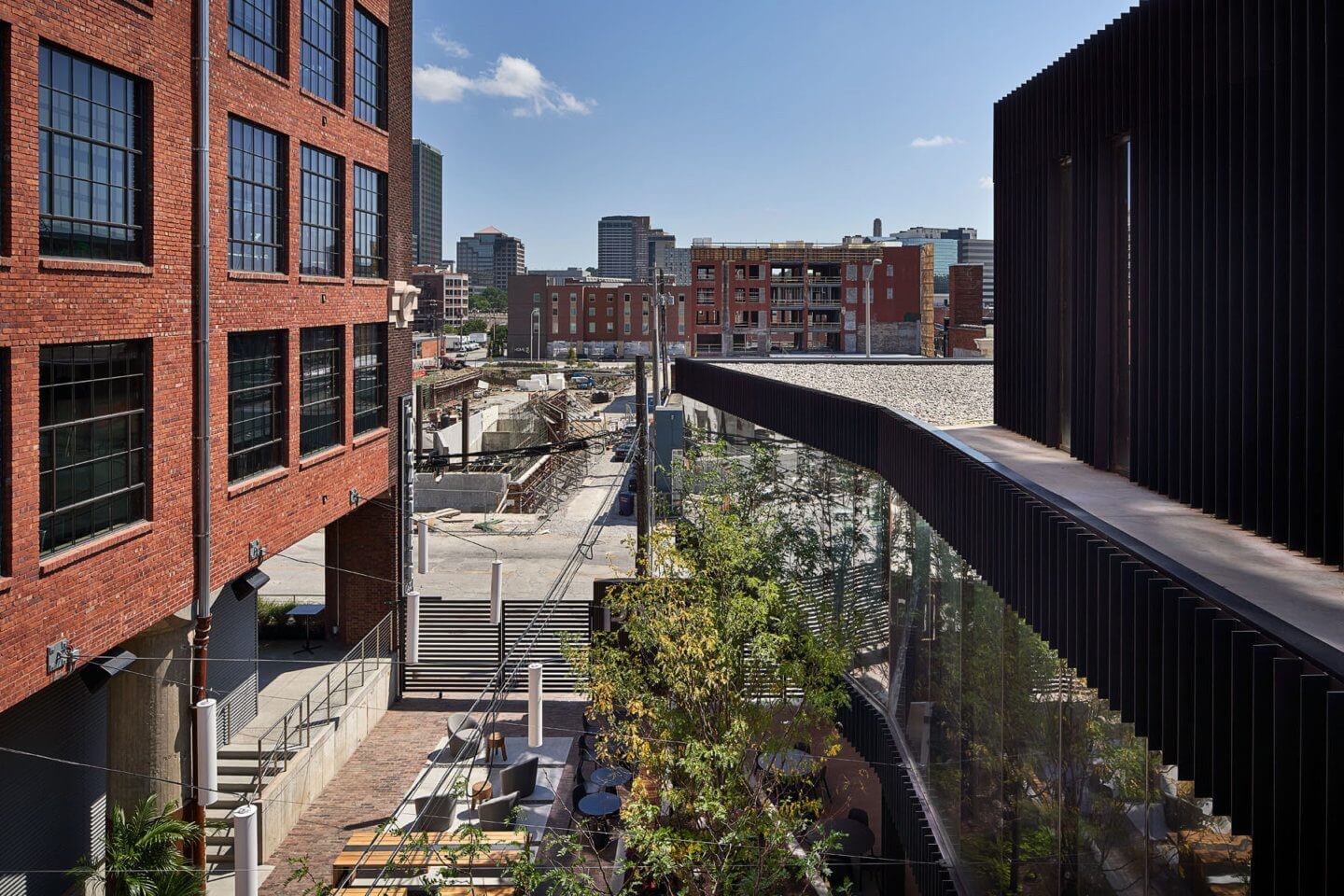
“In designing 19 Main, we wanted to be sensitive to scale and connect it closely with the neighborhood. This busy intersection is highly traversed and an important stop on the streetcar line.”
“In designing 19 Main, we wanted to be sensitive to scale and connect it closely with the neighborhood. This busy intersection is highly traversed and an important stop on the streetcar line. We came up with the concept to create an urban oasis that would be accessible to building tenants and the public. As a result, a small, park was added between 19 Main and the Corrigan Building. It provides the perfect spot to work, relax, and reconnect,” said Evan Fox, AIA, Principal, Architect, Helix Architecture + Design.
Designed as a modern complement to the adjacent, 100-year-old structure, 19 Main accommodates companies of small-to-medium size with Class A office space in the urban core. The building includes covered parking and a large retail space on the first floor, additional tenant space on the second floor, and seven micro-office suites on the third floor.
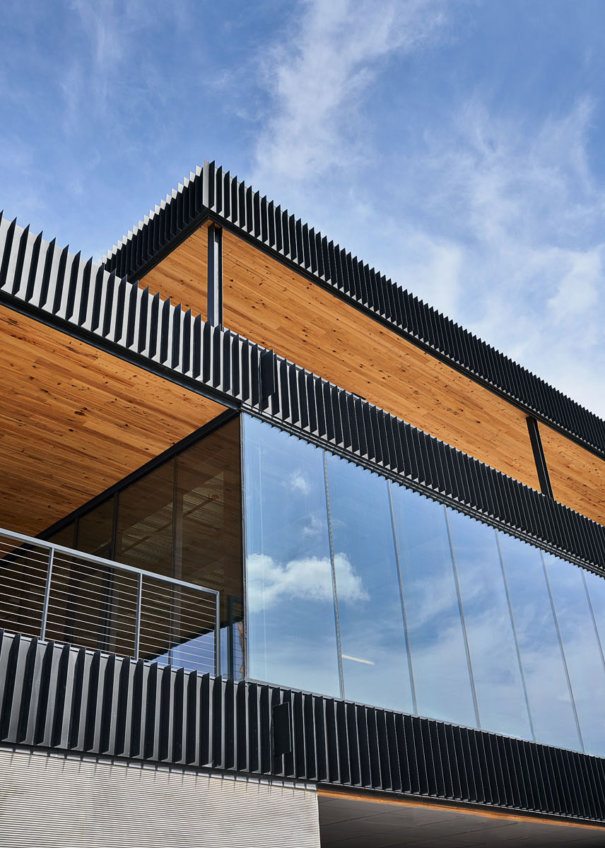
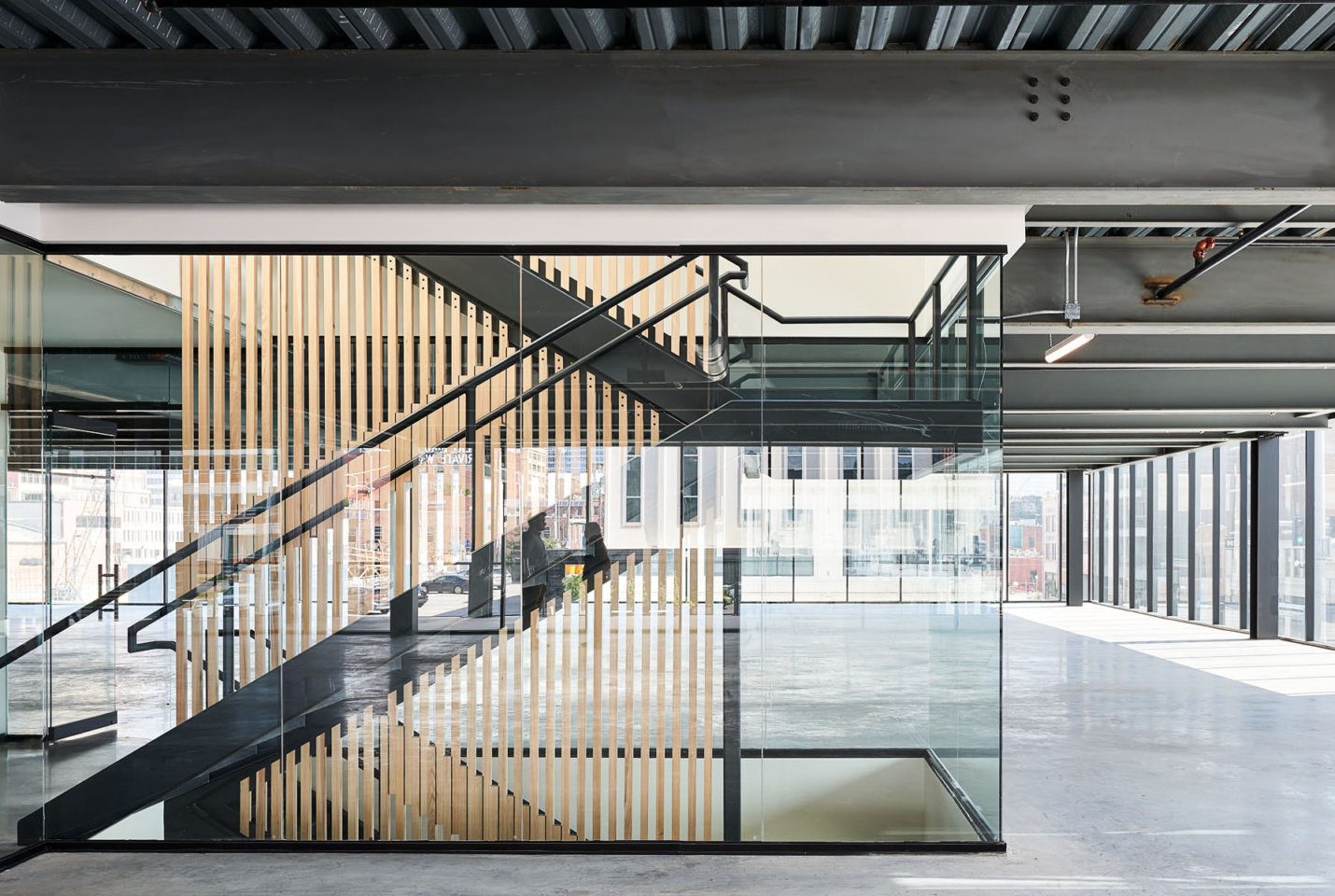
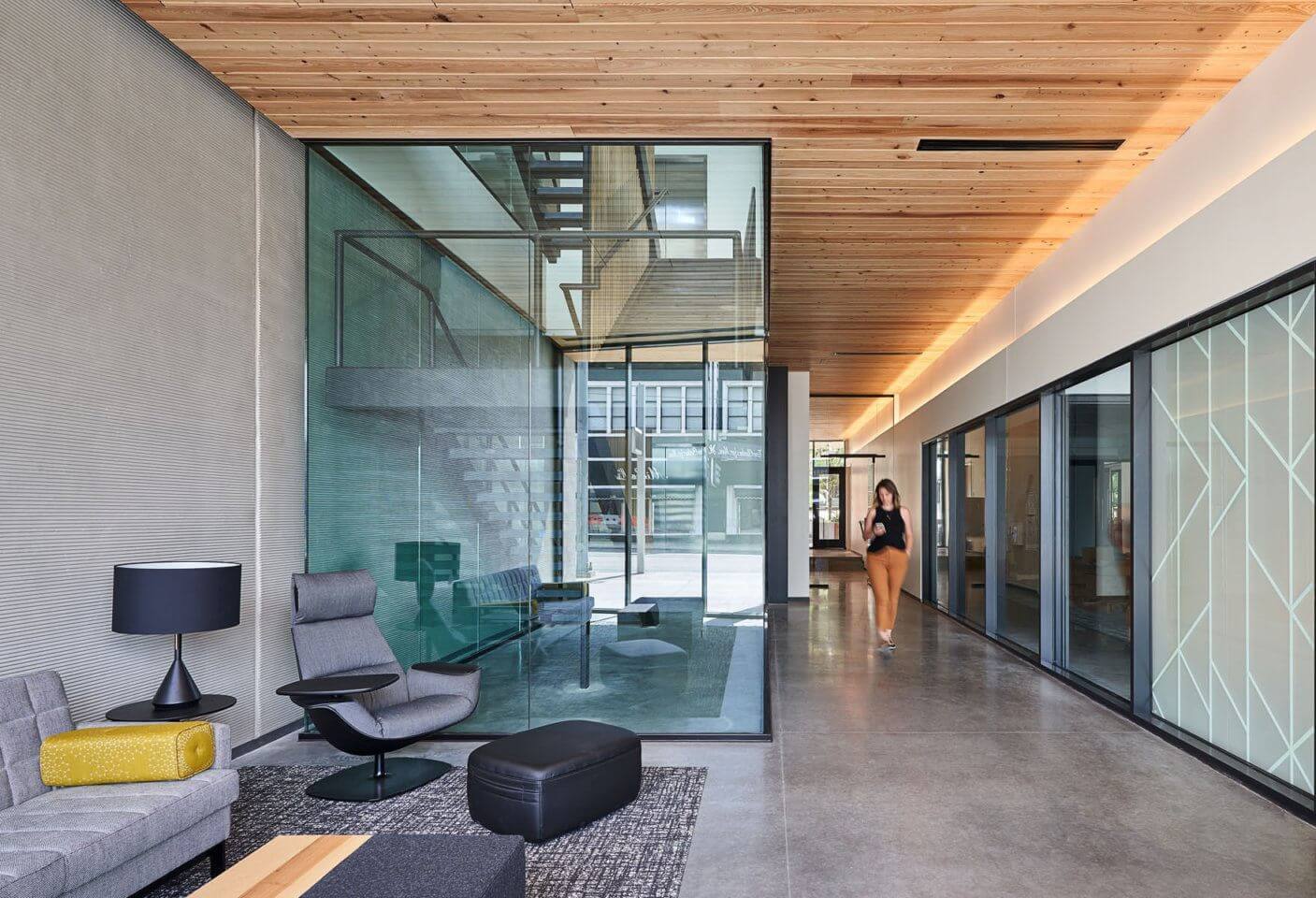
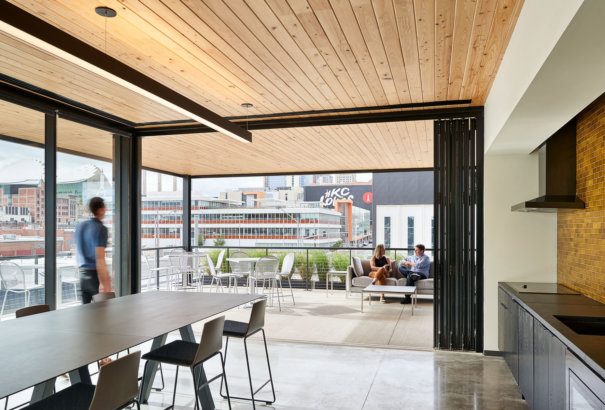
“Providing views was another way the design team connected 19 Main to the neighborhood. The building cantilevers to the south over a public sidewalk. This allows for views up and down the street to the east. From the third floor common space, tenants can see downtown, as well as all the way to Crown Center,” said Fox.
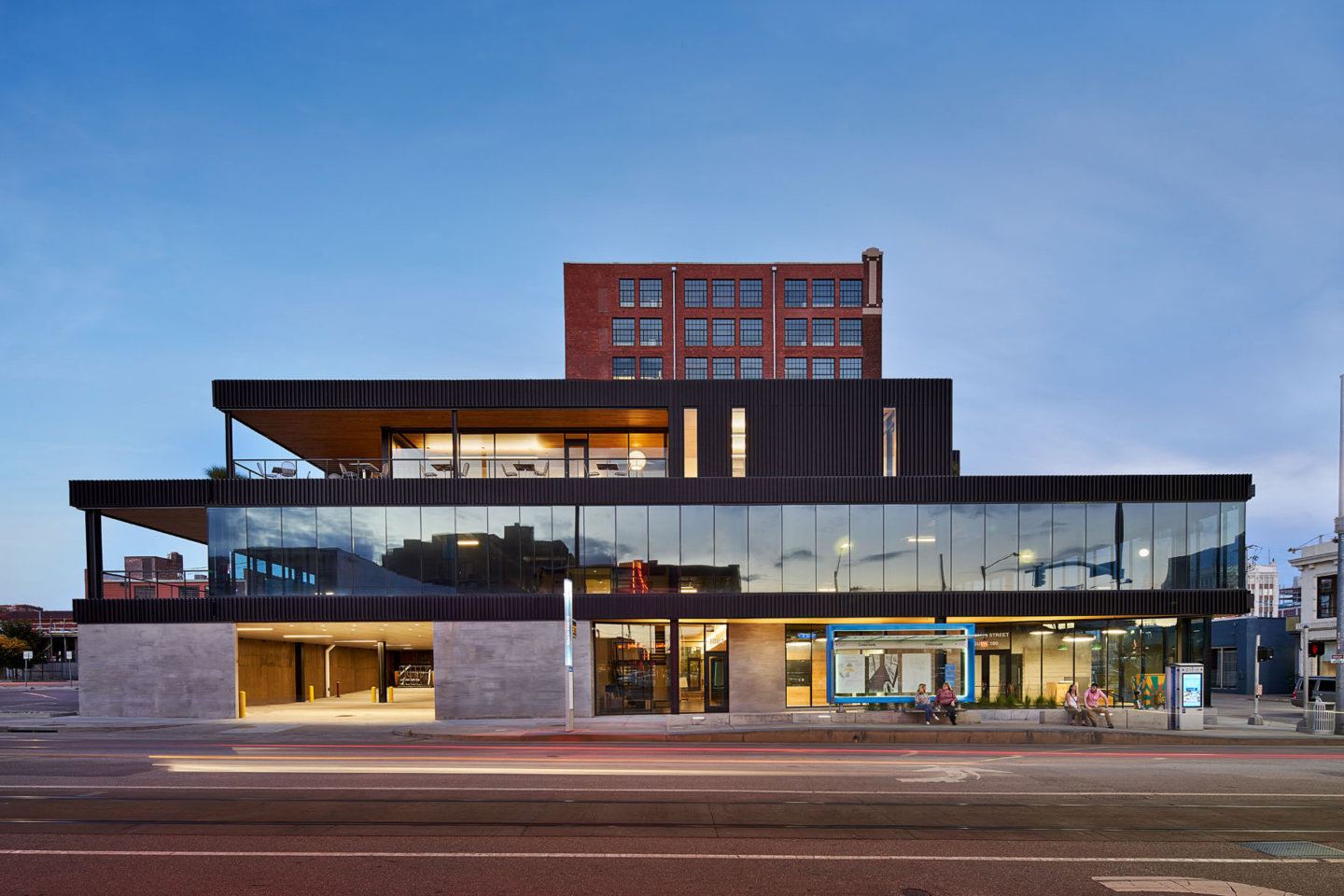
Photography by Michael Robinson.