Helix Receives Two Honors from IIDA Mid-America Design Awards
Every two years, the International Interior Design Association (IIDA) Mid America Chapter honors the exceptional quality of design work in our region. Projects are evaluated for their functionality, innovation and implementation of overall design intent and brand. We are thrilled that this year two Helix projects were recognized with design awards.
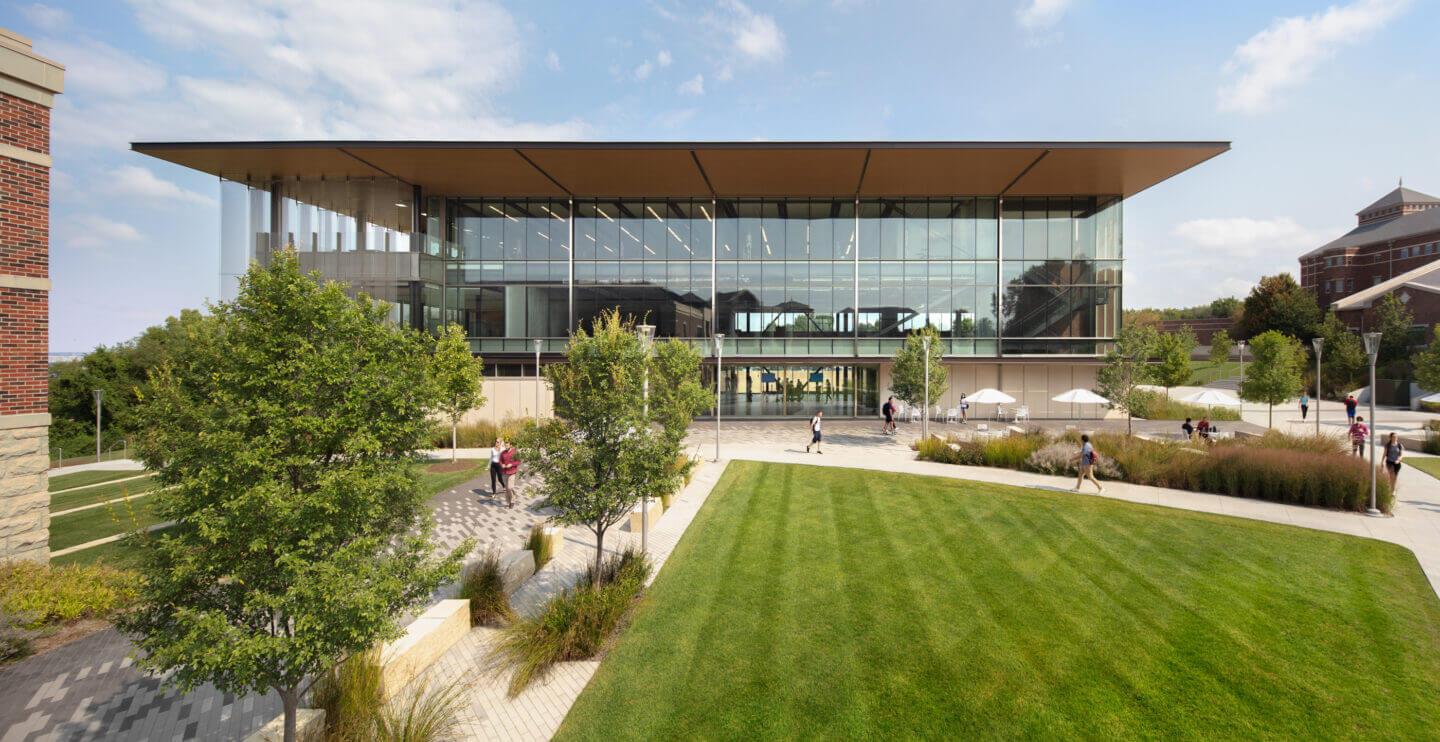
Kansas City University The Center for Medical Education – Silver in the Higher Education Category
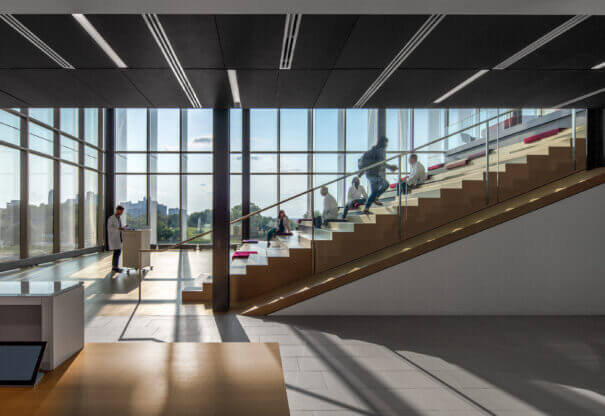

“One thing the university valued for this project was the attempt to remain future proof, and that is very clearly expressed in this building and the architecture. It’s extremely important in medical education because it is moving from an individualized approach to a team based approach, so well done.” Edwin Beltran, FIIDA, Assoc. AIA, MADA Judge
Most importantly, the building prioritizes the health and well-being of students and faculty. Almost 80 percent of regularly occupied spaces have access to quality views through the expansive glass. To offer users a variety of experiences, an outdoor terrace was created on the top level of the building. CMEI is LEED Silver certified. The project was a collaboration between Helix Architecture + Design and CO Architects.
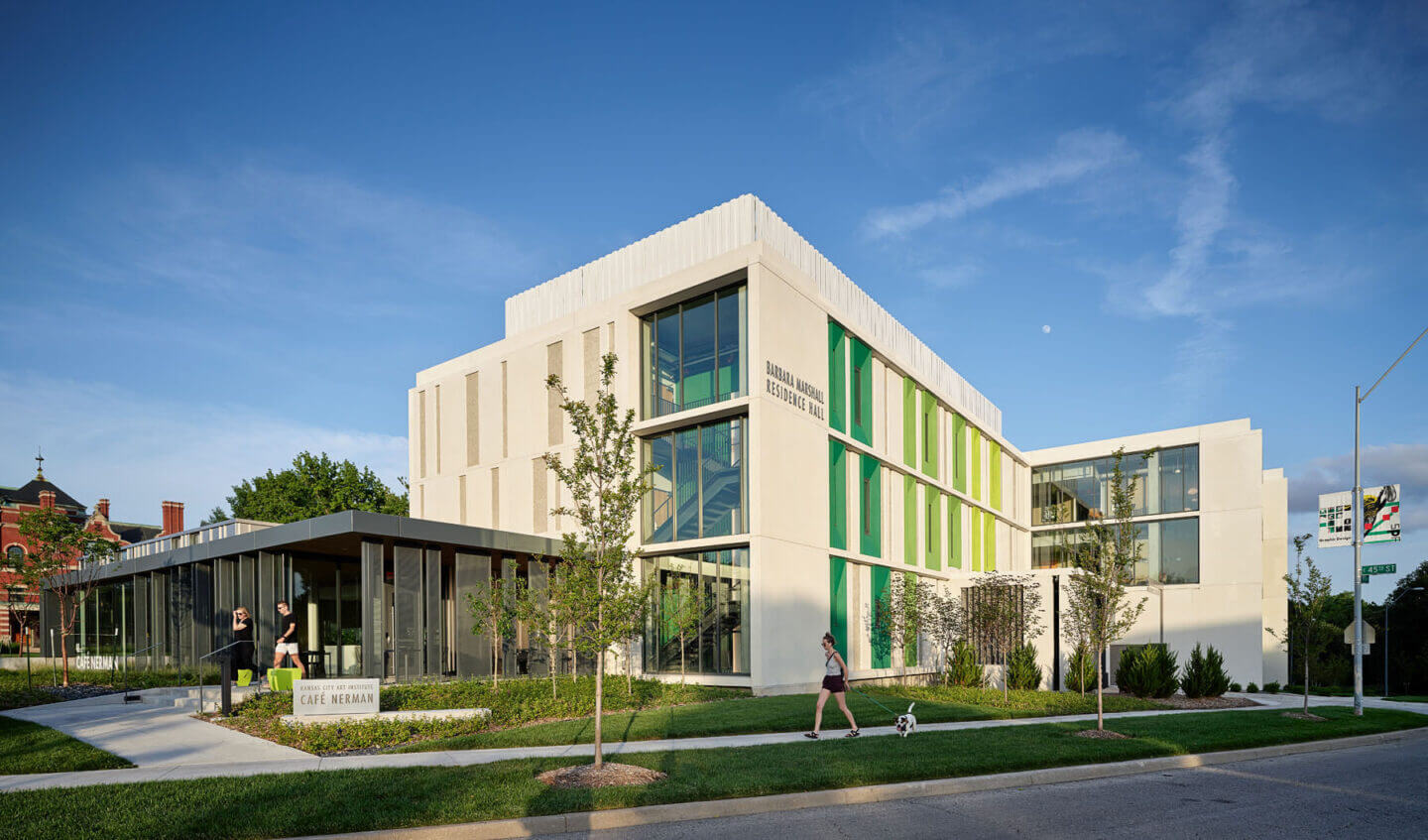
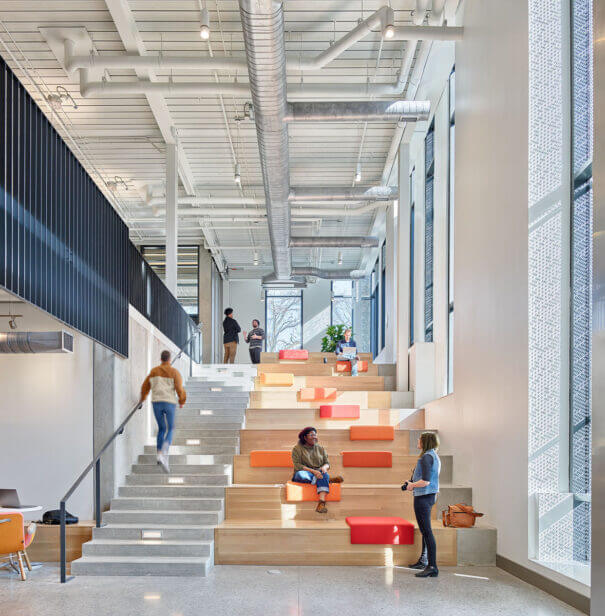
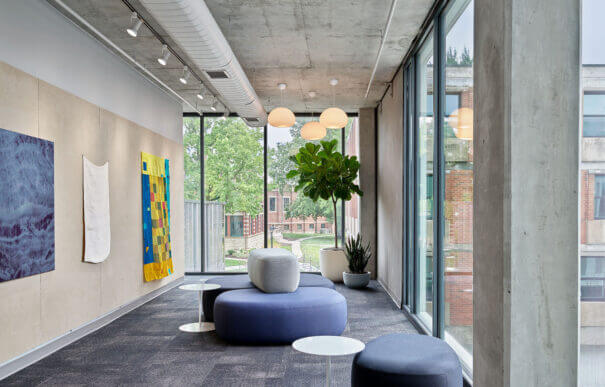
“This project was like a big hug. There is this beautiful juxtaposition between wood, glass and concrete, and balancing that to a warm, inviting residence hall, is truly amazing.” Fiona Grandowski, AIA, IIDA, LEED AP, MADA Judge
Kansas City Art Institute Residence Hall – Gold in the Higher Education Category
When designing the Barbara A. Marshall Residence Hall, the team began by developing a thorough understanding of the unique KCAI student. Within the walls of this residence hall, like-minded yet diverse students come together to learn and grow. They have a heightened appreciation and curiosity for craftsmanship and quality in their new home; they care deeply about their mental health and wellness; and they are advocates for social justice. The college sought to transform an empty parking lot on a narrow site into a blank canvas for its students. Movable furniture and durable materials in the common areas invite students to make the building into their home and manipulate their environment. During the first year, students delve into a variety of mediums. This exploration is mirrored in the variety of colors and materials used throughout the building, integrated in such a way that these discerning residents appreciate their craft and execution. Students can turn the residence hall into their own art gallery, with pin-up space and areas for showcasing their work integrated throughout the building. The project was a collaboration between Helix Architecture + Design and Christopher Carvell Architects.
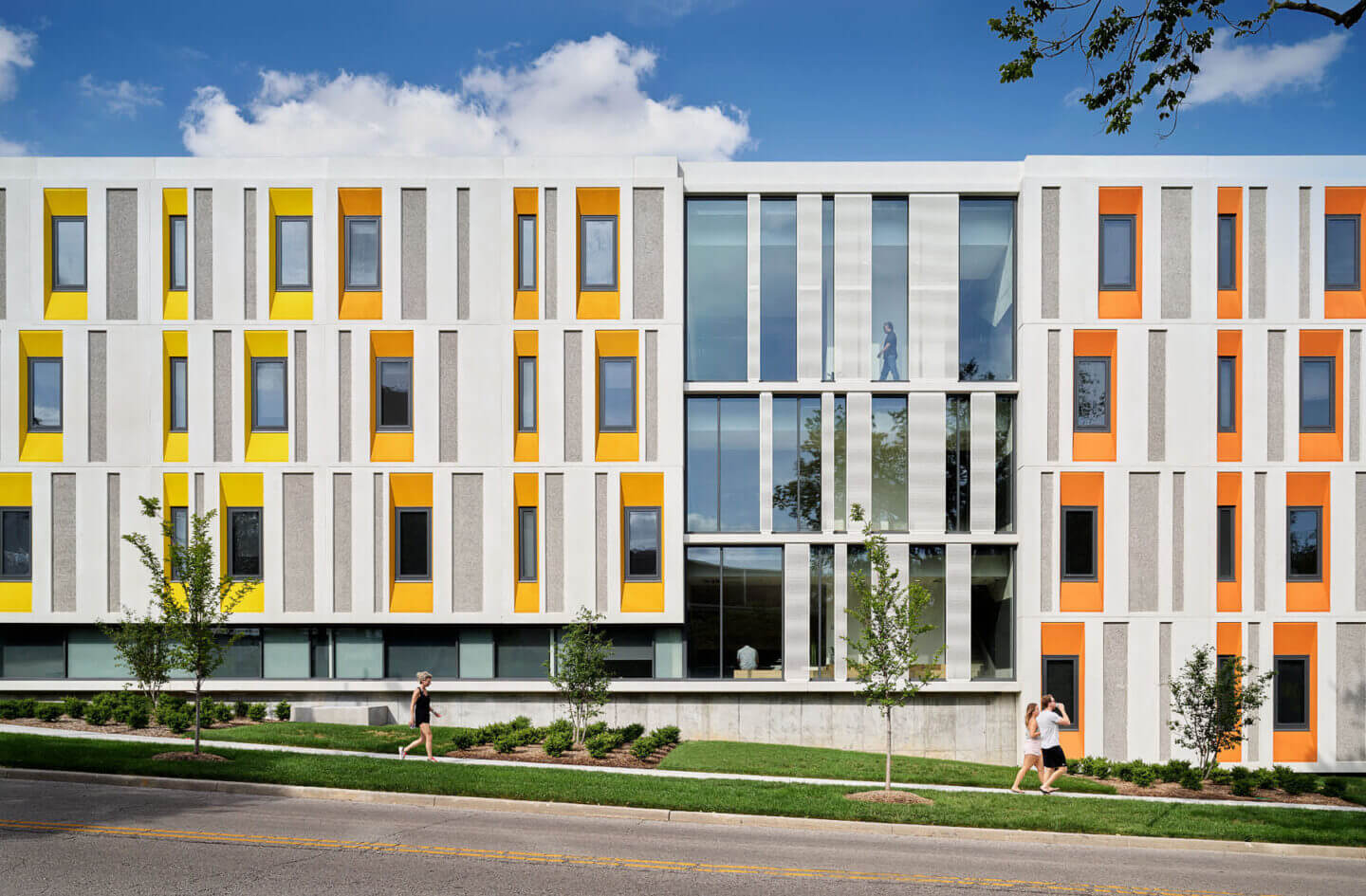
We are thrilled to share these awards with our clients, architectural/engineering partners and contractors who were critical in making each of these projects a success!