Helix Receives Three Honors from IIDA Mid-America Design Awards
The Mid America Design Awards (MADA) is a biennial event hosted by the International Interior Design Association (IIDA) Mid America Chapter that honors the outstanding design work of local firms. We are thrilled that three Helix projects received recognition during this year’s MADA event.
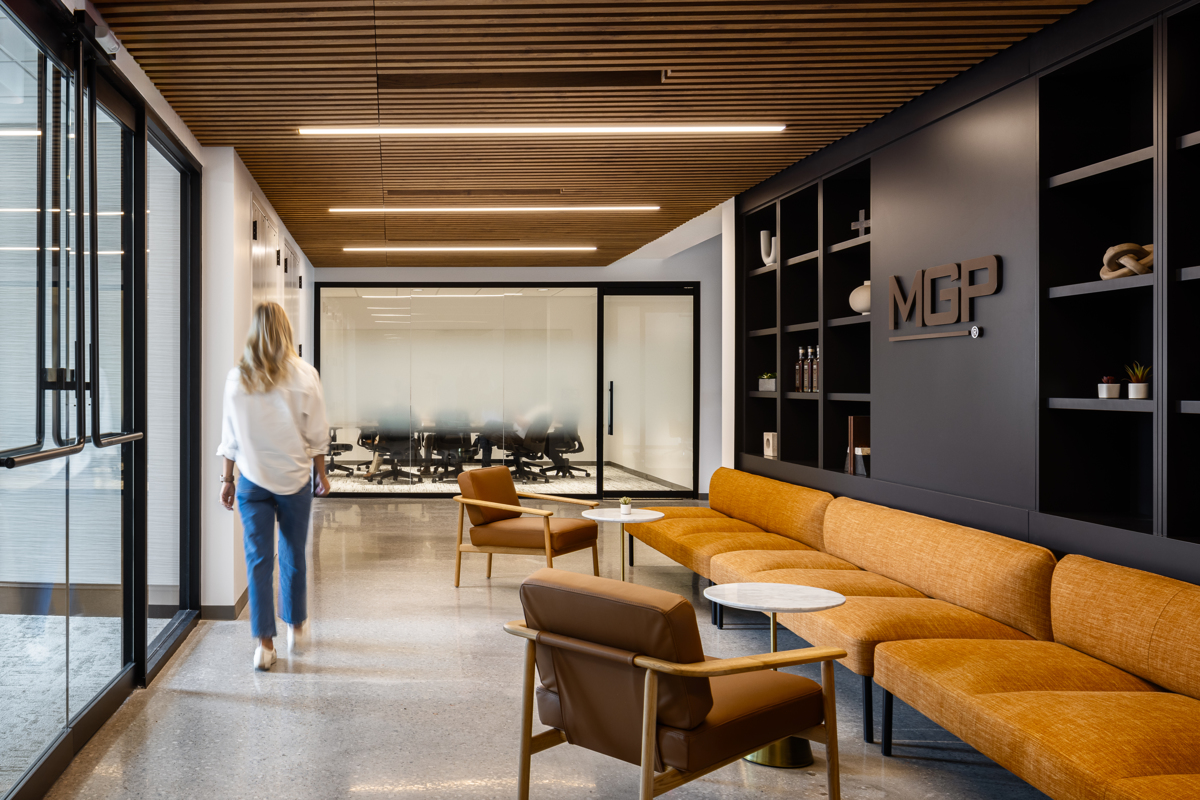
MGP Ingredients Headquarters | Gold in Corporate, Small
MGP Ingredients, a grain belt distillery established in 1941, has grown into a leading supplier of premium distilled spirits, branded spirits, and plant-based food ingredients. MGP has been at the forefront of innovation in the beverage alcohol and food industries, producing some of the finest whiskeys, ryes, bourbons, tequilas, and gins. MGP decided to move their headquarters closer to the Kansas City metro area, enlisting Helix to create a design that would reflect their values, processes, and strategies.
The design was inspired by the warm tones associated with American Whiskey and other MGP food ingredients. The space features an array of wood tones and textures that evoke the warmth of the classic Old Fashioned cocktail. Encouraging employees to interact outside of their private offices is a collaborative area with various seating options. The design integrates natural daylight throughout offices and collaboration zones, creating a bright, welcoming atmosphere.
The new headquarters not only supports their operational needs, but also offers employees with a closer connection between home and work with nearby multifamily and single-family housing. The design merges functionality and aesthetic appeal while supporting continued growth in their new space.
Photography by Nate Sheets
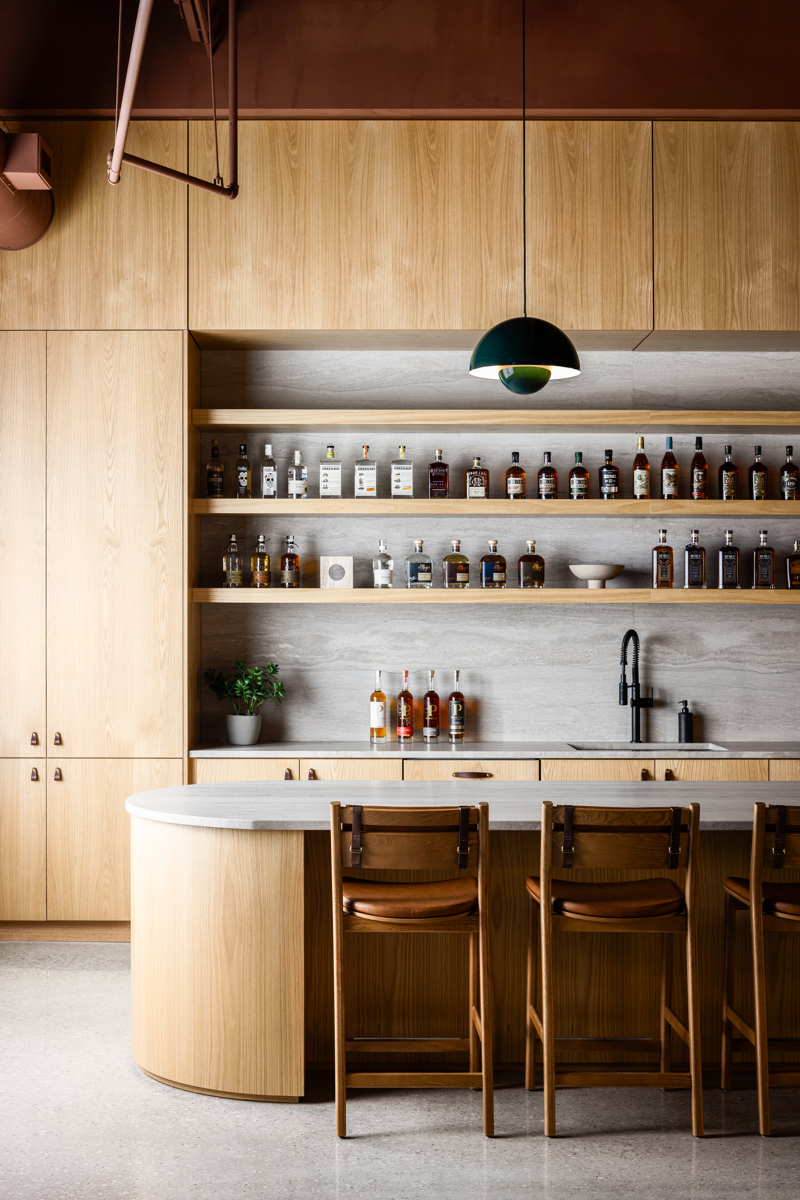
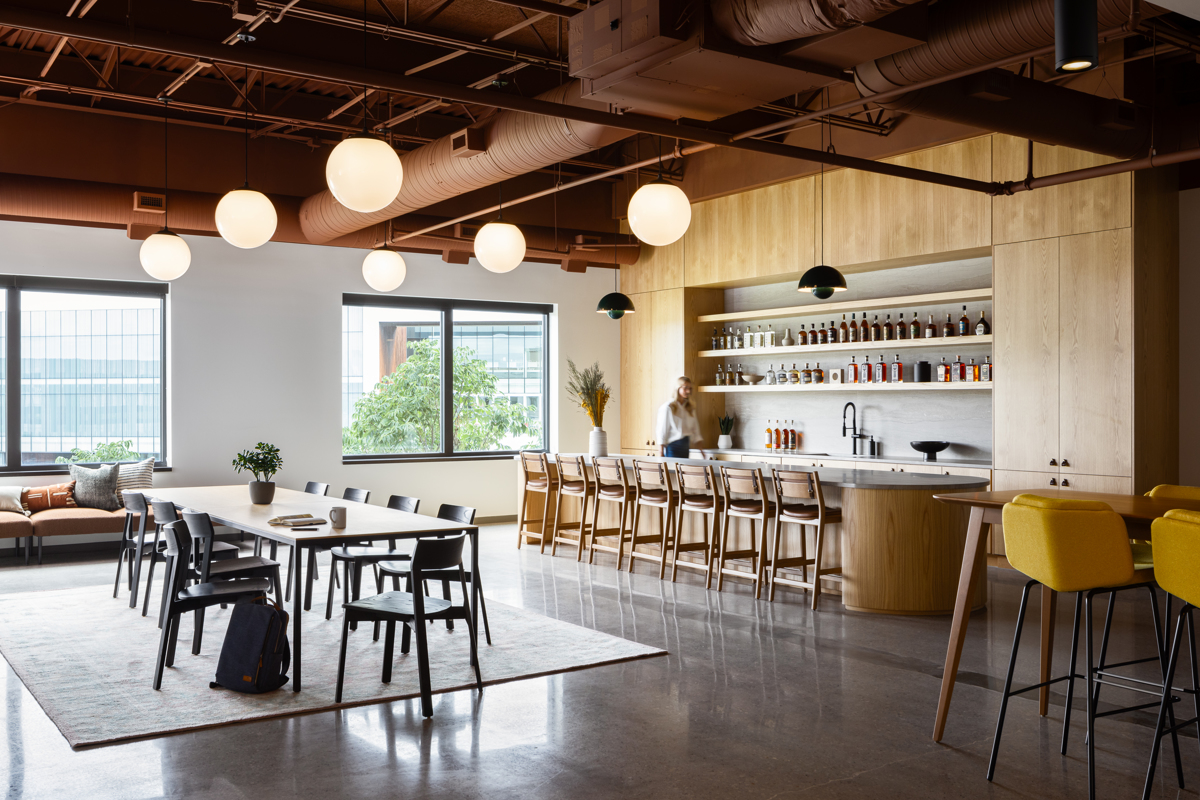
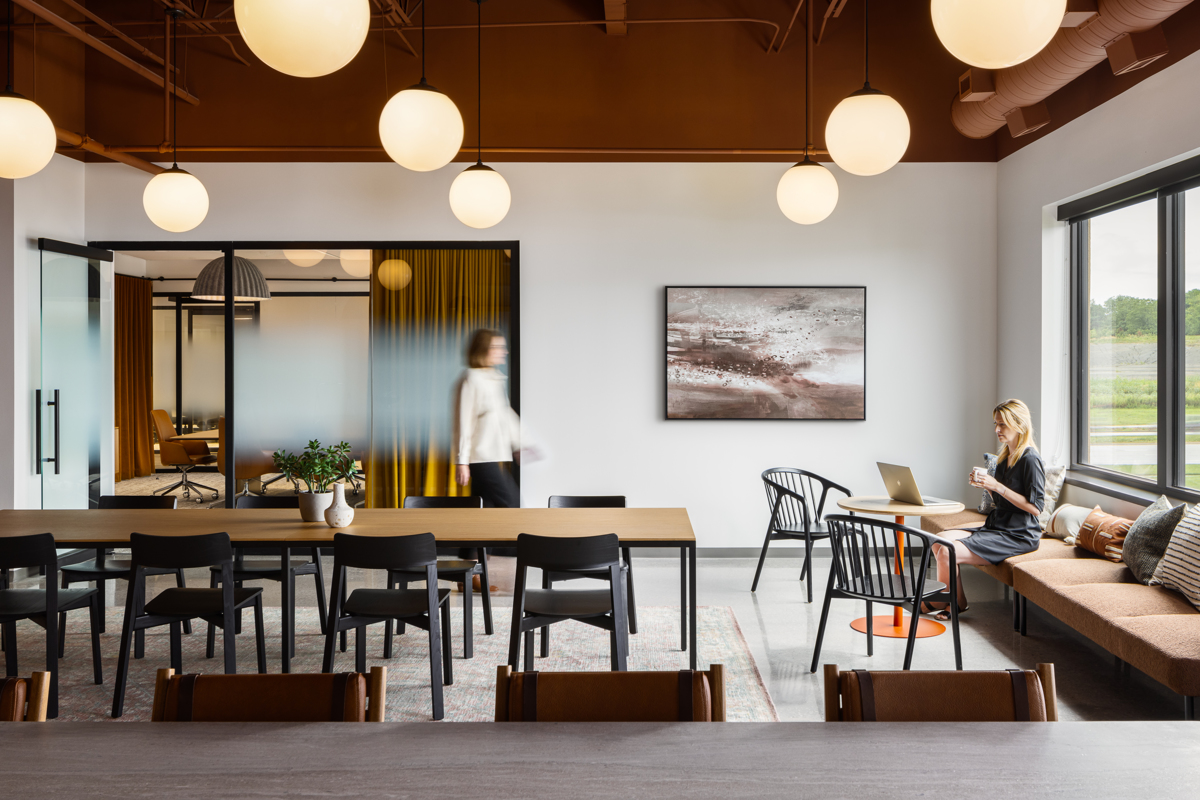
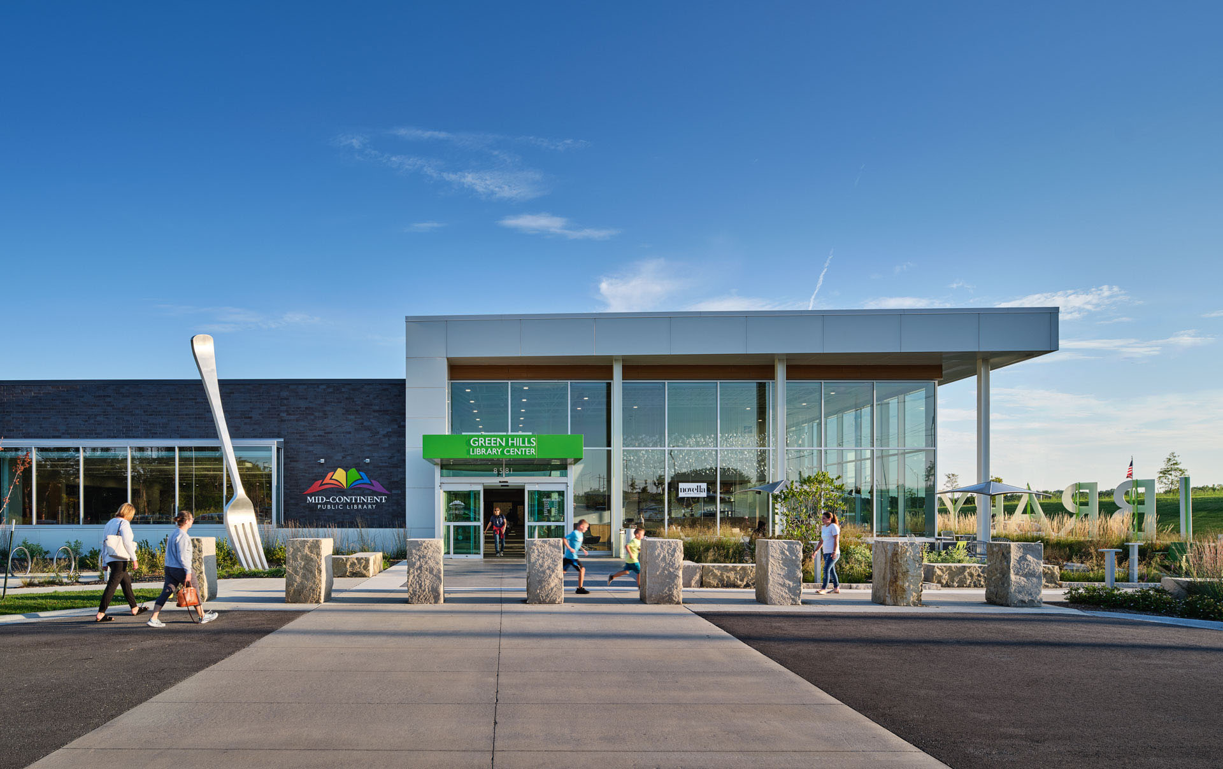
MCPL Culinary Literacy Center | Gold in Civic + Government
The Green Hills Library Center, designed in collaboration with SAPP Architects, is a state-of-the-art culinary literacy center that invigorates the area as a hub for new restaurateurs. This facility supports the growth of small businesses and entrepreneurs in the food and beverage industry.
The design strikes a balance between functionality and community engagement. A coffee shop invites visitors in with an eye-catching chandelier of floating coffee mugs. The children’s area integrates educational play with seating that features healthy produce, aligning with the library’s mission to inspire patrons to prepare fresh and healthy meals at home. By placing the most active spaces, such as the kitchens, community rooms, and children’s areas, along the building’s perimeter, the design preserves the quiet atmosphere expected in a library while showcasing activities happening inside through large glass walls.
The design makes a significant impact on the community by reimagining library services. Its unique focus on culinary literacy promotes healthier living for visitors through hands-on demonstrations. This approach has been embraced by the community, with classes often fully booked by individuals and groups seeking to learn and engage, making Green Hills Library Center a vital resource for the community.
Photography by Michael Robinson
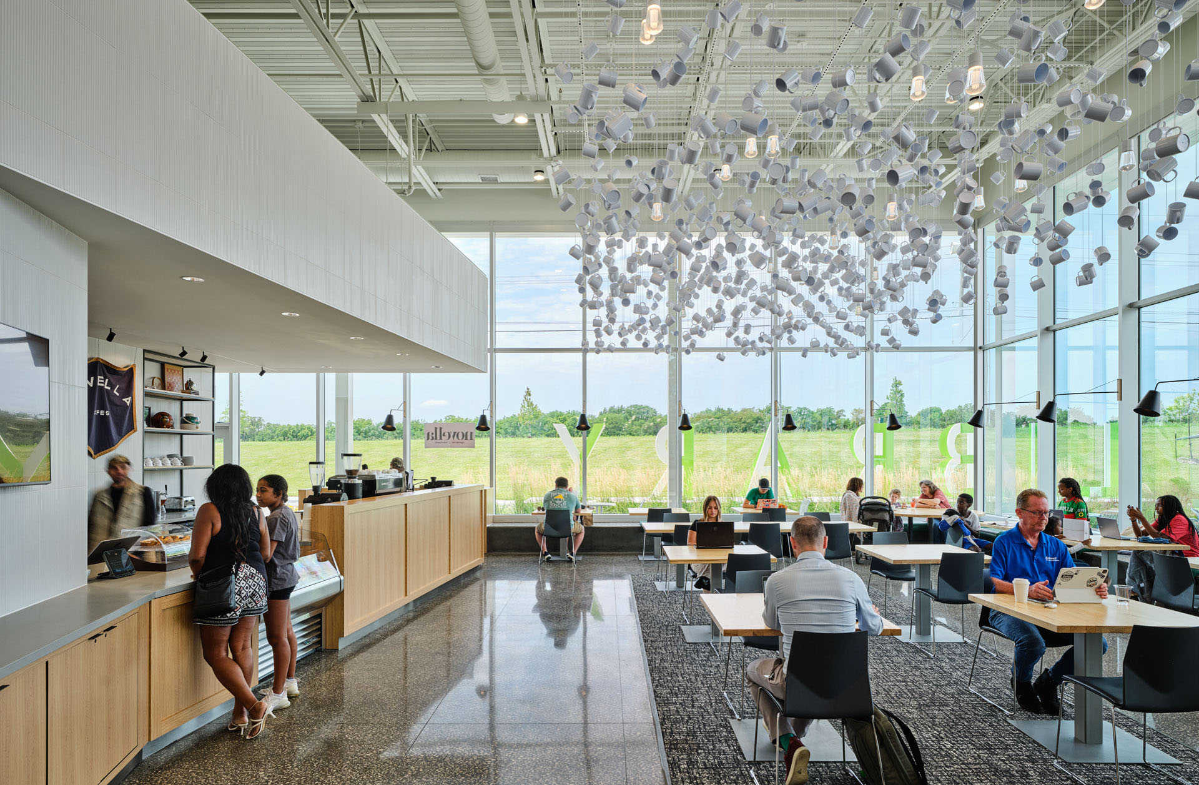
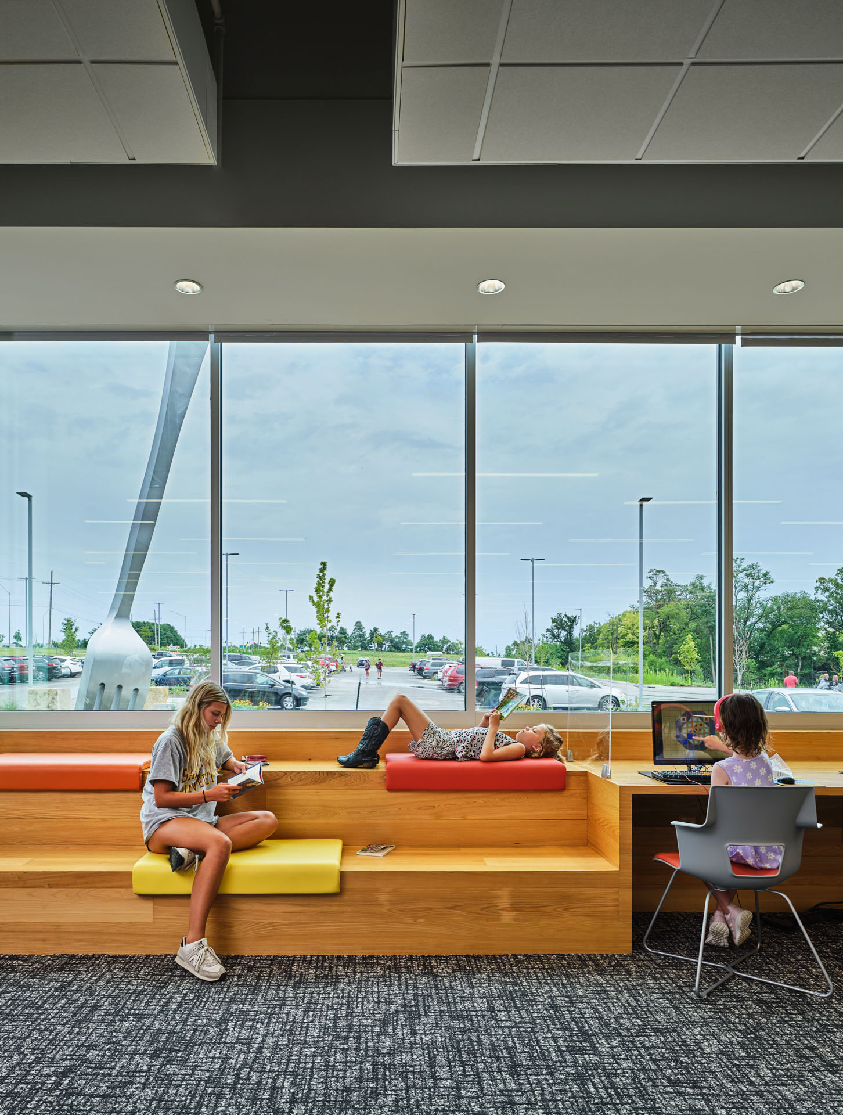
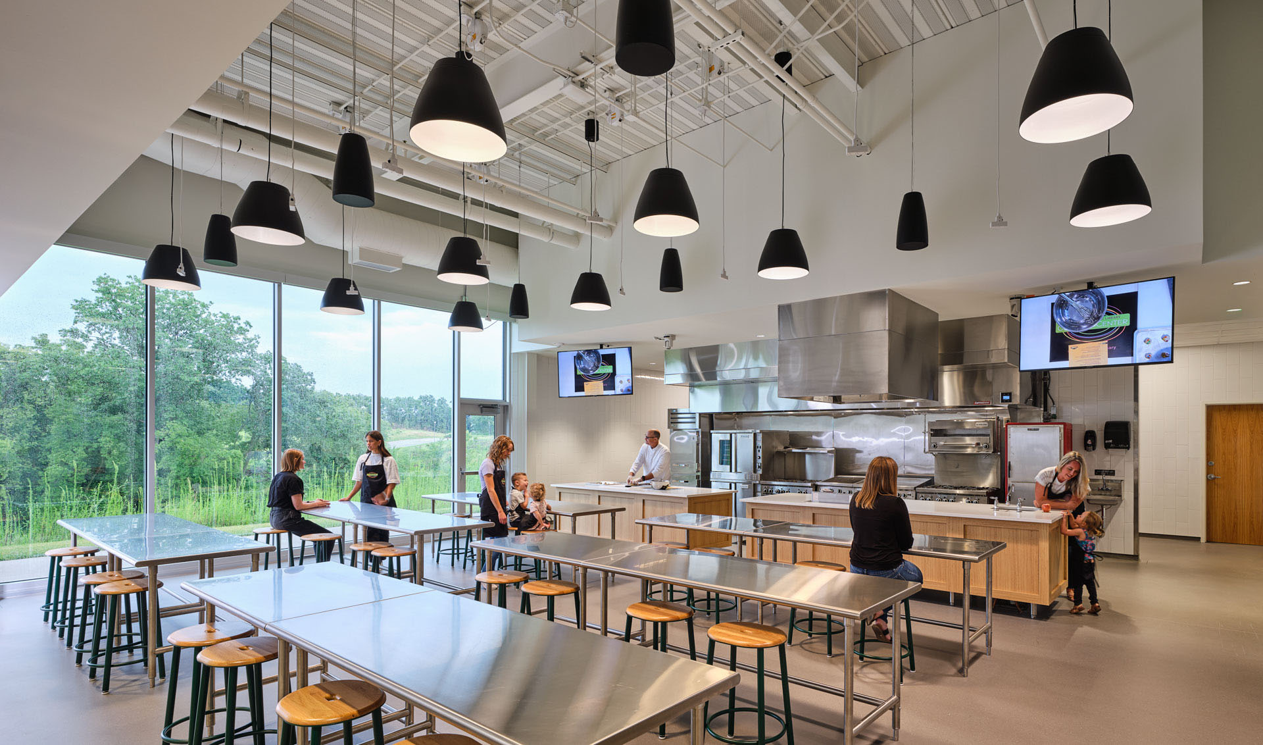
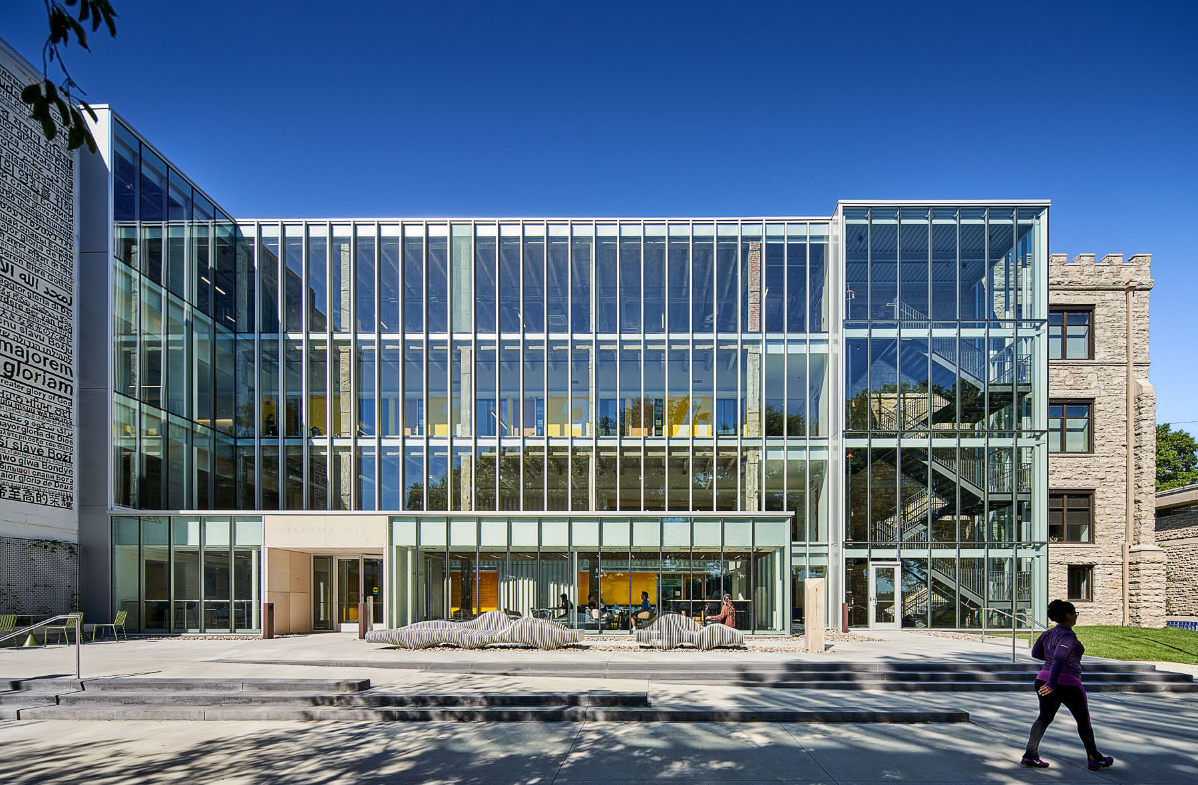
Sedgwick Hall Renovation + Addition | Silver in Higher Education + Research
Originally built in 1914, Sedgwick Hall at Rockhurst University has undergone a major transformation through a partnership with Helix + CO Architects. The integration of these programs into a single facility allows students to benefit from shared, state-of-the-art facilities designed to support diverse pedagogies.
The design concept is rooted in the values of gratitude and simplicity, reflecting the Jesuit principles that Rockhurst University is founded on. The preservation of the original structure symbolizes gratitude, while the new east-side addition symbolizes simplicity with its clean and modern design. Inside, the space is designed for flexibility and collaboration, with areas that accommodate both large group interactions and more intimate collaboration.
Key features include a redesigned Mabee Theater, which now serves as the building’s entrance, as well as nursing labs and simulation suites. The addition of a glass façade on the east side creates a bright, open forum space that connects students to a welcoming courtyard. Sedgwick Hall blends historic and modern elements while creating an inspiring environment to foster learning and creativity for faculty and students.
Photography by Michael Robinson
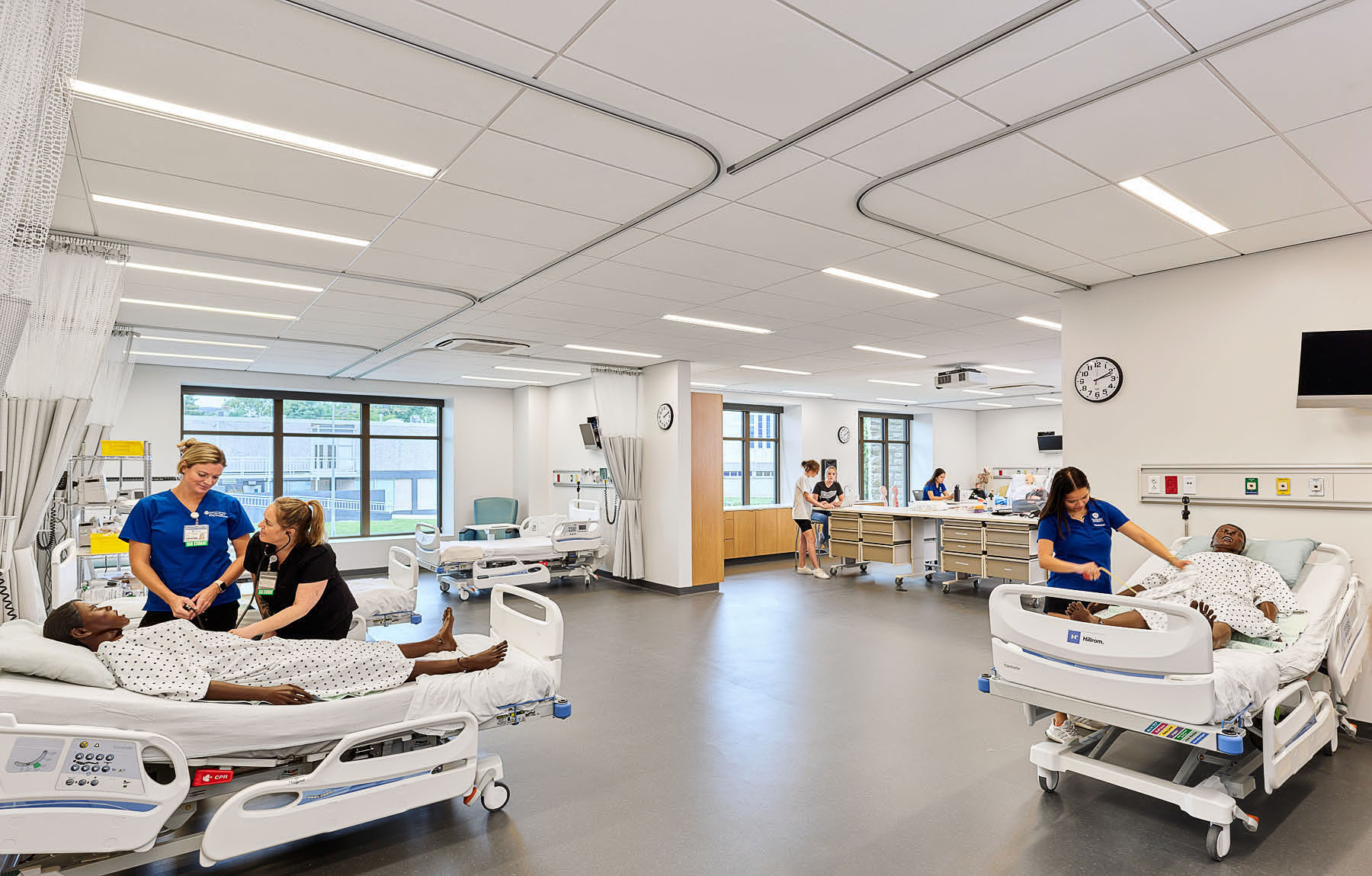
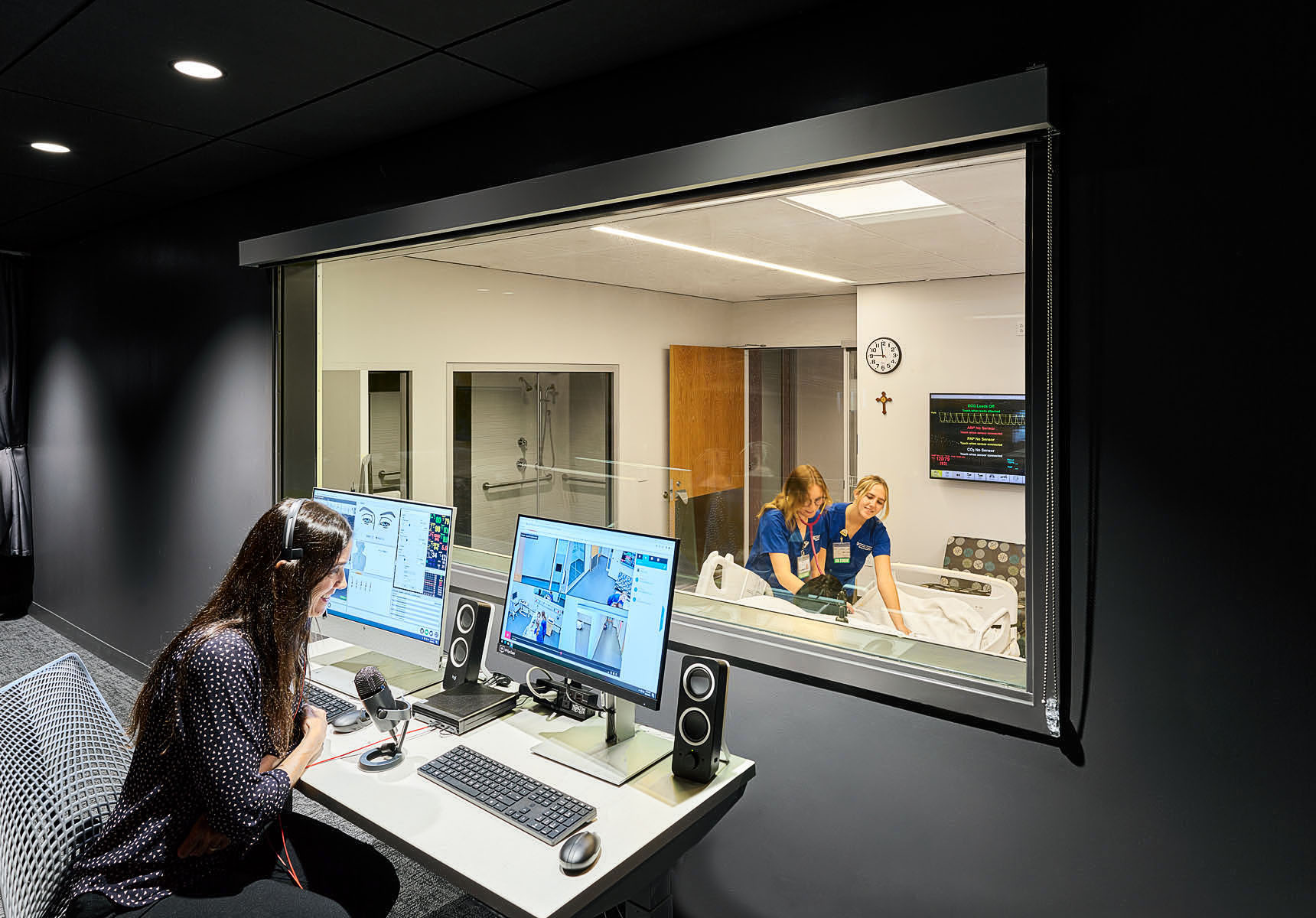
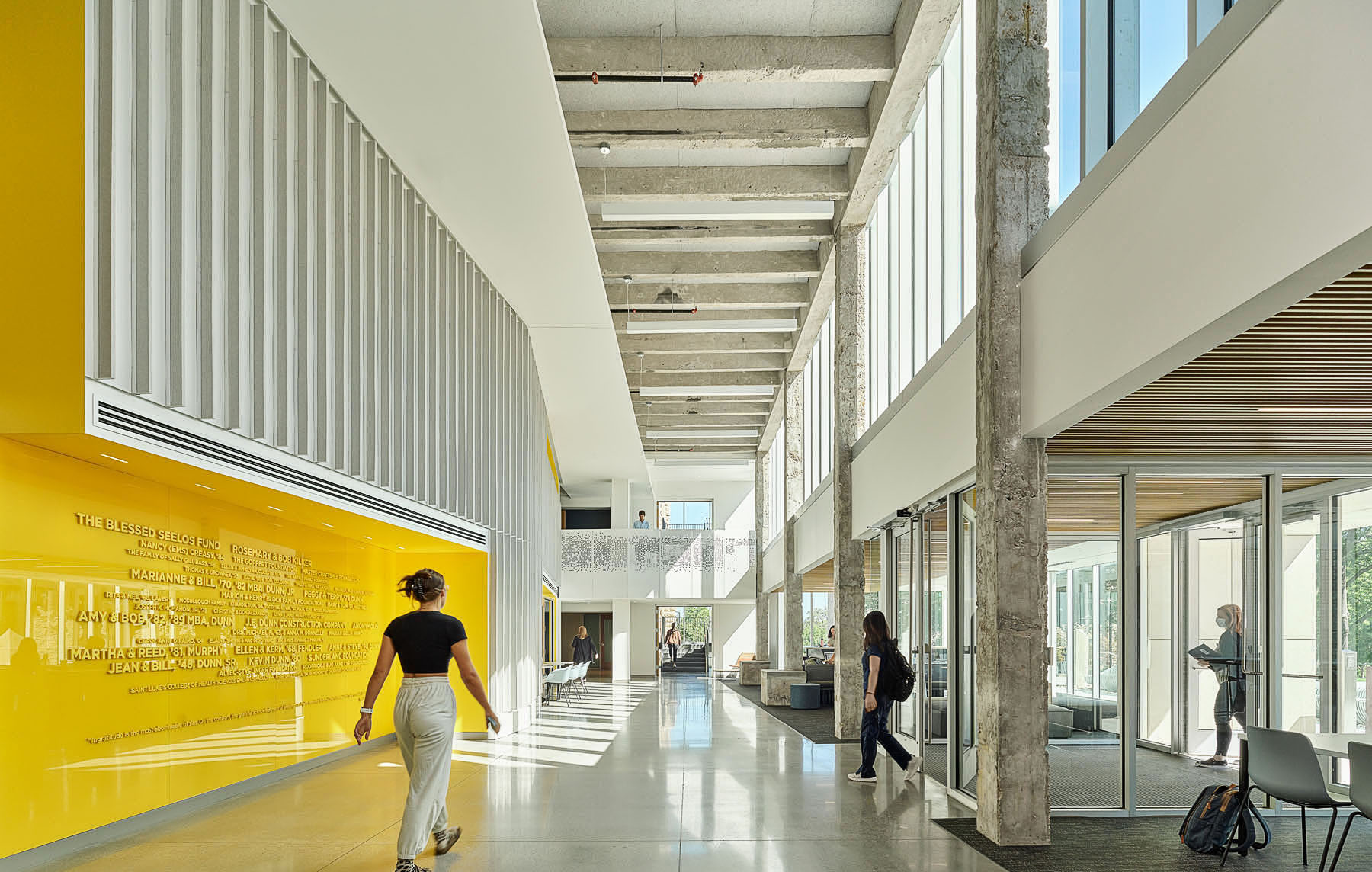
We are grateful to share these awards with our clients, architectural/engineering partners and contractors who were a vital part in making each of these projects a success!