Construction Begins on Historic Sedgwick Hall at Rockhurst University
On January 29, Rockhurst University kicked off construction at Sedgwick Hall with the partial demolition of its campus-facing facade.
Sedgwick Hall, the oldest building at Rockhurst, has been a longstanding symbol of the University’s evolution and growth for more than 100 years. As Rockhurst has adapted to changing pedagogies and incoming cohorts of students, Sedgwick Hall has been modified and augmented to fulfill Rockhurst’s aspirations. Reimagining Sedgwick Hall is the latest chapter in the building’s legacy, becoming the new home for the St. Luke’s College of Health Sciences at Rockhurst University.
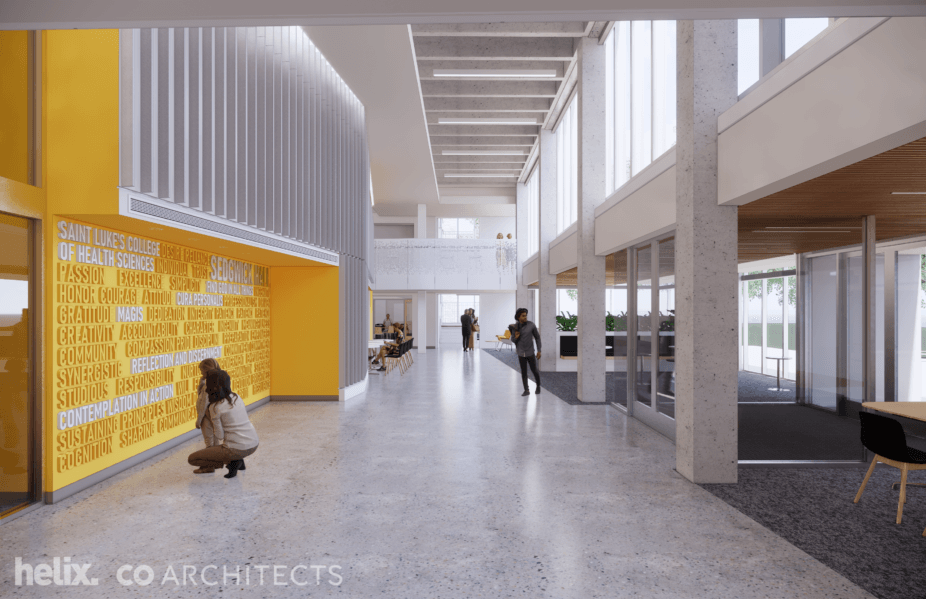
“This is truly a historic moment. Sedgwick Hall was the first building on the Rockhurst University campus, and through the generosity of our donors, it will continue providing an inclusive, transformative, innovative Jesuit education for generations of Rockhurst students to come.”
The collaborative team of Helix and CO Architects was selected to guide Rockhurst through the process of creating a state-of-the-art medical education environment. The design team studied several ways to approach the project, exploring the feasibility of renovation, new construction, or a hybrid of the two. Helix and CO ultimately decided to undertake a significant renovation with an addition on the campus-facing facade, creating a new, more welcoming presence on Kinerk Commons.
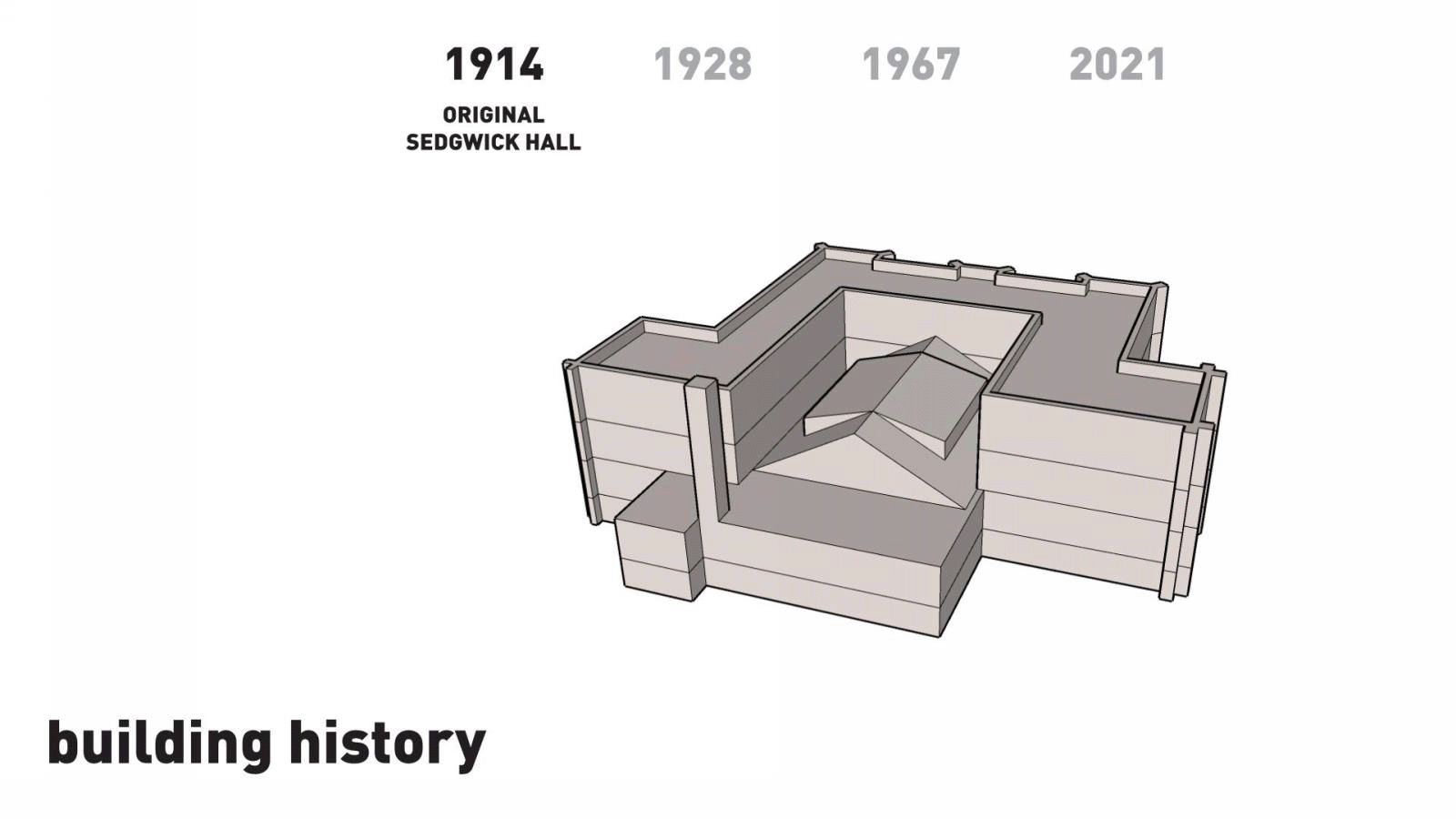
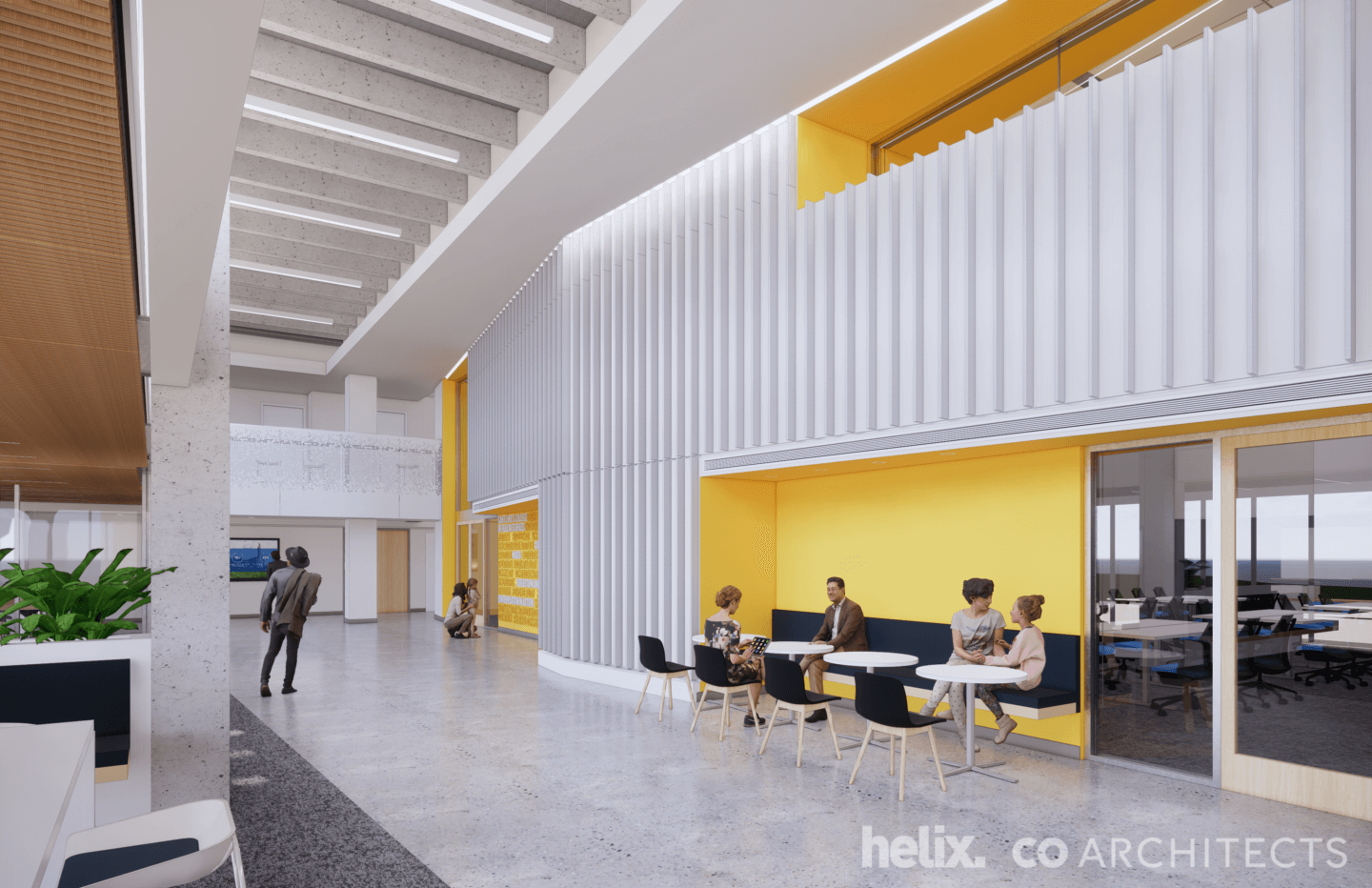
Students will move between highly collaborative and social environments to more intimate spaces for one-on-one instruction or focused study. The existing Mabee Theater will become the new entrance lobby and two learning studios separated by a flexible partition that allows it to easily be combined into one large space. On the upper floors, nursing labs and simulation suites are strategically arranged to provide natural daylight for students and faculty.
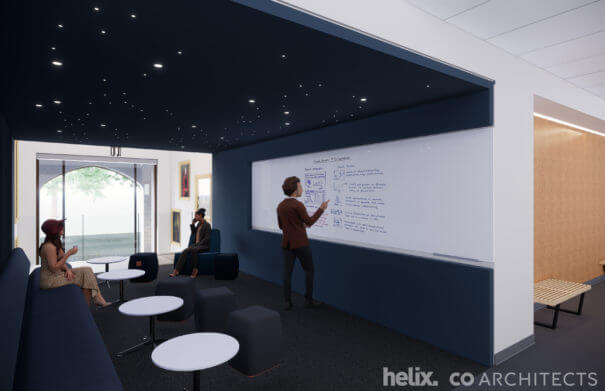
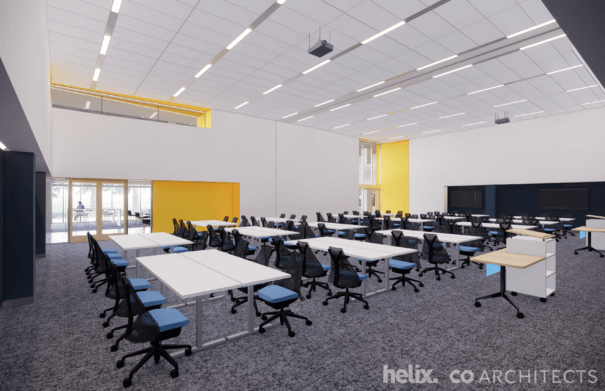
The Reimagining of Sedgwick Hall is scheduled to be complete in time for the Fall 2022 semester.