In the News: Helix Principal Doug Stockman Highlights Design Strategies for the Increasing Need of Affordable Urban Multifamily Housing
Helix Principal and Director of Architecture Doug Stockman shares his expertise in two insightful articles on modular construction and effective strategies for affordable multifamily design. Doug’s passion for the urban environment is the cornerstone of his architectural practice. His extensive knowledge and commitment to urban communities supports Helix in effectively delivering personalized, innovative, and sustainable multifamily housing solutions.
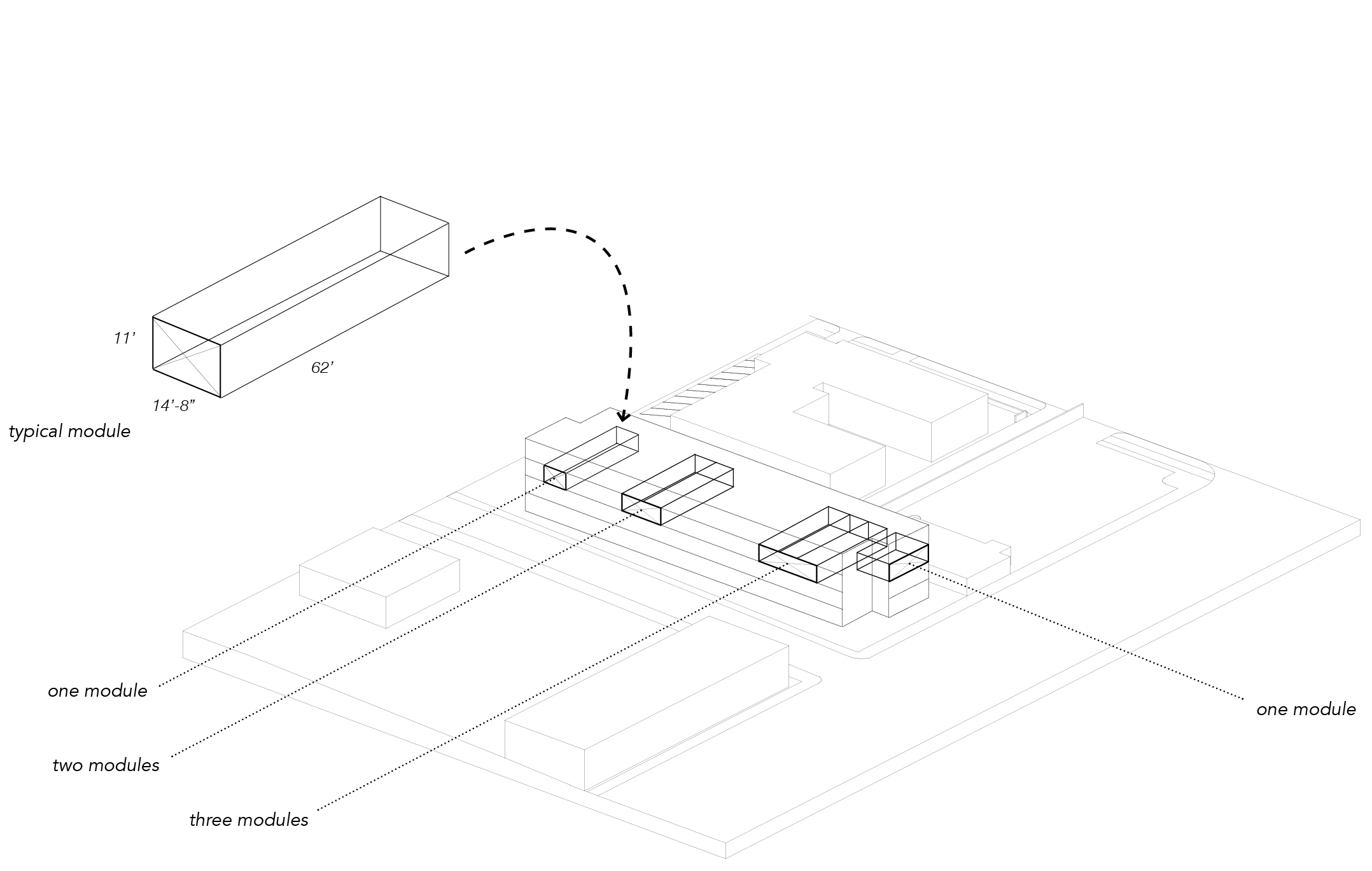
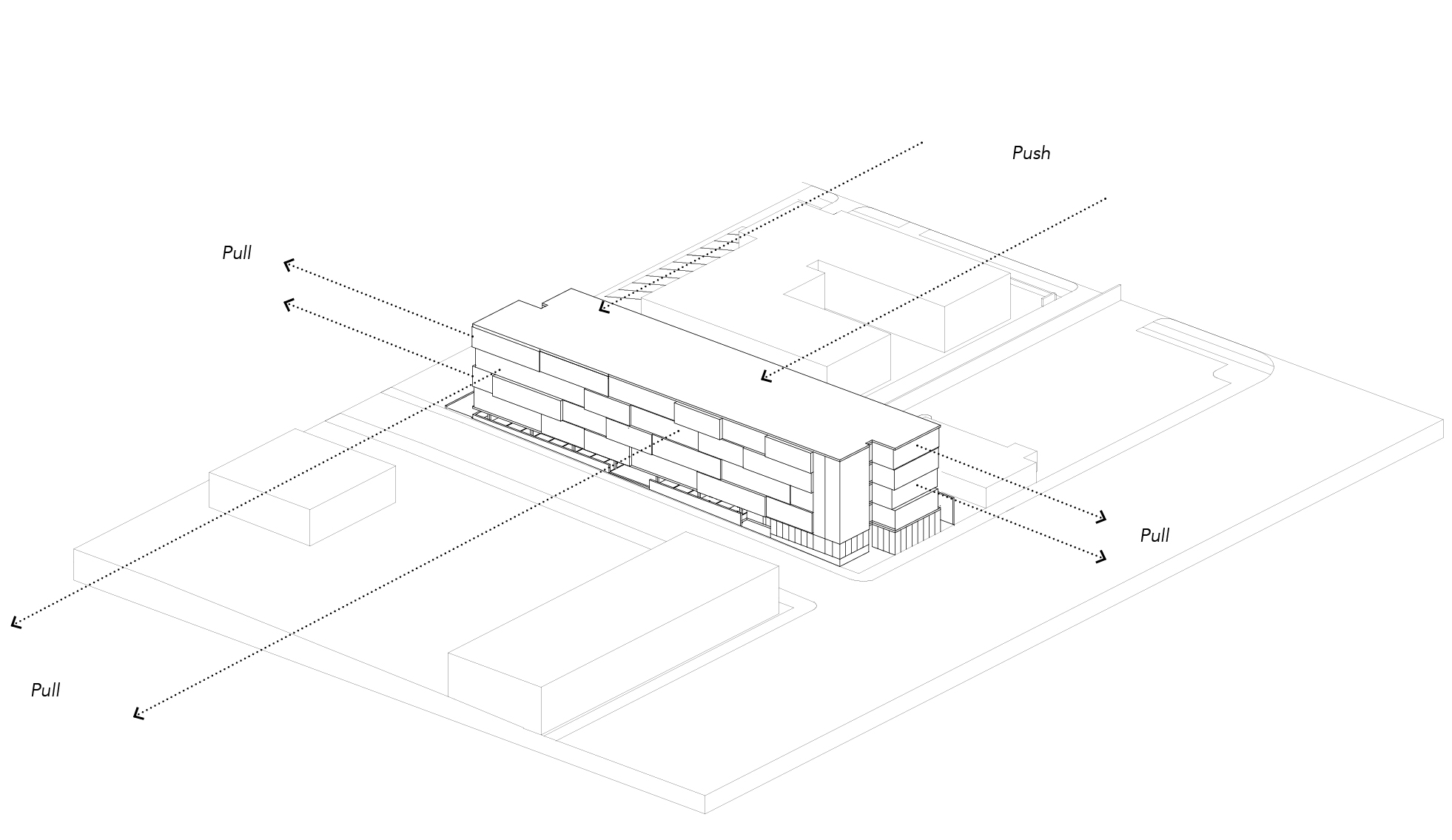
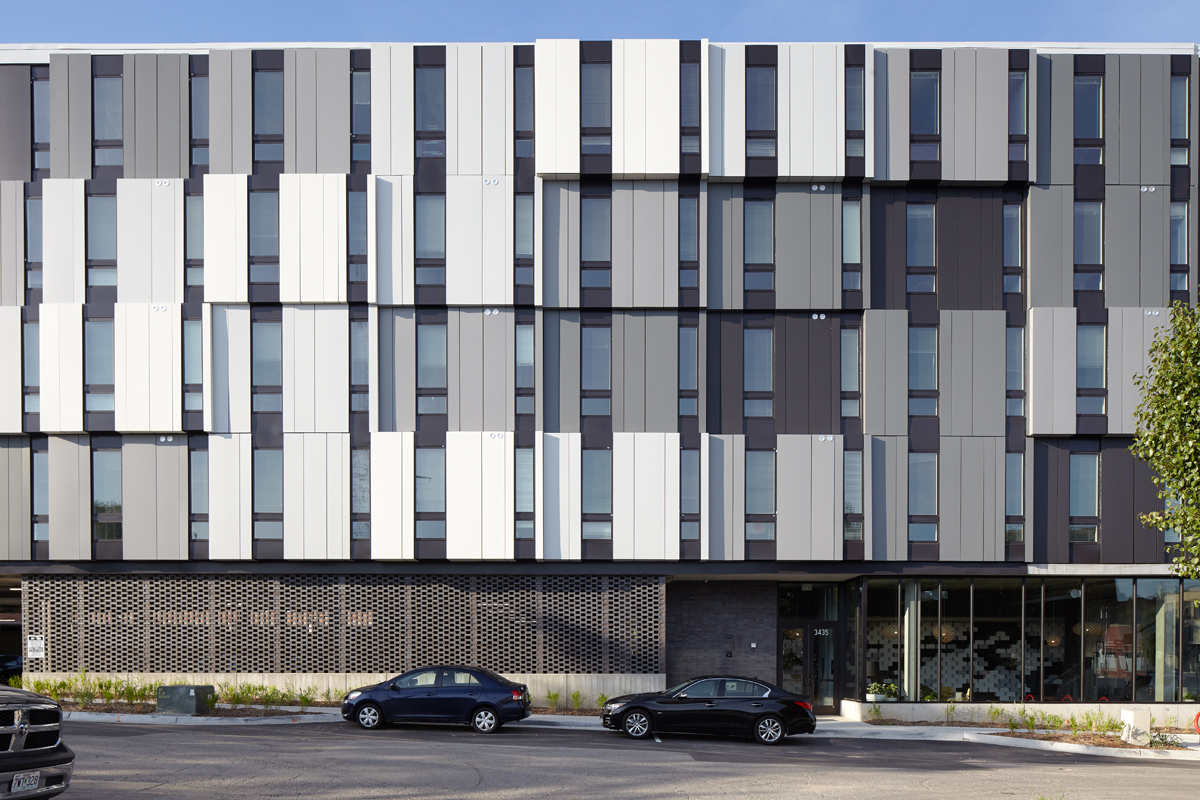
Doug Stockman led design on the 34 Main project while at a previous firm. It is the first building in Kansas City to utilize pre-manufactured residential modules.
In a recent article in the Colorado Real Estate Journal, Doug notes his passion for alternative construction methods in multifamily and mixed-use developments. “Devoting almost two-thirds of a 31-year career to researching and implementing prefabricated modules and panels into almost all flavors of multifamily housing, my enthusiasm for the segment is at an all-time high.” Doug Stockman stated. “The industry has never been more robust and is well positioned to serve people in a variety of living conditions.”
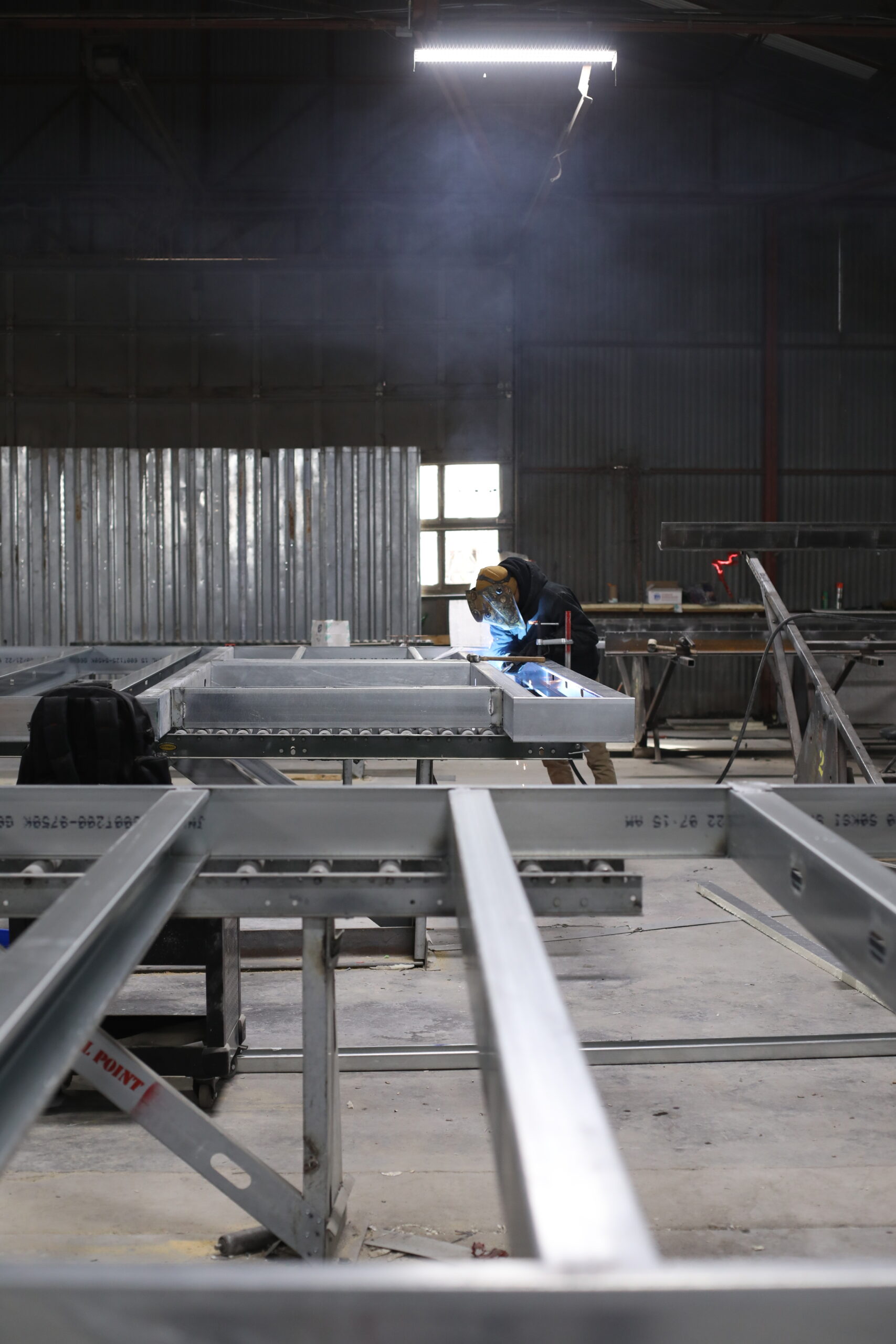
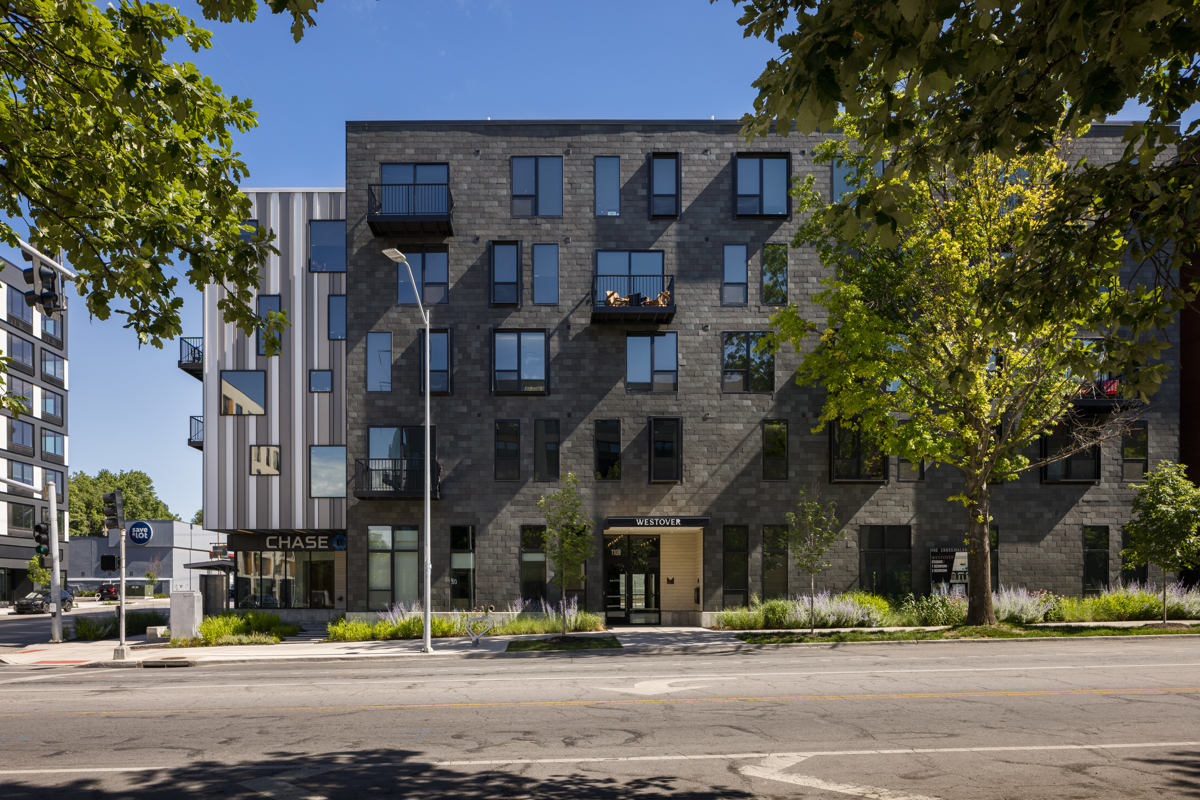
Similar to modular construction, prefabricated panels involve fabricating components in a factory setting and transporting them to site for the final assembly. The Crosswalks, located at Armour and Troost, utilized prefabricated panels throughout all four buildings. Constructing panels off-site was an effective strategy to reduce costs, increase quality control, and minimize the environmental impacts of the project.
Doug shares more about multifamily modular construction throughout the Colorado Real Estate Journal piece. Modular construction offers several advantages such as enhanced quality control, waste reduction, and time saving processes. However, this approach requires a higher level of planning within early stages and optimal site conditions. Despite these challenges, we see modular construction rapidly evolving with support from state initiatives and advancements in manufacturing technology.
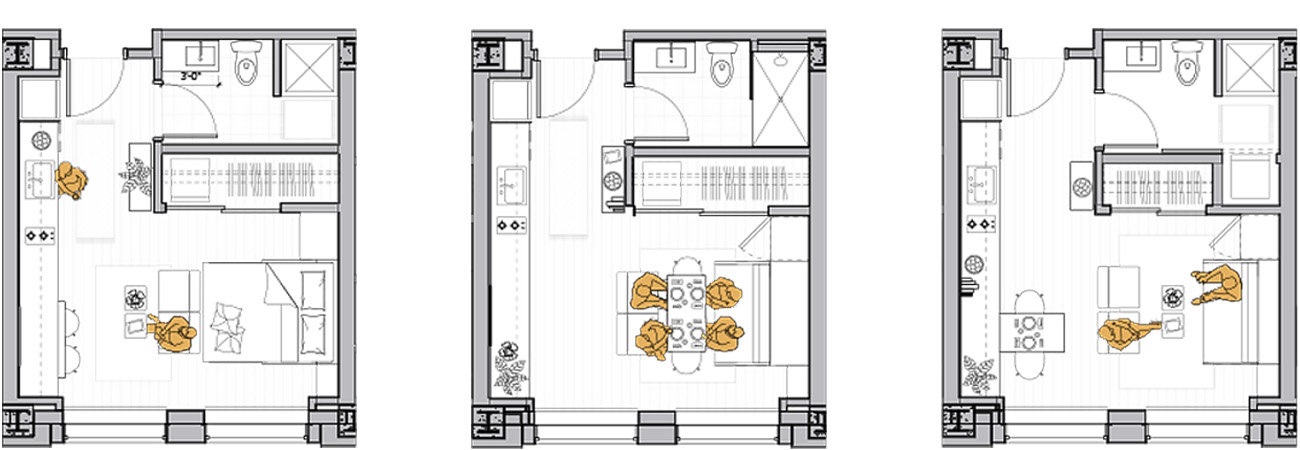
Micro-unit Option 1
Micro-unit Option 2
Micro-unit Option 3
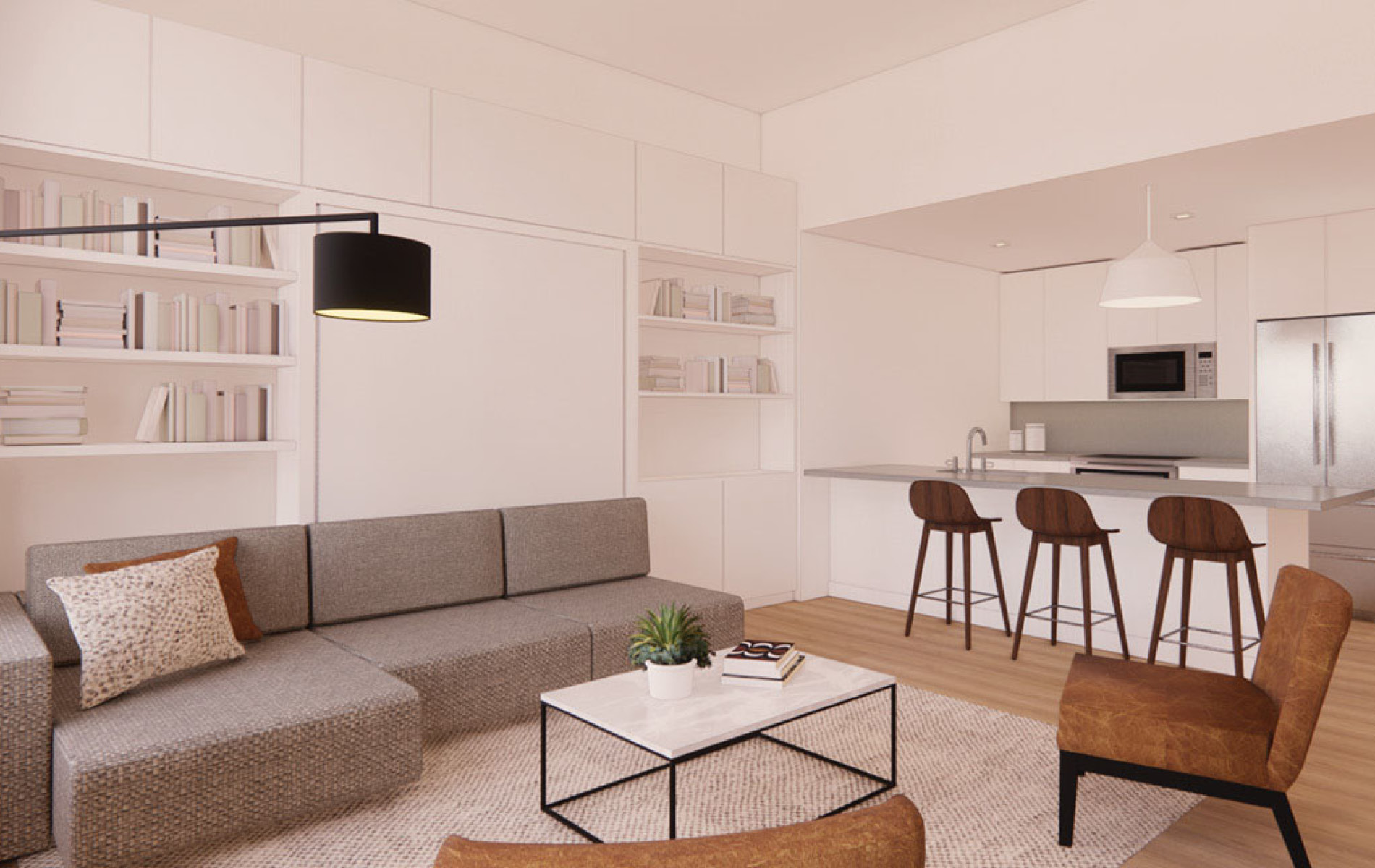
The use of alternative design solutions for housing shortages, such as reuse and preservation, are introduced throughout Building Design + Construction, Doug states, “Urban, market-rate housing that lower-income workers can actually afford is one of our country’s biggest needs. For multifamily designers, this challenge presents several opportunities for creating housing that workers such as entry-level teachers can afford on their salaries. Three promising strategies are modular construction, adaptive reuse, and micro-units.”
Doug highlights the Midland Lofts as an example of repurposing a historic Downtown Kansas City building to provide urban micro-units. By blending historical preservation and modern needs, projects like the Midland Lofts are setting a new standard for the future of multifamily housing that combines sustainability, functionality, and urban renewal.