From Burlesque to Bulldozers: The History of Kansas City’s Folly Theater
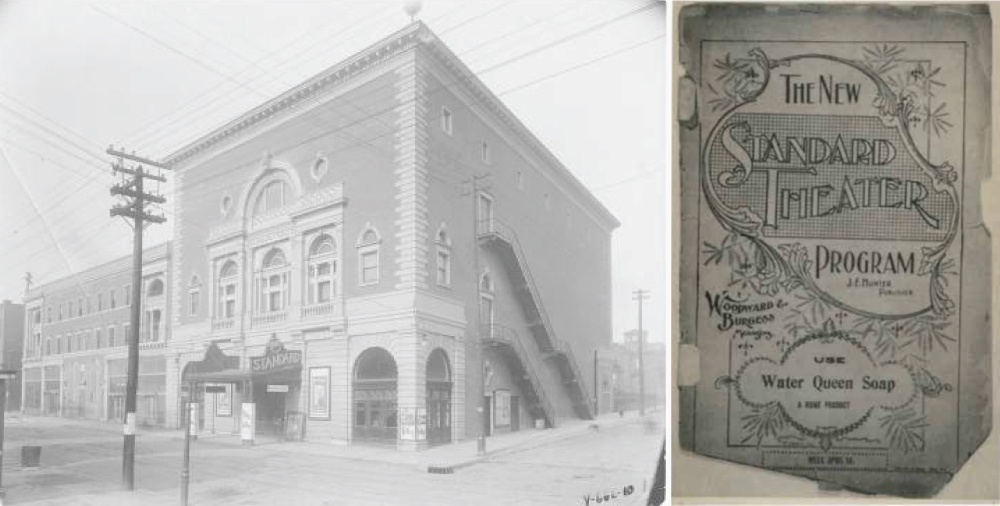
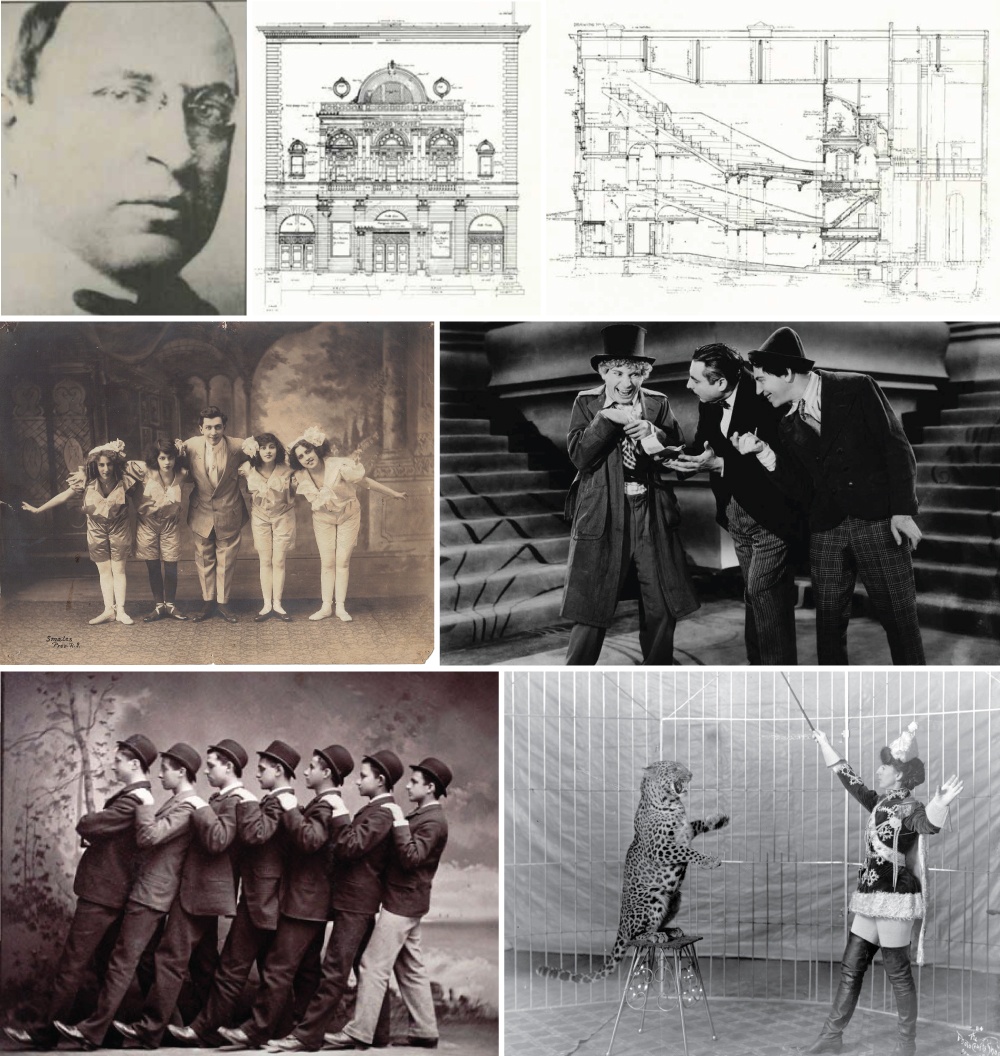
From top left, going clockwise: Architect Louis S. Curtiss, original architectural drawings, various vaudeville performance examples.
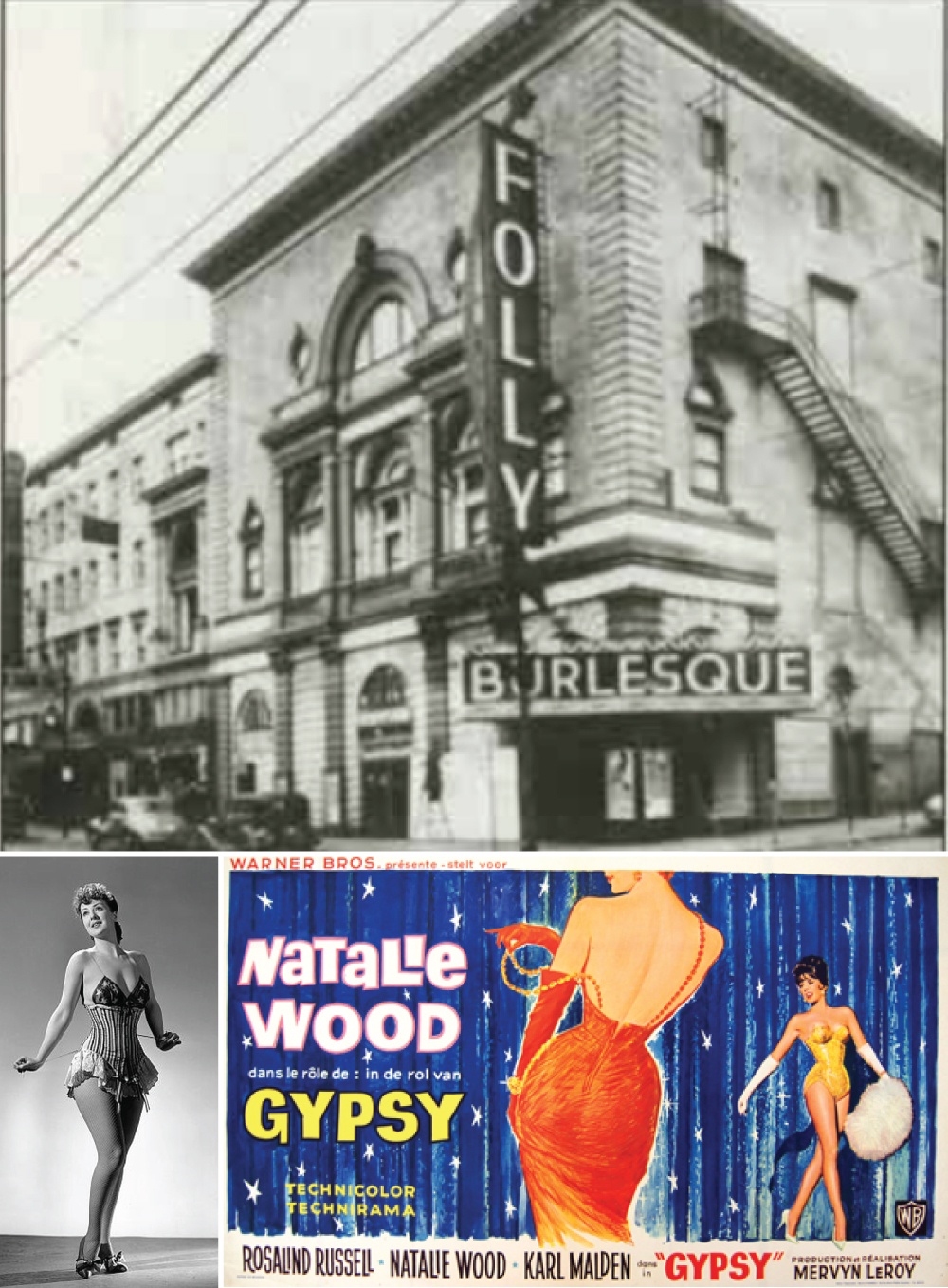
From top, going clockwise: The Folly Theater circa 1941, a movie poster for the 1962 film Gypsy, the real Gypsy Rose Lee performs on stage.
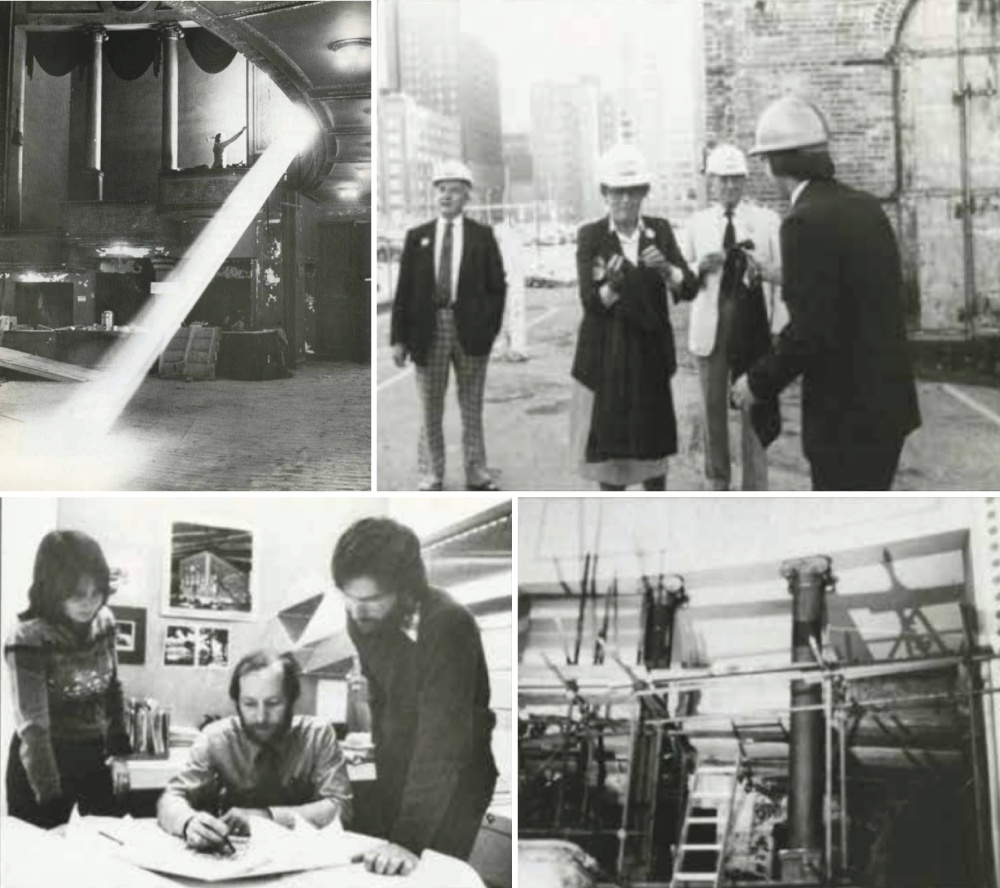
The Folly Theater was born in 1941, and featured burlesque through two decades. Iconic burlesque dancer and entertainer Gypsy Rose Lee, whose memoirs were the basis for the stage musical and film Gypsy, is said to have taken the stage for the first time at the Folly. In 1958, ownership introduced movies to burlesque stage shows.
Finally in 1973 the theater closed and was slated for demolition. At this time, a local group of historic preservationist activists formed a non-profit, Performing Arts Foundation (PAC), led by Joan Dillon and William Deramus III. The group successfully saved the theater, with the City Council passing a demolition delay ordinance in March 1973. The theater was placed on the National Register of Historic Places the following year and purchased by PAC.
Images of the Folly Theater during renovations during the 1980’s and various members of PAC.
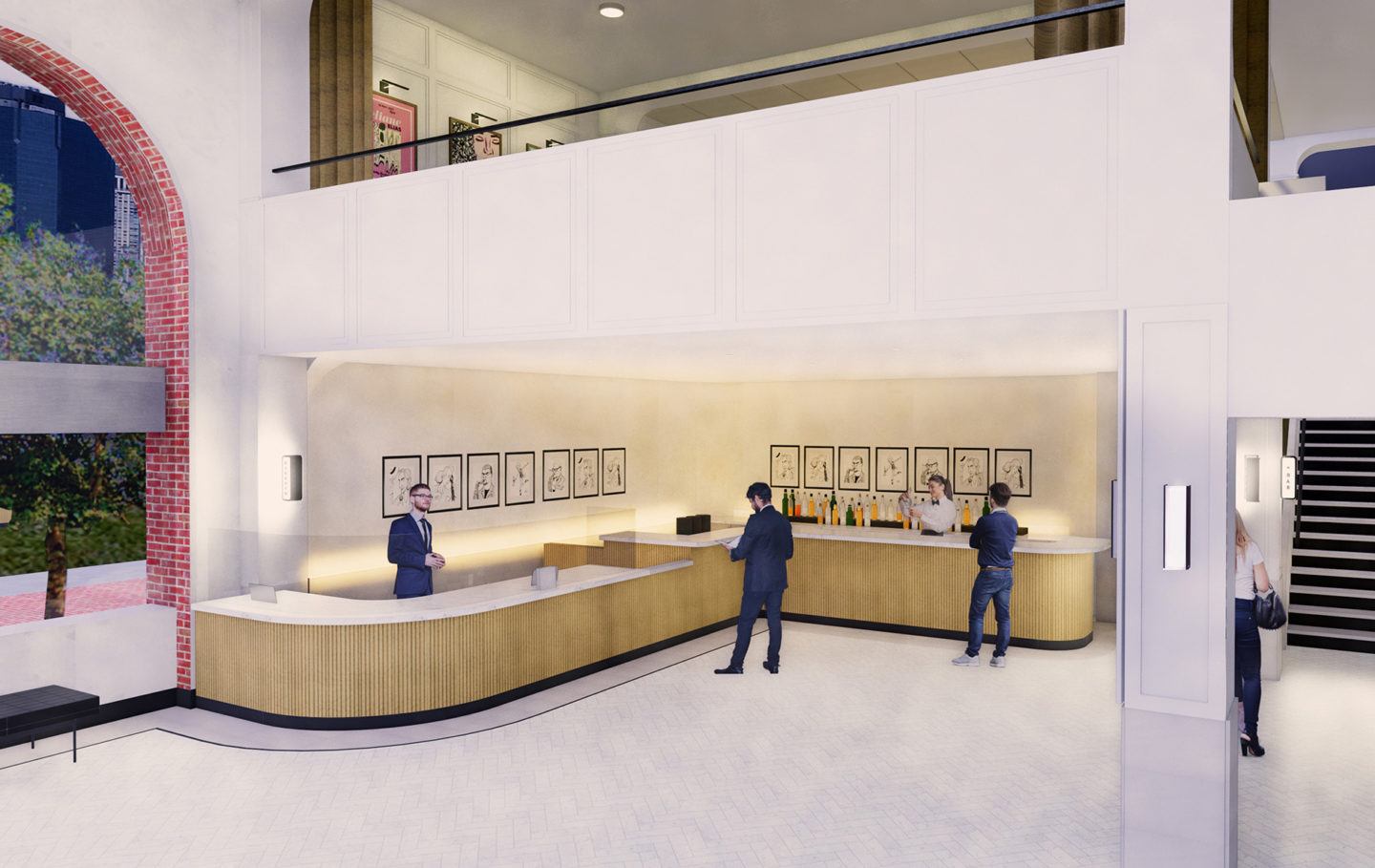
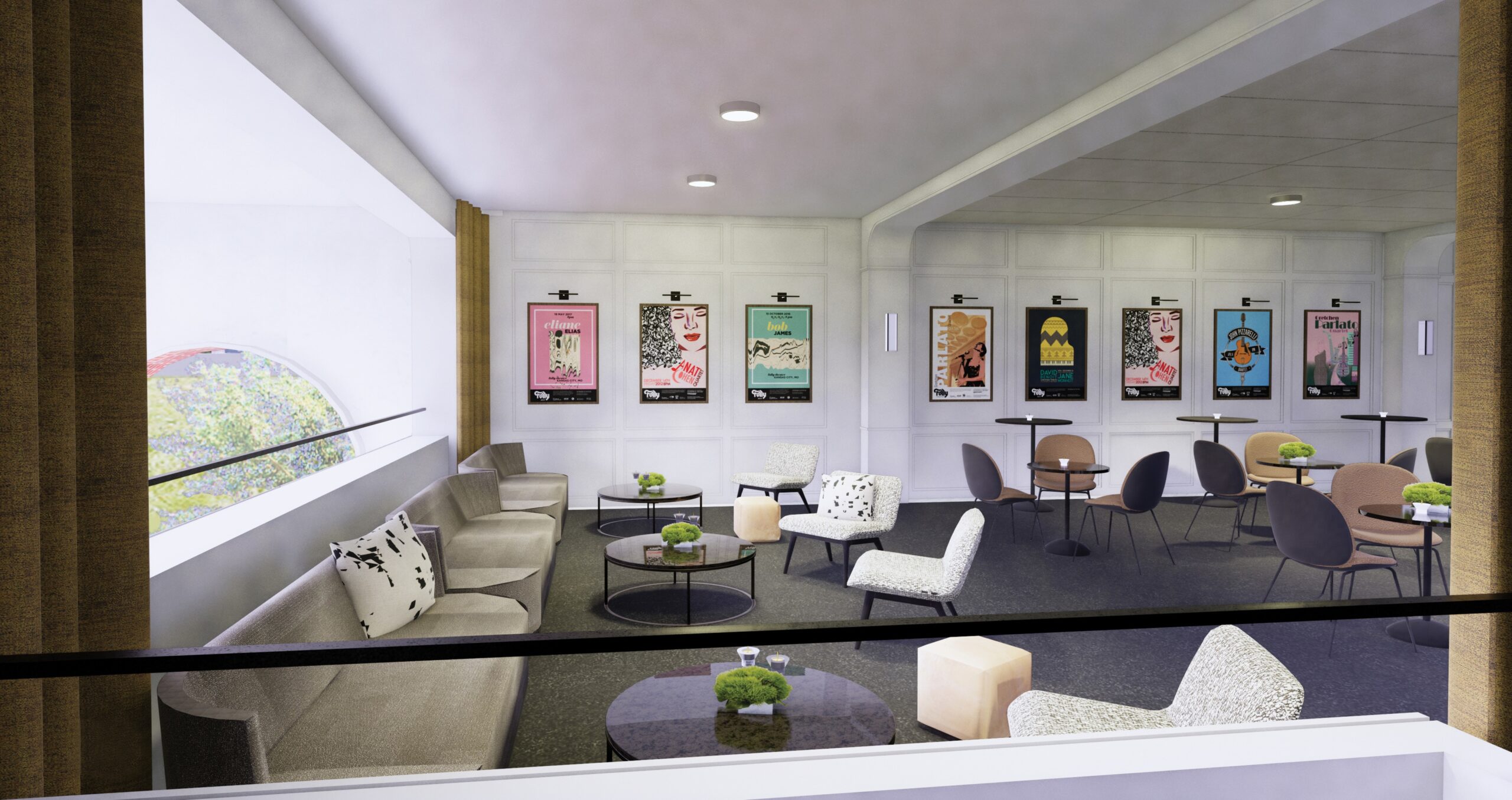
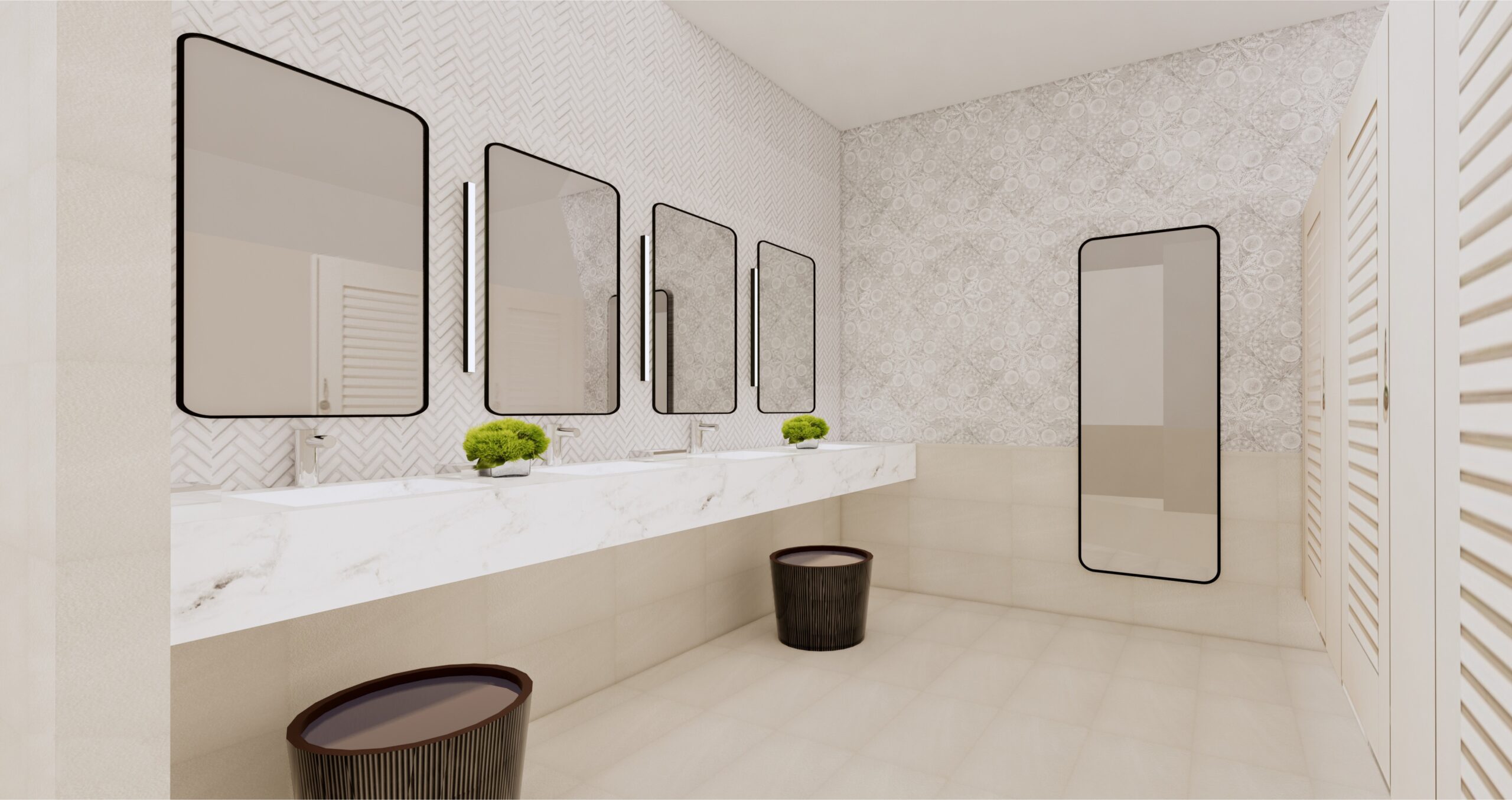
As the Folly embarks on this latest renovation, the Helix design concept aligns with the character and history of the original structure. The project is the centerpiece of a $1.55 million campaign, which has already made major strides with a $775,000 donation from the Kemper Foundation.
The design revitalizes the lobby and shareholders lounge through finishes, furniture and lighting, while dramatically improving the functionality. A new curved bar area and ticket counter will be the highlight of the first-floor space. The curves of the bar, inspired by design details in the original lobby and theatre, will extend upward in the curvature of the columns. New floor tile, reminiscent of the early 1900’s, will continue into the original lobby, tying both spaces together seamlessly. The updated layout of the ticket counter, bar and lobby restrooms will allow patrons to flow through the space more comfortably. A new stair will invite guests to visit the second-floor lounge both before and after the show. Similarly, the addition of an elevator will allow this space to be easily shared by everyone. Lastly, the addition of a small kitchen on the second floor will allow for events to be catered more easily.
We’re thrilled to be working with such a fantastic client on such a beautiful piece of Kansas City’s rich and colorful history. Head over to Folly Theater’s website to view their list of upcoming events.