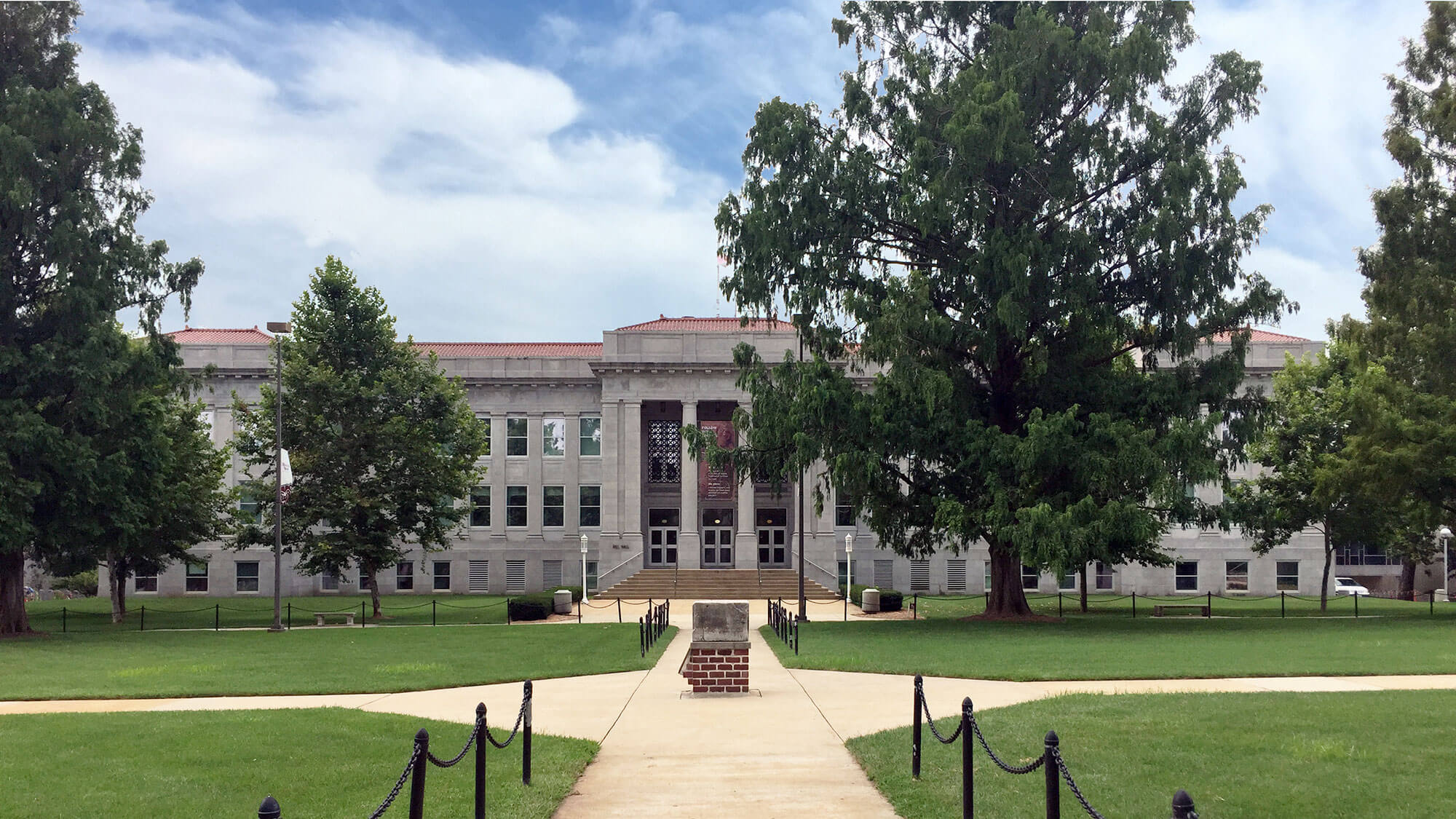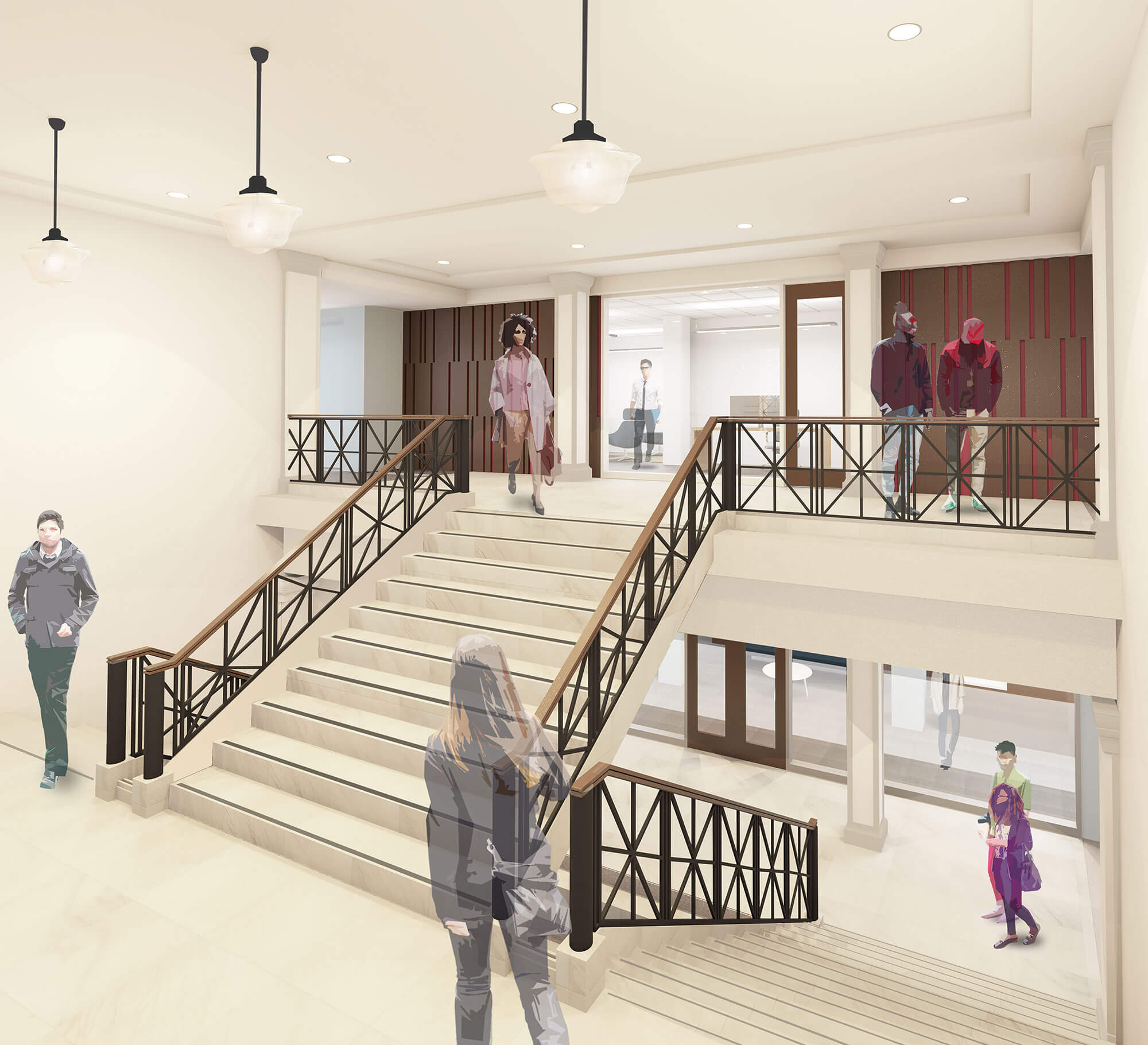Missouri State University Historic Renovation Merges Past and Present

For many, fall means back to school, but for Missouri State University, it also marks the beginning of construction on Hill Hall’s renovation.
At 92 years old, Hill Hall is one of the three original buildings on the campus’s historic quadrangle. Originally completed in 1924, the building carries a tremendous amount of history within its walls. Designed by President Clyde M. Hill, the Education Building is one of the most-widely copied designs in the United States.
From its early days as the Education Building to today, the exterior has stood the test of time. However, like most historic buildings, the interior environment no longer serves the university’s modern needs. Missouri State University knew they wanted a space that was flexible, reflected the building’s history, improved accessibility and created departmental adjacencies. Helix Architecture + Design was hired to assist the university with renovating this important structure.

One of the biggest challenges that came with renovating the space was improving accessibility. The existing building did not provide a clear path for all building users, which made getting to and from class difficult. Creating an accessible route required connecting the entrances on the first floors with a series of ramps, but this key change will make the first floor area more open, connected, inviting and accessible for all visitors.
Both the School of Education and the Department of Psychology also wanted to make the building more student-centric. The existing building offered very few places for students to gather, study, relax or socialize. The Helix team was able to create a specific space for this, playfully located in an old pool that had been converted into a storage areaand was underutilized for decades. The new plans include a lounge space, computer labs and small study rooms. This space greatly enhances the building by allowing students to gather outside of the classroom to study, collaborate and better utilize technology resources.
Faculty also wanted to make their offices more welcoming and conducive to meeting with students. This meant creating places that were easier to find and more approachable. To ensure the completed space can evolve along with faculty needs, the new offices allow for growth and change, without focusing on hierarchy. Classrooms also provide flexibility for faculty to modify the rooms as pedagogy and technology continually evolves.
Preserving the historical elements of Hill Hall was important to the entire team. The original central circulation stair that connects the floors was maintained, along with the original terrazzo floors in many areas.
With construction underway, Hill Hall will offer new benefits to students and faculty just in time for the 2018 school year. Improved accessibility, the addition of social/study spaces and the reorganized layout deliver a student-centric design, while still honoring the building’s historic past.